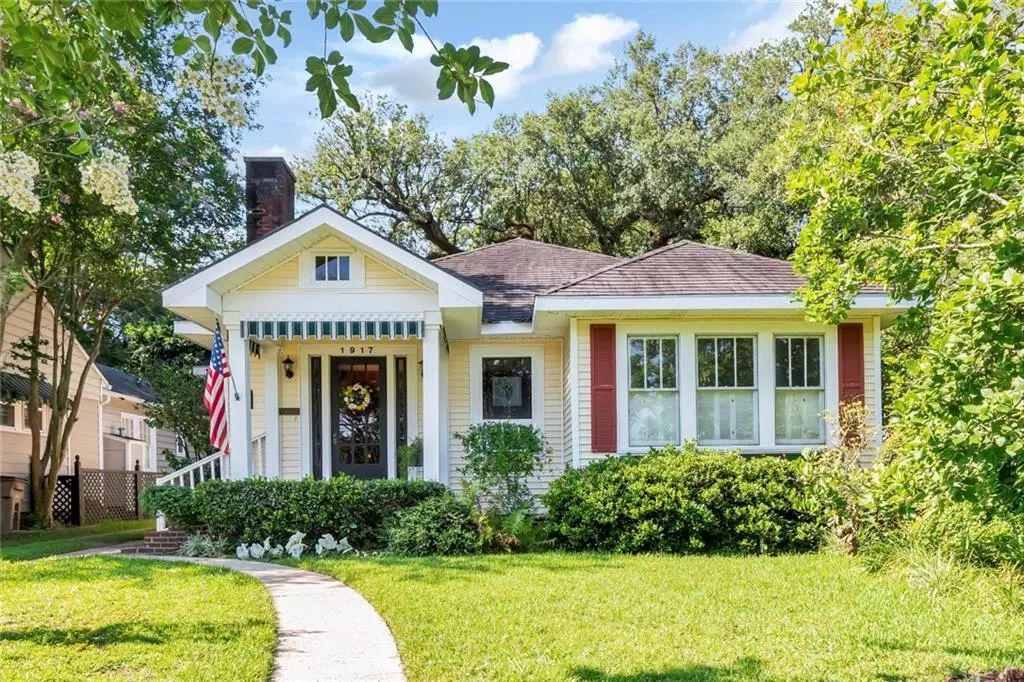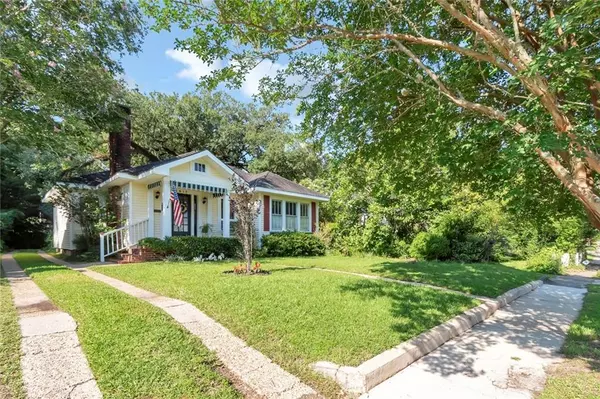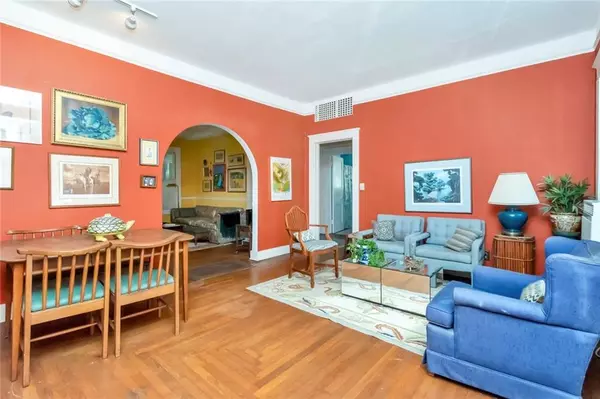Bought with Taylor Medeiros • Roberts Brothers TREC
$196,000
$190,000
3.2%For more information regarding the value of a property, please contact us for a free consultation.
3 Beds
2 Baths
1,488 SqFt
SOLD DATE : 11/25/2024
Key Details
Sold Price $196,000
Property Type Single Family Home
Sub Type Single Family Residence
Listing Status Sold
Purchase Type For Sale
Square Footage 1,488 sqft
Price per Sqft $131
Subdivision Kenan
MLS Listing ID 7404350
Sold Date 11/25/24
Bedrooms 3
Full Baths 2
Year Built 1934
Lot Size 7,318 Sqft
Property Description
Opportunity to purchase at an attractive price and have instant equity, while allowing you to put your personal touches on the home. The property is in the heart of a favorited section of Midtown and has a nice private backyard. The home does not have central HVAC, but a single window unit and floor furnace keep the interior comfortable. A central ducted HVAC system has been quoted at an installed price of $13,000. For buyers interested in financing their improvements, look into the FHA203k loan or a Conventional Rehab Loan. The exterior of the house is low maintenance, with a metal Fortified Roof and vinyl siding. The Fortified Roof Certification offers significant savings on homeowner’s insurance. The 2 main Bedrooms are large (13x13) for a Historic house in Midtown. The 3rd Bedroom is smaller, making it a great Office, or it could be reconfigured and incorporated into a larger Kitchen. The Laundry Room can be relocated into the large Cedar closet in the hallway, making the back Sunroom a more usable space. There is a great deal of potential in this Historic home. Come take a look and see if you can make it yours.
Seller is a licensed realtor in the state of AL.
All updates per the seller. Listing company makes no representation as to accuracy of square footage; buyer to verify.
Location
State AL
County Mobile - Al
Direction Head East on Dauphin Street from Florida Street. Right onto Carlen Street. Right onto Clearmont Street. House is on the Left.
Rooms
Basement None
Dining Room Separate Dining Room
Kitchen Cabinets White
Interior
Interior Features High Ceilings 9 ft Main
Heating Radiant
Cooling Ceiling Fan(s), Window Unit(s)
Flooring Ceramic Tile, Hardwood
Fireplaces Type Living Room
Appliance Electric Oven, Electric Range, Refrigerator
Laundry Laundry Room, Mud Room
Exterior
Exterior Feature Awning(s), Garden, Private Yard
Fence Back Yard, Chain Link
Pool None
Community Features None
Utilities Available Cable Available, Electricity Available, Natural Gas Available, Phone Available, Sewer Available, Water Available
Waterfront Description None
View Y/N true
View Other
Roof Type Metal
Total Parking Spaces 4
Building
Lot Description Back Yard
Foundation Pillar/Post/Pier
Sewer Other
Water Public
Architectural Style Cottage
Level or Stories One
Schools
Elementary Schools Leinkauf
Middle Schools Booker T Washington
High Schools Murphy
Others
Acceptable Financing Cash, Conventional, FHA, FHA 203(k), VA Loan
Listing Terms Cash, Conventional, FHA, FHA 203(k), VA Loan
Special Listing Condition Standard
Read Less Info
Want to know what your home might be worth? Contact us for a FREE valuation!

Our team is ready to help you sell your home for the highest possible price ASAP

"My job is to find and attract mastery-based agents to the office, protect the culture, and make sure everyone is happy! "






