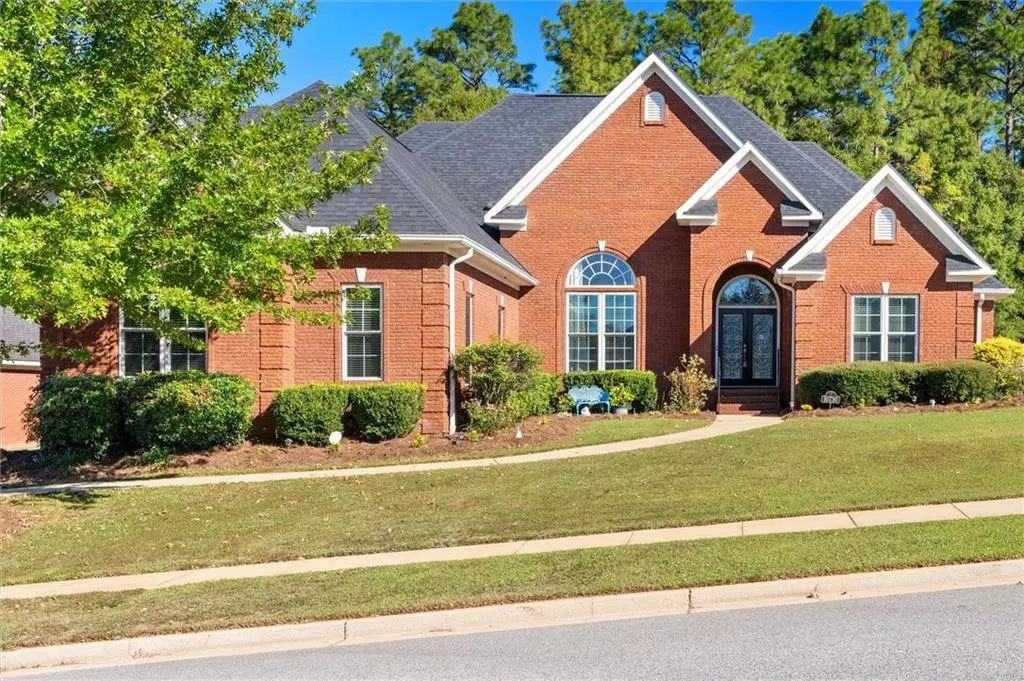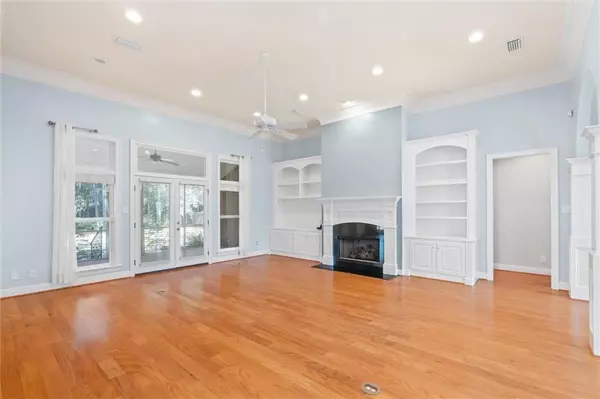Bought with Nathalie Orso • Keller Williams AGC Realty-Da
$487,500
$499,700
2.4%For more information regarding the value of a property, please contact us for a free consultation.
5 Beds
2.5 Baths
4,002 SqFt
SOLD DATE : 11/22/2024
Key Details
Sold Price $487,500
Property Type Single Family Home
Sub Type Single Family Residence
Listing Status Sold
Purchase Type For Sale
Square Footage 4,002 sqft
Price per Sqft $121
Subdivision Stonebrooke
MLS Listing ID 7471533
Sold Date 11/22/24
Bedrooms 5
Full Baths 2
Half Baths 1
HOA Fees $32/ann
HOA Y/N true
Year Built 2005
Annual Tax Amount $1,696
Tax Year 1696
Lot Size 0.382 Acres
Property Description
Absolutely stunning 4 or 5 bedroom home with all the bells and whistles. Custom built 2-owner home with a bonus room upstairs and all other rooms on main floor. The office could be a bedroom as well. Open with lots of natural light. Split bedroom plan with very large master suite and bathroom, with 2 walk in closets. The master bedroom opens onto the large screened porch. Tall smooth ceilings with crown molding throughout. Beautiful light fixtures throughout. Double garage has an adjoining workshop. The privacy fenced back yard is level and adjoins a private wooded area. Very peaceful. Beautiful stained custom cabinets, island, smooth stove top, double oven with warming drawer, lots of cabinets and counter space. New microwave Oct. 2024, new roof in 2021, triple paned windows on front of the house replaced in 2022, new garage door opener installed in 2021, new carpet in master bedroom and closets in 2021, crystal doorknobs replaced through interior of home from Rayford and Associates. Window treatments stay. New brick stairs in garage to make more space for cars. AC units are covered by Old Republic Protection and maintained quarterly. Central vac, irrigation system front and back.
Location
State AL
County Mobile - Al
Direction Go west on Airport Blvd, right on Eliza Jordan, left into Stonebrooke, house near end on right.
Rooms
Basement None
Primary Bedroom Level Main
Dining Room Open Floorplan, Seats 12+
Kitchen Breakfast Bar, Breakfast Room, Cabinets Stain, Pantry, Pantry Walk-In, Solid Surface Counters
Interior
Interior Features Other
Heating Electric
Cooling None
Flooring None
Fireplaces Type Other Room
Appliance Dishwasher
Laundry Laundry Room, Main Level
Exterior
Exterior Feature None
Garage Spaces 2.0
Fence Back Yard, Privacy
Pool None
Community Features None
Utilities Available Electricity Available, Natural Gas Available
Waterfront Description None
View Y/N true
View Trees/Woods
Roof Type Composition,Shingle
Garage true
Building
Lot Description Cul-De-Sac, Front Yard, Landscaped, Level
Foundation Slab
Sewer Septic Tank
Water Public
Architectural Style Other
Level or Stories One
Schools
Elementary Schools Taylor White
Middle Schools Bernice J Causey
High Schools Baker
Others
Special Listing Condition Standard
Read Less Info
Want to know what your home might be worth? Contact us for a FREE valuation!

Our team is ready to help you sell your home for the highest possible price ASAP

"My job is to find and attract mastery-based agents to the office, protect the culture, and make sure everyone is happy! "






