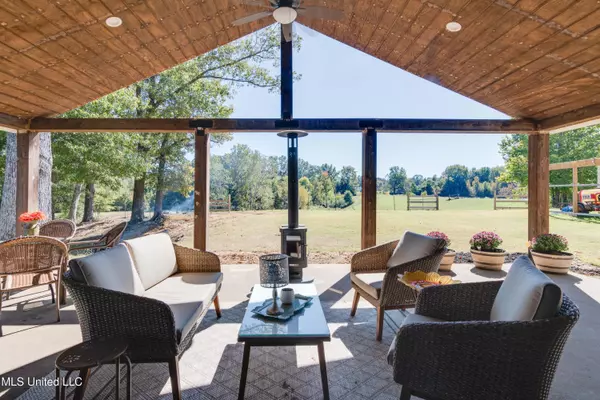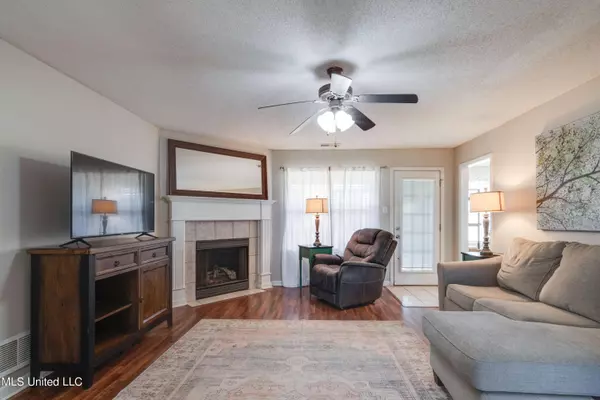$289,000
$289,000
For more information regarding the value of a property, please contact us for a free consultation.
3 Beds
2 Baths
1,610 SqFt
SOLD DATE : 11/20/2024
Key Details
Sold Price $289,000
Property Type Single Family Home
Sub Type Single Family Residence
Listing Status Sold
Purchase Type For Sale
Square Footage 1,610 sqft
Price per Sqft $179
Subdivision Yesterdays South
MLS Listing ID 4094757
Sold Date 11/20/24
Style Traditional
Bedrooms 3
Full Baths 2
Originating Board MLS United
Year Built 2006
Annual Tax Amount $1,687
Lot Size 3.300 Acres
Acres 3.3
Property Description
Your dream home awaits! Beautiful home located in the sought-after Yesterday's South subdivision on 3.3 acres offers peaceful living with lake view and a 20x20 shop for all of your hobbies or storage needs. Home features a split floor plan w/ 3 bedrooms, 2 baths, dining room and spacious great room with fireplace. The large primary suite features double sinks and large walk-in closet. Kitchen offers ample storage w/ gas stove, breakfast bar, pantry and breakfast area. Additional features are laundry room and double garage. Walk-in attic is floored for all your storage needs or ready to be finished out with enough room for at least 2 additional rooms. Step outside to enjoy nature from your vaulted covered patio - an ideal spot for relaxing or entertaining. If you are looking for a peaceful, nature-filled property, this is the one! Oh, and horses are allowed.
Location
State MS
County Tate
Direction FROM SENATOBIA TAKE HWY 4 WEST. GO PAST NORTHWEST COLLEGE FARMS. TURN LEFT ON CROSSOVER RD. TAKE A RIGHT ON BROWNSFERRY RD. THIS ROAD WINDS AROUND UNTIL YOU COME TO 3 WAY STOP. GO THROUGH 3 WAY STOP. YESTERDAYS SOUTH SUBD APPROX 1/2 MILE. TURN RIGHT. GO LEFT AT 1ST RD. HOUSE ON RIGHT TOWARD THE BACK.
Rooms
Other Rooms Workshop
Interior
Interior Features Breakfast Bar, Ceiling Fan(s), Double Vanity, Eat-in Kitchen, Entrance Foyer, High Speed Internet, Laminate Counters, Pantry, Primary Downstairs, Walk-In Closet(s)
Heating Central, Fireplace(s), Propane
Cooling Ceiling Fan(s), Central Air, Electric
Flooring Ceramic Tile, Laminate
Fireplaces Type Gas Log, Great Room, Propane
Fireplace Yes
Window Features Blinds
Appliance Dishwasher, Disposal, Free-Standing Gas Range, Microwave
Laundry Electric Dryer Hookup, Laundry Room, Washer Hookup
Exterior
Exterior Feature Garden
Garage Attached, Garage Faces Front, Gravel
Garage Spaces 2.0
Utilities Available Cable Connected, Electricity Connected, Propane Connected, Sewer Connected, Water Connected, Propane
Waterfront Yes
Waterfront Description Lake,View,See Remarks
Roof Type Architectural Shingles
Porch Front Porch
Garage Yes
Building
Lot Description Fenced, Few Trees, Garden
Foundation Slab
Sewer Septic Tank
Water Public
Architectural Style Traditional
Level or Stories One
Structure Type Garden
New Construction No
Schools
Elementary Schools Strayhorn
Middle Schools Strayhorn
High Schools Strayhorn
Others
Tax ID 109-32-0000742
Acceptable Financing Cash, Conventional, FHA, USDA Loan, VA Loan
Listing Terms Cash, Conventional, FHA, USDA Loan, VA Loan
Read Less Info
Want to know what your home might be worth? Contact us for a FREE valuation!

Our team is ready to help you sell your home for the highest possible price ASAP

Information is deemed to be reliable but not guaranteed. Copyright © 2024 MLS United, LLC.

"My job is to find and attract mastery-based agents to the office, protect the culture, and make sure everyone is happy! "






