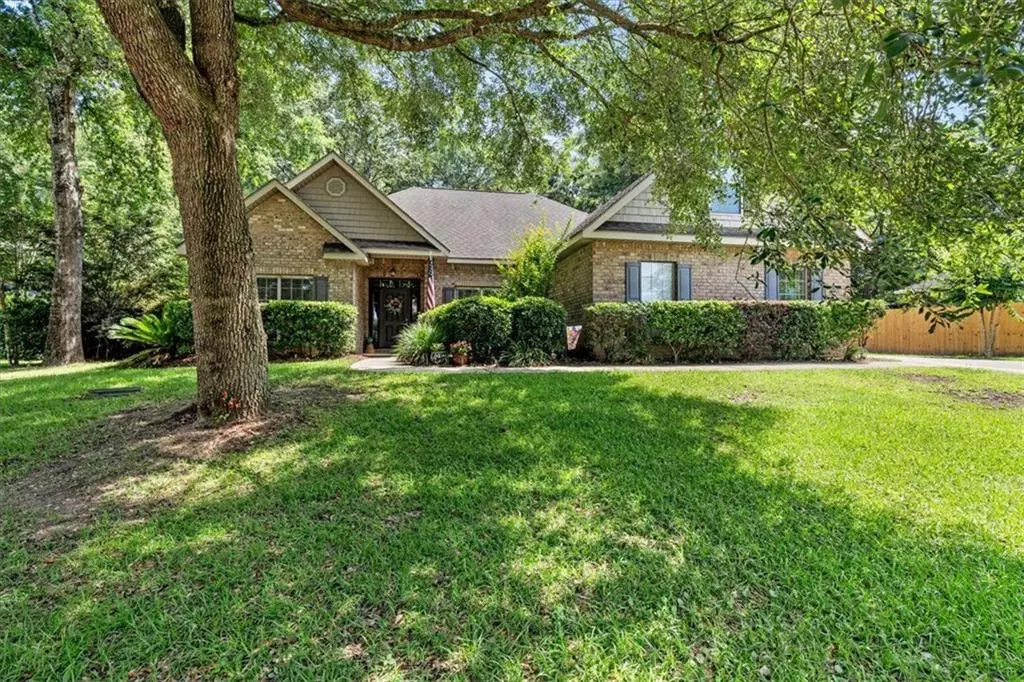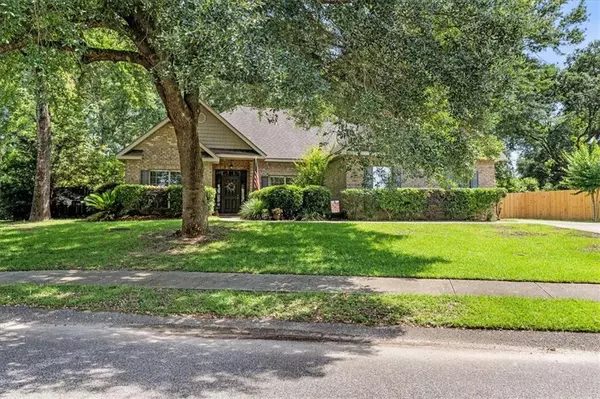Bought with Valerie Wood • IXL Real Estate LLC
$350,000
$359,900
2.8%For more information regarding the value of a property, please contact us for a free consultation.
4 Beds
2.5 Baths
2,531 SqFt
SOLD DATE : 11/18/2024
Key Details
Sold Price $350,000
Property Type Single Family Home
Sub Type Single Family Residence
Listing Status Sold
Purchase Type For Sale
Square Footage 2,531 sqft
Price per Sqft $138
Subdivision Hunter'S Park
MLS Listing ID 7394374
Sold Date 11/18/24
Bedrooms 4
Full Baths 2
Half Baths 1
HOA Fees $22/ann
HOA Y/N true
Year Built 2008
Annual Tax Amount $1,551
Tax Year 1551
Lot Size 0.685 Acres
Property Description
Welcome to your new home in West Mobile! Located on nearly .70 acres, this spacious home features over 2500 square feet of comfortable living space. Convenience is key with this property, as it's just minutes away from shopping, restaurants, and schools. With four bedrooms and the option for a fifth in the bonus room, there's plenty of space to spread out and entertain. Plus, with 2 1/2 bathrooms, morning routines will be a breeze. Outside, the massive fenced-in yard offers privacy and security for outdoor gatherings or playtime with pets and loved ones. The property continues an additional 115+ feet beyond the privacy fence. Inside, the layout is perfect for both entertaining and everyday living. A large great room provides a cozy space to relax and unwind, while the formal dining room sets the stage for special occasions and holiday gatherings. The oversized primary suite is a true retreat. And with a split floor plan, privacy is a plus as the other bedrooms are on the other side of the home. Don't miss your chance to make this stunning property your own - schedule a showing today and prepare to be wowed!
Location
State AL
County Mobile - Al
Direction Head west on Airport Boulevard, go past Snow Road. Make a right onto Dykes Road, take a right on Hunter's Trace, Home is on the right.
Rooms
Basement None
Primary Bedroom Level Main
Dining Room Separate Dining Room
Kitchen Breakfast Bar, Stone Counters, Pantry
Interior
Interior Features High Ceilings 9 ft Main, Double Vanity, High Speed Internet, Entrance Foyer, Walk-In Closet(s)
Heating Central
Cooling Ceiling Fan(s), Central Air
Flooring Carpet, Ceramic Tile, Hardwood
Fireplaces Type Gas Log
Appliance Dishwasher, Electric Range, Microwave
Laundry Laundry Room
Exterior
Exterior Feature None
Garage Spaces 2.0
Fence Fenced, Wood
Pool None
Community Features Homeowners Assoc, Sidewalks, Near Shopping, Near Schools, Street Lights
Utilities Available Electricity Available, Natural Gas Available, Water Available
Waterfront false
Waterfront Description None
View Y/N true
View Trees/Woods
Roof Type Shingle
Total Parking Spaces 2
Garage true
Building
Lot Description Back Yard, Level, Wooded
Foundation Slab
Sewer Other
Water Public
Architectural Style Traditional
Level or Stories One and One Half
Schools
Elementary Schools Taylor White
Middle Schools Bernice J Causey
High Schools Baker
Others
Acceptable Financing Cash, Conventional, FHA, VA Loan
Listing Terms Cash, Conventional, FHA, VA Loan
Special Listing Condition Standard
Read Less Info
Want to know what your home might be worth? Contact us for a FREE valuation!

Our team is ready to help you sell your home for the highest possible price ASAP

"My job is to find and attract mastery-based agents to the office, protect the culture, and make sure everyone is happy! "






