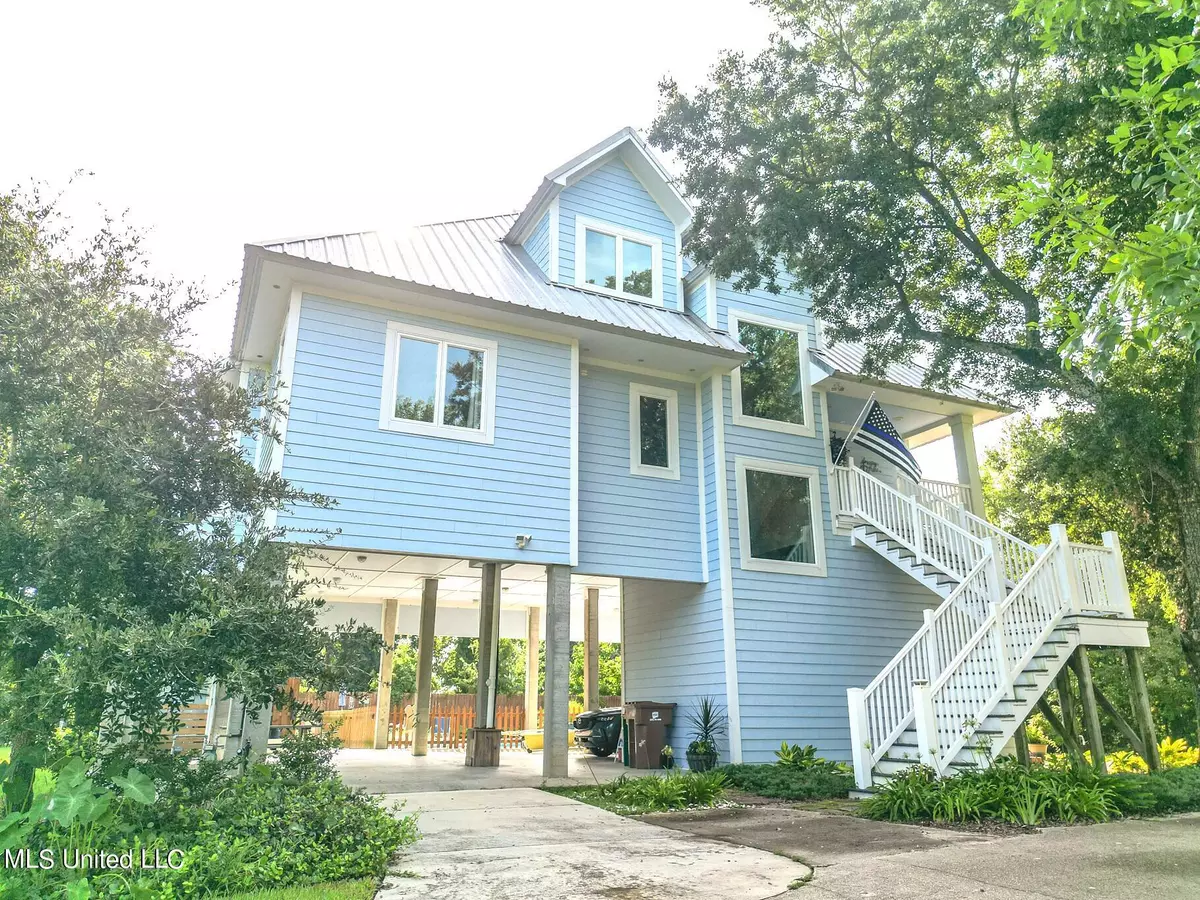$679,000
$679,000
For more information regarding the value of a property, please contact us for a free consultation.
3 Beds
3 Baths
2,578 SqFt
SOLD DATE : 11/01/2024
Key Details
Sold Price $679,000
Property Type Single Family Home
Sub Type Single Family Residence
Listing Status Sold
Purchase Type For Sale
Square Footage 2,578 sqft
Price per Sqft $263
Subdivision Thomas
MLS Listing ID 4090543
Sold Date 11/01/24
Bedrooms 3
Full Baths 2
Half Baths 1
Originating Board MLS United
Year Built 2011
Annual Tax Amount $3,595
Lot Size 0.720 Acres
Acres 0.72
Property Description
Soaring ceilings with tons of natural light and tongue and groove hickory flooring and stairs throughout welcome you into this 2,578 SqFt 3 Bedroom 2.5 Bath home featuring open floor plan, fireplace. Truly one of a kind custom built on a .72 acre double lot. The spacious open floorplan is ready for relaxing or entertaining with Thermador appliance package complete with dual ovens, massive 6 burner gas cooktop with griddle, refrigerator, and dishwasher, kitchen island, granite countertops with breakfast bar, ample pantry, interior elevator, and custom cabinets with slow close cupboard doors and drawers. Three huge balcony/porches, offering views of the Gulf of Mexico and one with spectacular sunsets. Primary boasts ample room with the spa like ensuite complete with jacuzzi tub, separate shower with multiple showerheads, private water closet and a private balcony. Energy efficient ecobee thermostat, gas tankless water heater, and spray foam walls and ceiling insulation in the attic keep it comfortable year round. The upstairs bonus room/office is your hub for all the prewired inside and out sound system. Outside enjoy the inground saltwater swimming pool complete with powder room and outdoor shower, adjacent lot with persimmon and pecan trees, fenced in garden, extensive lighting and electrical outlets including one for an RV under the home, tool shed with electric, outdoor tree lighting, front yard irrigation, recently replaced front and rear stairs with composite steps. Circular Drive with two points of entry for parking and ample covered parking for your vehicles and toys. Stunning home is just steps from the white sandy beaches and breathtaking sunsets. Buyer and their agent to verify all.
Location
State MS
County Harrison
Community Near Entertainment, Street Lights
Direction Turn onto White Harbor Road from HWY 90. Home is on the right.
Rooms
Other Rooms Portable Building, Shed(s), Storage
Interior
Interior Features Breakfast Bar, Ceiling Fan(s), Crown Molding, Entrance Foyer, Granite Counters, High Ceilings, His and Hers Closets, Open Floorplan, Recessed Lighting, Smart Thermostat, Storage, Vaulted Ceiling(s), Walk-In Closet(s), Kitchen Island
Heating Central, Natural Gas
Cooling Ceiling Fan(s), Central Air, Electric, Gas
Flooring Wood
Fireplaces Type Great Room, Living Room, Wood Burning
Fireplace Yes
Window Features Double Pane Windows
Appliance Disposal, Double Oven, Gas Cooktop, Microwave, Range Hood, Refrigerator, Stainless Steel Appliance(s), Tankless Water Heater, Vented Exhaust Fan
Laundry Electric Dryer Hookup, Inside, Laundry Room
Exterior
Exterior Feature Balcony, Lighting, Outdoor Shower, Private Yard
Garage Carport, Concrete, Driveway, On Site, Storage, Direct Access
Carport Spaces 2
Pool Equipment, Fenced, Filtered, Salt Water, Vinyl
Community Features Near Entertainment, Street Lights
Utilities Available Electricity Connected, Natural Gas Connected, Sewer Connected, Water Connected
Waterfront Yes
Waterfront Description Beach Access,View
Roof Type Metal
Porch Front Porch, Porch, Rear Porch
Garage No
Private Pool Yes
Building
Lot Description City Lot, Near Beach, Rectangular Lot
Foundation Pillar/Post/Pier
Sewer Public Sewer
Water Public
Level or Stories Two
Structure Type Balcony,Lighting,Outdoor Shower,Private Yard
New Construction No
Others
Tax ID 0512j-03-028.000
Acceptable Financing Cash, Conventional, FHA, VA Loan
Listing Terms Cash, Conventional, FHA, VA Loan
Read Less Info
Want to know what your home might be worth? Contact us for a FREE valuation!

Our team is ready to help you sell your home for the highest possible price ASAP

Information is deemed to be reliable but not guaranteed. Copyright © 2024 MLS United, LLC.

"My job is to find and attract mastery-based agents to the office, protect the culture, and make sure everyone is happy! "






