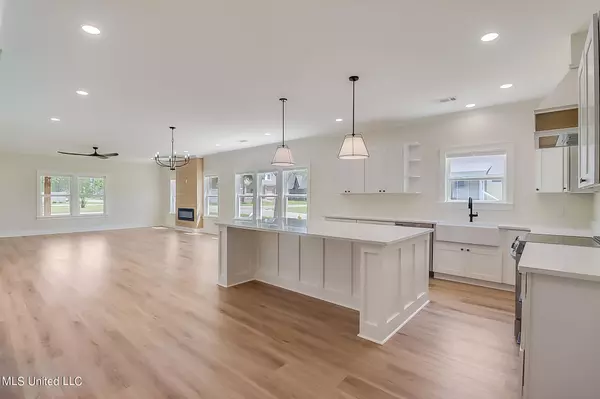$499,000
$499,000
For more information regarding the value of a property, please contact us for a free consultation.
3 Beds
2 Baths
2,183 SqFt
SOLD DATE : 10/25/2024
Key Details
Sold Price $499,000
Property Type Single Family Home
Sub Type Single Family Residence
Listing Status Sold
Purchase Type For Sale
Square Footage 2,183 sqft
Price per Sqft $228
Subdivision Henderson Shipman Hughes Sur L
MLS Listing ID 4079989
Sold Date 10/25/24
Style Traditional
Bedrooms 3
Full Baths 2
Originating Board MLS United
Year Built 2024
Annual Tax Amount $303
Lot Size 8,712 Sqft
Acres 0.2
Property Description
PRICED BELOW RECENT APPRAISAL! Discover this one-of-a-kind custom beach cottage, an architectural gem! Nestled in a prime location, just a short stroll from the Gulf Coast's pristine sandy beaches and minutes from the vibrant downtown area, this home combines coastal charm with modern luxury. Best of all, it's located outside flood zones, so no flood insurance is required, offering peace of mind and cost savings.
Inside, you'll be captivated by the custom carpentry throughout, showcasing all-wood cabinets, classic wainscoting in the living room, striking quartz countertops, and a beautifully crafted open floor plan. The kitchen is a chef's dream with a built-in microwave, pot filler, and a spacious island perfect for entertaining. Both bathrooms are meticulously designed with unique faucets, tile surrounds, and elegant trim. The custom wood shelving in every closet provides ample storage, while a spray-foamed attic ensures energy efficiency.
The property includes a single-car carport with additional storage space, large enough for a golf cart—perfect for cruising this charming, golf-cart-friendly neighborhood. This home offers an unparalleled blend of style, comfort, and convenience, making it a must-see for discerning buyers. Don't miss your chance to own this exceptional coastal retreat!
Location
State MS
County Harrison
Community Boating, Fishing, Marina, Near Entertainment, Restaurant, Sidewalks
Interior
Interior Features Built-in Features, Ceiling Fan(s), Double Vanity, Dry Bar, Eat-in Kitchen, High Ceilings, Kitchen Island, Open Floorplan, Pantry, Recessed Lighting, Soaking Tub, Walk-In Closet(s)
Heating Electric
Cooling Electric
Flooring Luxury Vinyl, Tile
Fireplaces Type Electric, Living Room
Fireplace Yes
Window Features Double Pane Windows,Screens,Stained Glass
Appliance Dishwasher, Microwave, Oven, Range Hood, Wine Refrigerator
Laundry Electric Dryer Hookup, Inside, Laundry Room, Sink, Washer Hookup
Exterior
Garage Carport, Concrete, Covered, Detached Carport, Golf Cart Garage, Direct Access
Carport Spaces 1
Community Features Boating, Fishing, Marina, Near Entertainment, Restaurant, Sidewalks
Utilities Available Sewer Connected, Water Connected
Roof Type Architectural Shingles
Porch Front Porch, Rear Porch
Garage No
Private Pool No
Building
Lot Description Corner Lot, Near Beach
Foundation Slab
Sewer Public Sewer
Water Public
Architectural Style Traditional
Level or Stories One
New Construction No
Others
Tax ID 0612f-02-035.001
Acceptable Financing Cash, Conventional, FHA, VA Loan
Listing Terms Cash, Conventional, FHA, VA Loan
Read Less Info
Want to know what your home might be worth? Contact us for a FREE valuation!

Our team is ready to help you sell your home for the highest possible price ASAP

Information is deemed to be reliable but not guaranteed. Copyright © 2024 MLS United, LLC.

"My job is to find and attract mastery-based agents to the office, protect the culture, and make sure everyone is happy! "






