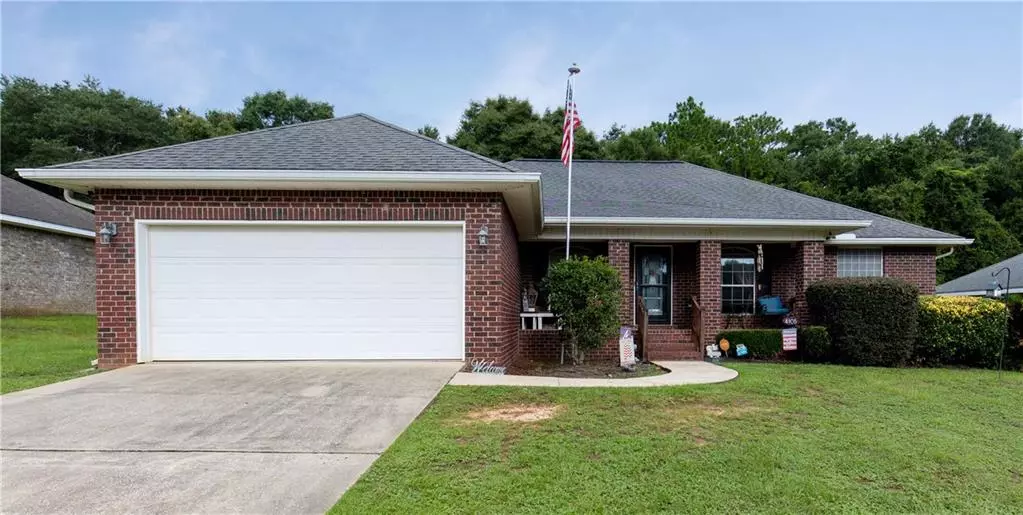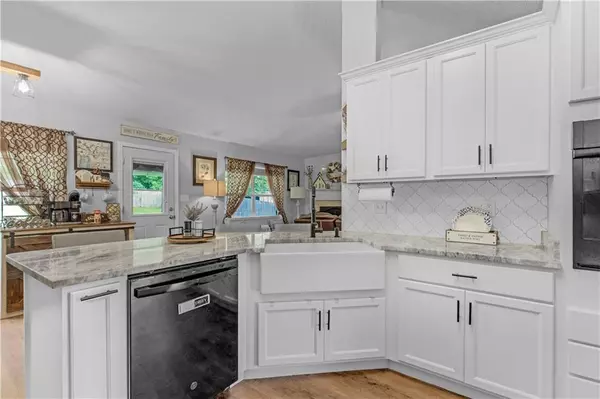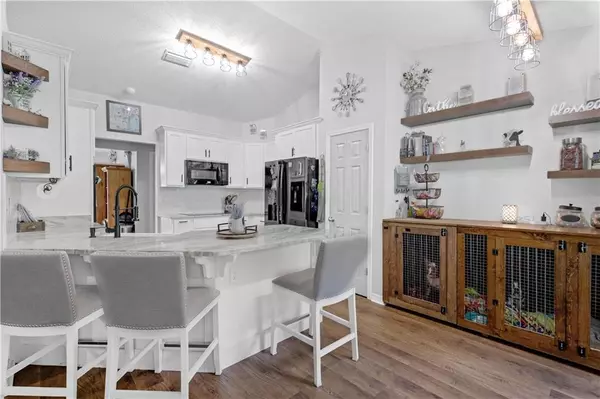Bought with Walter Sessions • Southern Bay Realty
$280,000
$274,293
2.1%For more information regarding the value of a property, please contact us for a free consultation.
3 Beds
2 Baths
2,038 SqFt
SOLD DATE : 10/25/2024
Key Details
Sold Price $280,000
Property Type Single Family Home
Sub Type Single Family Residence
Listing Status Sold
Purchase Type For Sale
Square Footage 2,038 sqft
Price per Sqft $137
Subdivision Blackwell Oaks
MLS Listing ID 7421122
Sold Date 10/25/24
Bedrooms 3
Full Baths 2
HOA Fees $16/ann
HOA Y/N true
Year Built 2007
Annual Tax Amount $827
Tax Year 827
Lot Size 0.365 Acres
Property Description
***SELLER WILL ENTERTAIN OFFERS BETWEEN $274,900.00 TO $293,900.00.*** Welcome to this beautiful 3-bedroom, 2-bath home that exudes charm and modern elegance. 8/22/24: Seller has installed a brand new HVAC-A Carrier 3.5 ton, 15 Seer with matching furnace, new copper, drain, thermostat and new plenum 1" duckboard. It comes with a 10 year parts/labor warranty that will be transferred to the new owners. The home boasts updated interior lighting, as well as new perimeter lighting, and custom shaker-style white cabinets with quiet-close features, complemented by stunning 3 cm fantasy brown granite countertops. The kitchen is a chef's dream with a cooktop and built-in cabinet oven. All updated, including the appliances in 2023. The split bedroom floor plan ensures privacy and comfort, while the dining room and office are adorned with stylish barn-style doors. You'll love the gorgeous 6" wide plank luxury vinyl plank flooring that flows throughout the home. Step outside to the large backyard, perfect for entertaining or relaxing, featuring a covered back patio completed in 2022. This home is a perfect blend of style, comfort, and functionality, ready for you to move in and make it your own! All information is provided per the Seller. Buyer to verify all information provided.
Location
State AL
County Mobile - Al
Direction North on Snow. Left on Blackwell Nursery Road. Left into Blackwell Oaks. Home down on the right.
Rooms
Basement None
Primary Bedroom Level Main
Dining Room Separate Dining Room
Kitchen Breakfast Bar, Cabinets White, Solid Surface Counters, View to Family Room
Interior
Interior Features Cathedral Ceiling(s), Double Vanity, High Ceilings 9 ft Lower, His and Hers Closets, Walk-In Closet(s)
Heating Natural Gas
Cooling Electric
Flooring Ceramic Tile, Other
Fireplaces Type Gas Log, Living Room
Appliance Dishwasher, Electric Cooktop, Electric Oven, Microwave
Laundry Laundry Room, Main Level
Exterior
Exterior Feature Other
Garage Spaces 2.0
Fence Back Yard, Privacy
Pool None
Community Features None
Utilities Available Electricity Available, Natural Gas Available, Water Available
Waterfront false
Waterfront Description None
View Y/N true
View Other
Roof Type Asbestos Shingle
Garage true
Building
Lot Description Back Yard
Foundation Slab
Sewer Public Sewer
Water Public
Architectural Style Traditional
Level or Stories One
Schools
Elementary Schools Semmes
Middle Schools Semmes
High Schools Mary G Montgomery
Others
Special Listing Condition Standard
Read Less Info
Want to know what your home might be worth? Contact us for a FREE valuation!

Our team is ready to help you sell your home for the highest possible price ASAP

"My job is to find and attract mastery-based agents to the office, protect the culture, and make sure everyone is happy! "






