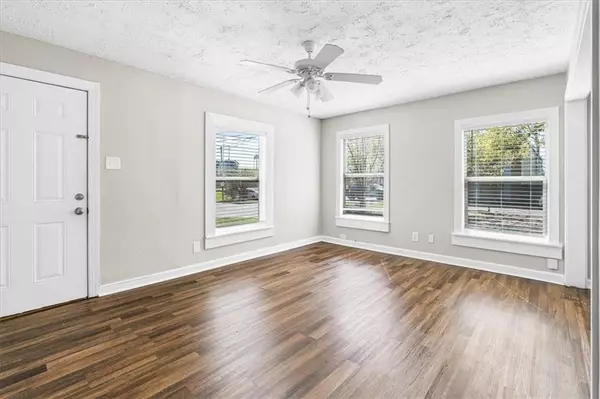Bought with Conseta Delong • Keller Williams Mobile
$150,000
$158,500
5.4%For more information regarding the value of a property, please contact us for a free consultation.
2 Beds
1 Bath
847 SqFt
SOLD DATE : 10/23/2024
Key Details
Sold Price $150,000
Property Type Single Family Home
Sub Type Single Family Residence
Listing Status Sold
Purchase Type For Sale
Square Footage 847 sqft
Price per Sqft $177
Subdivision Old Springhill
MLS Listing ID 7353863
Sold Date 10/23/24
Bedrooms 2
Full Baths 1
Year Built 1960
Annual Tax Amount $822
Tax Year 822
Lot Size 6,969 Sqft
Property Description
Welcome to Springhill! This charming property features two bedrooms and a full bath, perfect for comfortable living. As you step inside, you'll notice the updated flooring that adds a touch of elegance to the open concept floor plan. The large corner lot provides space for outdoor activities and comes with covered parking for your convenience. The fenced backyard offers security for you and your pets to enjoy. One of the highlights of this home is its proximity to the renowned Dreamland barbecue joint, just a short walk away. Indulge in mouthwatering ribs and savory flavors anytime you desire! Additionally, you'll appreciate the convenience of being close to all the amenities that Springhill has to offer, including shopping and dining. For added appeal, the home features new stainless steel appliances in the kitchen, fresh paint throughout, and updated windows that bring in plenty of natural light. Whether you're relaxing indoors or entertaining guests, this home is move-in ready and awaits its new owners to create lasting memories. Don't miss out on this fantastic opportunity to own a beautiful move-in-ready home in a convenient location with modern updates.
Location
State AL
County Mobile - Al
Direction From Old Shell, go north on I-65 W Service Rd., take a left on Stein, take a right on Shady Oaks Drive, the property will be on the left corner.
Rooms
Basement None
Dining Room Open Floorplan
Kitchen Cabinets White, Laminate Counters, Eat-in Kitchen, Pantry
Interior
Interior Features Other
Heating Central
Cooling Ceiling Fan(s), Central Air
Flooring Vinyl, Ceramic Tile
Fireplaces Type None
Appliance Gas Range, Refrigerator, Range Hood
Laundry Laundry Room, Other
Exterior
Exterior Feature Rear Stairs, Storage
Fence Chain Link
Pool None
Community Features Barbecue, Street Lights
Utilities Available Natural Gas Available, Sewer Available, Water Available, Electricity Available
Waterfront false
Waterfront Description None
View Y/N true
View City
Roof Type Shingle
Total Parking Spaces 1
Building
Lot Description Corner Lot, Back Yard, Level
Foundation Pillar/Post/Pier
Sewer Public Sewer
Water Public
Architectural Style Cottage
Level or Stories One
Schools
Elementary Schools Mary B Austin
Middle Schools Cl Scarborough
High Schools Murphy
Others
Acceptable Financing Cash, Conventional, FHA, VA Loan
Listing Terms Cash, Conventional, FHA, VA Loan
Special Listing Condition Standard
Read Less Info
Want to know what your home might be worth? Contact us for a FREE valuation!

Our team is ready to help you sell your home for the highest possible price ASAP

"My job is to find and attract mastery-based agents to the office, protect the culture, and make sure everyone is happy! "






