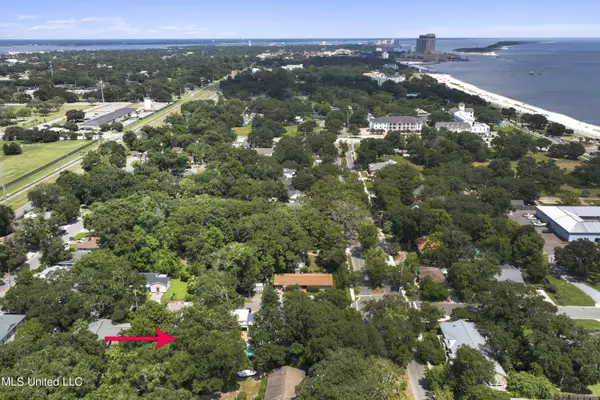$774,000
$774,000
For more information regarding the value of a property, please contact us for a free consultation.
4 Beds
5 Baths
2,684 SqFt
SOLD DATE : 10/21/2024
Key Details
Sold Price $774,000
Property Type Single Family Home
Sub Type Single Family Residence
Listing Status Sold
Purchase Type For Sale
Square Footage 2,684 sqft
Price per Sqft $288
Subdivision Kellers Add Avonda
MLS Listing ID 4087775
Sold Date 10/21/24
Style French Acadian
Bedrooms 4
Full Baths 4
Half Baths 1
Originating Board MLS United
Year Built 1941
Annual Tax Amount $1,986
Lot Size 0.410 Acres
Acres 0.41
Property Description
Welcome to your stunning beachside oasis! This property is not in a flood zone and remained untouched by Hurricane Katrina. Enjoy breathtaking beach views from the front window. The entire house has been beautifully redone, offering modern comforts and style. Step into your private backyard retreat featuring a pool, bar area, outdoor shower, and bathroom,perfect for relaxation and entertaining. The spacious garage provides ample room for two large vehicles and storage for your tools This Acadian style home is one block from the Gulf of Mexico. You can sit on your front porch, sipping your favorite beverage while watching waves and boats go by. Alot of charm has been left in this home built in 1941 but completely remodeled in 2023 . Including updated electrical, plumbing, lighting , new kitchen and bathrooms! A new HVAC was just put in 2024! Living on Father Ryan, you will be able to walk to the beach or ride your bike to catch the sunrise or sunset, watch a beautiful Fourth of July display, Christmas on the water, Mardi Gras, cruising the coast and is close to fine dining and shopping! The interior of the home has over 2600 ft, of living space. In the main house you will find three bedrooms boasting a split floor plan allowing privacy between the primary suite and two secondary bedrooms and bathroom! There is a fourth bedroom and bathroom in the studio apartment upstairs, Which could be used as potential rental income as it has its own private exterior entrance. The main living room has an electric fireplace that is open to the chefs kitchen with all brand new stainless steel upgraded GE appliances! A formal dining room and utility room complete the main living space from the kitchens with 9 foot tall sliders you will walk out onto a new deck that leads to the pool which was designed to wrap around the back of the house. You will find plentiful lounging and sitting areas on the beautiful brick pool surround. Which is shaded by a registered Live Oak!
Your gated exterior entrance with a gas log fireplace, half bath and ample sitting room awaits you. The cabana pool house has a full bathroom, outdoor covered seating and a tiki bar to serve your family and guests while enjoying the extended outdoor area and salt water pool. The home also has ample storage for your pool toys and yard equipment located in the cabana area!
This charming home on Father Ryan sits in a quiet neighborhood that has lasted the test of time on all of the major storms. Please call for an appointment to see this beautifully landscaped and well cared for home.Furniture is Negotiable.
Location
State MS
County Harrison
Community Boating, Curbs, Fishing, Golf, Hiking/Walking Trails, Marina, Near Entertainment, Park, Pool, Restaurant, Street Lights
Direction GPS
Rooms
Other Rooms In-law, Cabana, Garage(s), Guest House, Pool House, Storage
Interior
Interior Features Breakfast Bar, Ceiling Fan(s), Crown Molding, Granite Counters, High Ceilings, In-Law Floorplan, Kitchen Island, Low Flow Plumbing Fixtures, Natural Woodwork, Pantry, Recessed Lighting, Smart Thermostat, Soaking Tub, Stone Counters, Storage, Bidet
Heating Central, Electric, ENERGY STAR Qualified Equipment, Fireplace(s), Heat Pump
Cooling Ceiling Fan(s), Central Air, ENERGY STAR Qualified Equipment, Gas, Wall/Window Unit(s)
Flooring Ceramic Tile, Hardwood, Tile, Wood
Fireplaces Type Den, Electric, Gas Log, Raised Hearth, Recreation Room, See Remarks, Outside
Fireplace Yes
Window Features Blinds,Double Pane Windows,ENERGY STAR Qualified Windows,Insulated Windows,Screens,Shutters,Tinted Windows,Vinyl Clad
Appliance Convection Oven, Cooktop, Dishwasher, Disposal, ENERGY STAR Qualified Appliances, ENERGY STAR Qualified Dishwasher, ENERGY STAR Qualified Dryer, ENERGY STAR Qualified Refrigerator, Exhaust Fan, Gas Cooktop, Gas Water Heater, Ice Maker, Oven, Plumbed For Ice Maker, Range Hood, Refrigerator, Self Cleaning Oven, Stainless Steel Appliance(s), Vented Exhaust Fan, See Remarks
Laundry Electric Dryer Hookup, Laundry Room, Main Level, Washer Hookup
Exterior
Exterior Feature Outdoor Shower, Private Entrance, Private Yard
Parking Features Covered, Enclosed, Garage Door Opener, Lighted, Storage, Concrete
Garage Spaces 2.0
Carport Spaces 4
Pool ENERGY STAR Qualified pool pump, Equipment, Fenced, Filtered, Gunite, In Ground, Pool Sweep, Salt Water
Community Features Boating, Curbs, Fishing, Golf, Hiking/Walking Trails, Marina, Near Entertainment, Park, Pool, Restaurant, Street Lights
Utilities Available Cable Connected, Electricity Connected, Natural Gas Connected, Sewer Connected, Water Connected, 220 Volts in Kitchen
Waterfront Description Beach Front,Gulf Access,Gulf Front,Marina,Ocean Access,Ocean Front,View,Waterfront
Roof Type Architectural Shingles,Metal,See Remarks
Porch Deck, Front Porch, Patio, Porch, Rear Porch, Side Porch
Garage No
Private Pool Yes
Building
Lot Description Corner Lot, Fenced, Front Yard, Landscaped, Level, Many Trees, Near Beach, Near Golf Course, Sprinklers In Front, Views
Foundation Brick/Mortar, Pillar/Post/Pier
Sewer Public Sewer
Water Public
Architectural Style French Acadian
Level or Stories One and One Half
Structure Type Outdoor Shower,Private Entrance,Private Yard
New Construction No
Others
Tax ID 1310j-04-070.000
Acceptable Financing Cash, Conventional, FHA, VA Loan
Listing Terms Cash, Conventional, FHA, VA Loan
Read Less Info
Want to know what your home might be worth? Contact us for a FREE valuation!

Our team is ready to help you sell your home for the highest possible price ASAP

Information is deemed to be reliable but not guaranteed. Copyright © 2024 MLS United, LLC.

"My job is to find and attract mastery-based agents to the office, protect the culture, and make sure everyone is happy! "






