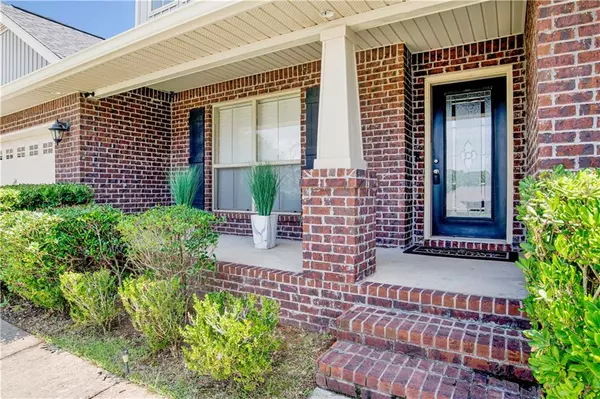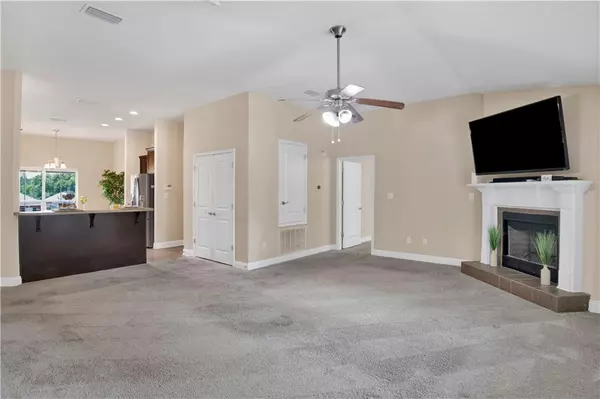Bought with Jennifer Hale • World Impact Real Estate
$280,000
$289,500
3.3%For more information regarding the value of a property, please contact us for a free consultation.
4 Beds
2 Baths
1,895 SqFt
SOLD DATE : 10/17/2024
Key Details
Sold Price $280,000
Property Type Single Family Home
Sub Type Single Family Residence
Listing Status Sold
Purchase Type For Sale
Square Footage 1,895 sqft
Price per Sqft $147
Subdivision Blackwell Oaks
MLS Listing ID 7440372
Sold Date 10/17/24
Bedrooms 4
Full Baths 2
HOA Fees $16/ann
HOA Y/N true
Year Built 2013
Annual Tax Amount $929
Tax Year 929
Lot Size 0.288 Acres
Property Description
Welcome to your move-in-ready dream home! Nestled in a serene neighborhood, on a cul-de-sac. This immaculate 4-bedroom, 2-bathroom split floorplan residence boasts modern amenities and thoughtful design throughout. This home is equipped with a hardwired home security system, a Nest thermostat, and an Orbit Irrigation System. As you step through the elegant Fournier-adorned entryway, you're greeted by the warmth of this inviting space. The attached 2-car garage provides convenient parking, while a privacy fence ensures tranquility and seclusion. Outdoors, a storage shed stands ready to accommodate your belongings, and a covered front porch beckons for leisurely mornings with coffee or tea. Venture to the back to find a charming patio overlooking a spacious backyard, perfect for hosting gatherings or simply enjoying the fresh air. Inside, the heart of the home is a stunning kitchen featuring abundant custom wood
cabinetry, a butler's pantry, and an expansive island. Stainless steel appliances, and recessed lighting, including a ceramic stove top, elevate the culinary experience, while an alkaline water filter ensures the highest quality hydration. The adjoining dining area flows seamlessly into the great room, where a cozy fireplace sets the scene for intimate evenings. The primary bedroom is a sanctuary unto itself, boasting soaring 10-foot-plus ceilings and a trey ceiling for added allure. His and her walk-in closets provide ample storage, while the en-suite bathroom is a spa-like retreat, complete with a luxurious garden tub, separate walk-in shower, and double vanity. On the opposite side of the house, three additional bedrooms offer versatility and comfort, sharing access to a generously sized bathroom with its own basin and sink area. For added peace of mind, the hard-wired security system is included at no extra cost, providing enhanced protection for you and your loved ones. Conveniently located near schools, shopping centers, financial institutions, and restaurants, this home offers the perfect blend of luxury, convenience, and security. This home is also eligible for USDA financing. Don't miss your chance to make this exceptional property your own! Call your favorite REALTOR® today to schedule your showing.
Location
State AL
County Mobile - Al
Direction West on Moffett Road, Go south on Snow Road, First right, Blackwell Nursey Road - Left into Blackwell Subdivision. Blackwell Court W will be on the right. The house is located on the right in the cul de sac.
Rooms
Basement None
Primary Bedroom Level Main
Dining Room Other
Kitchen Breakfast Bar, Cabinets Other, Eat-in Kitchen, Kitchen Island, Laminate Counters, Pantry, Pantry Walk-In, View to Family Room
Interior
Interior Features Disappearing Attic Stairs, Double Vanity, Entrance Foyer, High Ceilings 9 ft Main, High Ceilings 10 ft Main, His and Hers Closets, Tray Ceiling(s), Walk-In Closet(s)
Heating Central, Electric, Natural Gas
Cooling Ceiling Fan(s), Central Air
Flooring Carpet, Ceramic Tile
Fireplaces Type Gas Starter
Appliance Dishwasher, Disposal, Electric Cooktop, Electric Oven, Electric Range, Microwave, Refrigerator, Self Cleaning Oven
Laundry Laundry Room
Exterior
Exterior Feature Storage
Garage Spaces 2.0
Fence Back Yard, Fenced, Privacy, Wood
Pool None
Community Features Near Schools, Sidewalks
Utilities Available Electricity Available, Natural Gas Available
Waterfront false
Waterfront Description None
View Y/N true
View City
Roof Type Asbestos Shingle
Garage true
Building
Lot Description Back Yard, Cul-De-Sac
Foundation Slab
Sewer Public Sewer
Water Public
Architectural Style Ranch
Level or Stories One
Schools
Elementary Schools Semmes
Middle Schools Semmes
High Schools Mary G Montgomery
Others
Acceptable Financing Cash, Conventional, FHA, USDA Loan, VA Loan
Listing Terms Cash, Conventional, FHA, USDA Loan, VA Loan
Special Listing Condition Standard
Read Less Info
Want to know what your home might be worth? Contact us for a FREE valuation!

Our team is ready to help you sell your home for the highest possible price ASAP

"My job is to find and attract mastery-based agents to the office, protect the culture, and make sure everyone is happy! "






