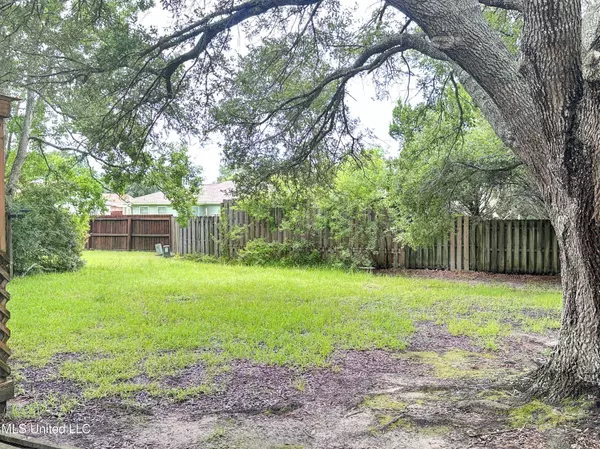$227,500
$227,500
For more information regarding the value of a property, please contact us for a free consultation.
3 Beds
2 Baths
1,821 SqFt
SOLD DATE : 10/03/2024
Key Details
Sold Price $227,500
Property Type Single Family Home
Sub Type Single Family Residence
Listing Status Sold
Purchase Type For Sale
Square Footage 1,821 sqft
Price per Sqft $124
Subdivision Pine Ridge
MLS Listing ID 4085947
Sold Date 10/03/24
Bedrooms 3
Full Baths 2
Originating Board MLS United
Year Built 1993
Annual Tax Amount $1,178
Lot Size 10,454 Sqft
Acres 0.24
Lot Dimensions 77' x 140' x 76' x 141'
Property Description
Motivated seller!
Here's your charming new pad nestled on a desirable corner lot in a quiet, family-friendly neighborhood close to the Promenade shopping center and convenient interstate access. This delightful residence features a warm and inviting atmosphere, complemented by recent updates including a new roof and fresh paint throughout most of the house.
The side entrance greets you with a cozy living space featuring a wood-burning fireplace and new flooring, perfect for creating memorable gatherings and cozy evenings. This home features three comfortable bedrooms and two well-appointed bathrooms. Additionally, a versatile bonus room awaits, offering endless possibilities such as an office, crafts room, or relaxing man cave.
Out back, notice a screened-in back deck, inviting you to enjoy peaceful mornings and evenings. Whether you're entertaining indoors or outdoors, this property offers a perfect blend of comfort, convenience, and charm. No FLOOD insurance required and it's eligible for USDA 100% financing, meaning $0 down! Don't miss out on the opportunity to make this wonderful house your new home! Schedule your showing today!
Location
State MS
County Jackson
Direction From I-10 and EXIT 50, take Tucker Rd/Washington Ave north. Take Mallett Rd West to Diane Dr W to Lyda Steen Dr.
Interior
Interior Features Ceiling Fan(s), High Ceilings, Walk-In Closet(s)
Heating Central
Cooling Central Air
Flooring Luxury Vinyl, Tile
Fireplaces Type Wood Burning
Fireplace Yes
Appliance Refrigerator
Laundry Laundry Room
Exterior
Exterior Feature None
Parking Features Driveway
Utilities Available Electricity Connected, Water Available
Roof Type Shingle
Porch Deck
Garage No
Private Pool No
Building
Lot Description Corner Lot
Foundation Slab
Sewer Public Sewer
Water Public
Level or Stories One
Structure Type None
New Construction No
Schools
High Schools D'Iberville
Others
Tax ID 0-61-80-034.000
Acceptable Financing Cash, Conventional, FHA, USDA Loan, VA Loan
Listing Terms Cash, Conventional, FHA, USDA Loan, VA Loan
Read Less Info
Want to know what your home might be worth? Contact us for a FREE valuation!

Our team is ready to help you sell your home for the highest possible price ASAP

Information is deemed to be reliable but not guaranteed. Copyright © 2024 MLS United, LLC.

"My job is to find and attract mastery-based agents to the office, protect the culture, and make sure everyone is happy! "






