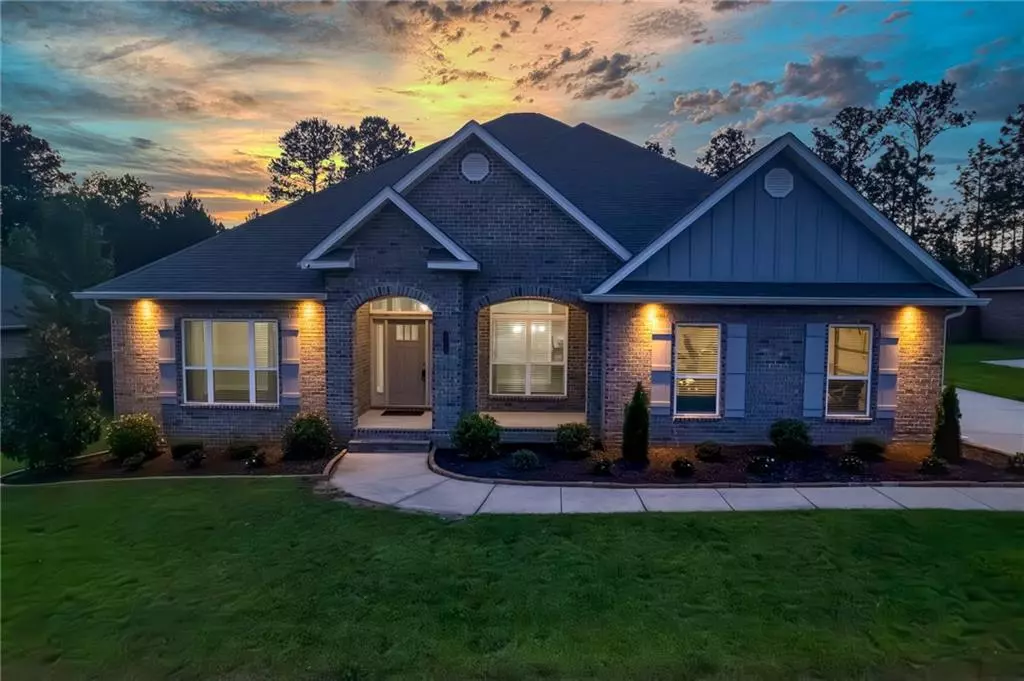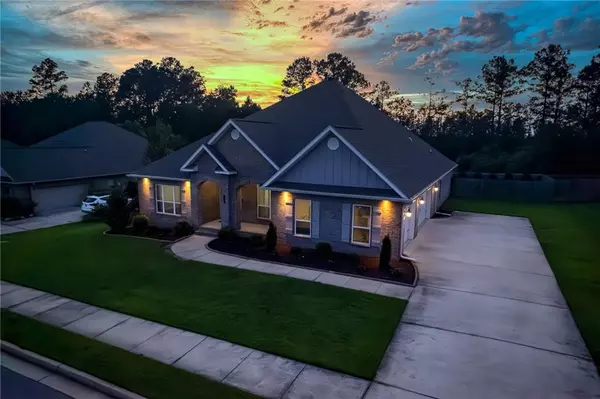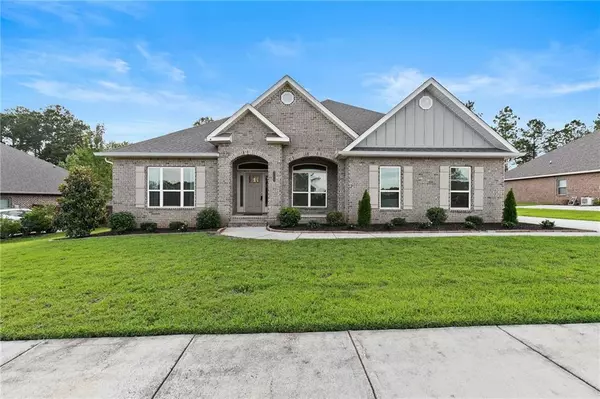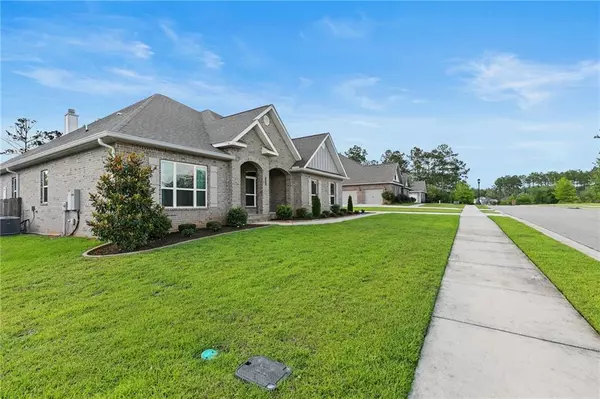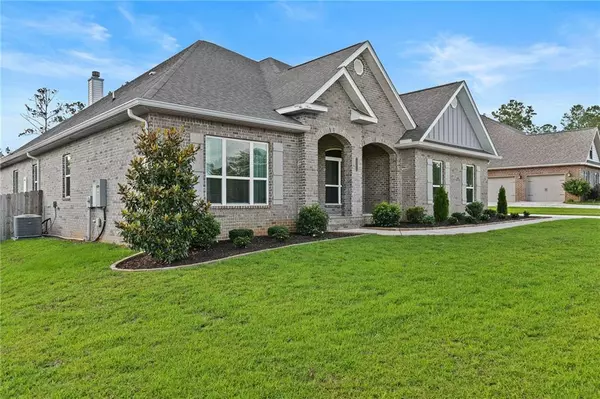Bought with Adrienne Gill • JPAR Gulf Coast
$516,000
$525,000
1.7%For more information regarding the value of a property, please contact us for a free consultation.
5 Beds
3 Baths
3,068 SqFt
SOLD DATE : 10/04/2024
Key Details
Sold Price $516,000
Property Type Single Family Home
Sub Type Single Family Residence
Listing Status Sold
Purchase Type For Sale
Square Footage 3,068 sqft
Price per Sqft $168
Subdivision Stonebridge
MLS Listing ID 7391034
Sold Date 10/04/24
Bedrooms 5
Full Baths 3
HOA Y/N true
Year Built 2019
Annual Tax Amount $1,387
Tax Year 1387
Lot Size 0.290 Acres
Property Description
Introducing the elegant Brianne floor plan, blending practicality with style. A grand foyer leads to spacious dining and living areas for hosting. The gourmet kitchen boasts stainless steel appliances and granite countertops. Its open layout seamlessly connects to the living room, creating a warm ambiance. Relax in the luxurious master suite with a trey ceiling and soaking tub. This home offers gold fortified construction and smart light switches for convenience. Outside, enjoy a secluded backyard for gatherings. Community amenities include pools and tennis courts. Located conveniently for shopping, dining, and schools. Don't miss this remarkable property and schedule your appointment today! Buyer to verify all information during due diligence.
Location
State AL
County Baldwin - Al
Direction From I-10, Take Exit 38. Turn North onto Hwy 181. Turn right onto Highway 31 to Stonebridge Subdivision. Turn right onto Ibis Blvd, then immediate right onto Spoonbill Road. Home is the 3rd house on the right.
Rooms
Basement None
Primary Bedroom Level Main
Dining Room Open Floorplan
Kitchen Breakfast Room, Cabinets White
Interior
Interior Features Tray Ceiling(s)
Heating Central, Heat Pump
Cooling Ceiling Fan(s), Central Air, Heat Pump
Flooring Hardwood
Fireplaces Type Gas Log, Great Room
Appliance Dishwasher, Disposal, Gas Oven, Gas Range, Microwave, Tankless Water Heater
Laundry Laundry Room, Main Level
Exterior
Exterior Feature Private Yard
Garage Spaces 3.0
Fence Fenced
Pool None
Community Features Homeowners Assoc, Near Schools, Near Shopping, Pool, Street Lights, Tennis Court(s)
Utilities Available Cable Available, Electricity Available, Natural Gas Available, Phone Available, Sewer Available, Underground Utilities, Water Available
Waterfront false
Waterfront Description None
View Y/N true
View Other
Roof Type Shingle
Garage true
Building
Lot Description Back Yard, Cul-De-Sac, Front Yard
Foundation Slab
Sewer Public Sewer
Water Public
Architectural Style Craftsman
Level or Stories One
Schools
Elementary Schools Stonebridge
Middle Schools Spanish Fort
High Schools Spanish Fort
Others
Acceptable Financing Cash, Conventional, FHA, USDA Loan, VA Loan
Listing Terms Cash, Conventional, FHA, USDA Loan, VA Loan
Special Listing Condition Standard
Read Less Info
Want to know what your home might be worth? Contact us for a FREE valuation!

Our team is ready to help you sell your home for the highest possible price ASAP

"My job is to find and attract mastery-based agents to the office, protect the culture, and make sure everyone is happy! "

