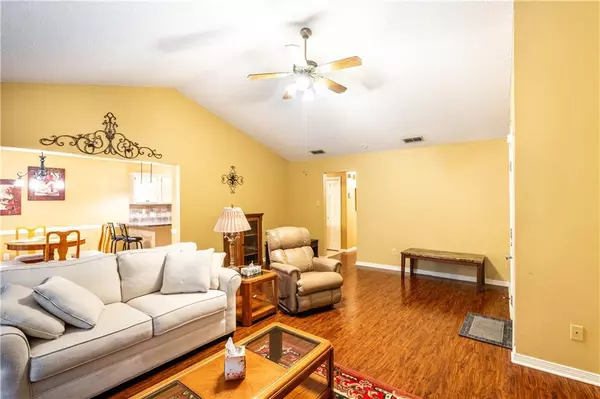Bought with Ashley Straub • Waters Edge Realty
$199,000
$185,205
7.4%For more information regarding the value of a property, please contact us for a free consultation.
3 Beds
2 Baths
1,593 SqFt
SOLD DATE : 09/30/2024
Key Details
Sold Price $199,000
Property Type Single Family Home
Sub Type Single Family Residence
Listing Status Sold
Purchase Type For Sale
Square Footage 1,593 sqft
Price per Sqft $124
Subdivision Pepper Ridge
MLS Listing ID 7425813
Sold Date 09/30/24
Bedrooms 3
Full Baths 2
Year Built 1991
Lot Size 10,310 Sqft
Property Description
**Value range marketing price, seller will consider offers between $185,000 and $205,000.** Welcome to 3700 Pepper Ridge Dr, Mobile, situated on a corner lot in Pepper Ridge subdivision. In this home you will find a welcoming, large living area, eat in kitchen and three bedrooms with two bathrooms. The primary bathroom is quite spacious with tub/shower combo and walk in closet. Two sinks are offered for the owner's convenience. There is a large deck and covered porch on the side of this home that adds outdoor living and space to entertain. The back yard has fencing and a storage shed. The seller is willing to leave all the furnishings with an acceptable offer. Call today for your personal tour. Buyer to verify square footage, lot size, schools and any other details of importance to them. Seller will have deck power washed prior to closing.**All photos are copyright protected and are the sole property of listing agent. Unauthorized use, distribution and/or copying is prohibited.**
Location
State AL
County Mobile - Al
Direction Hillcrest to Girby and then Girby to Pepper Ridge.
Rooms
Basement None
Primary Bedroom Level Main
Dining Room None
Kitchen Breakfast Bar, Cabinets Other, Eat-in Kitchen, Laminate Counters, Pantry, View to Family Room
Interior
Interior Features Disappearing Attic Stairs, Double Vanity, High Ceilings 10 ft Main
Heating Central
Cooling Ceiling Fan(s), Central Air
Flooring Carpet, Ceramic Tile, Laminate
Fireplaces Type None
Appliance Dishwasher, Dryer, Electric Range, Microwave, Refrigerator, Washer
Laundry Laundry Closet
Exterior
Exterior Feature Storage
Fence Back Yard, Chain Link
Pool None
Community Features None
Utilities Available Cable Available, Electricity Available, Natural Gas Available, Phone Available, Sewer Available, Water Available
Waterfront false
Waterfront Description None
View Y/N true
View City
Roof Type Shingle
Total Parking Spaces 2
Building
Lot Description Back Yard, Corner Lot, Level
Foundation Slab
Sewer Public Sewer
Water Public
Architectural Style Traditional
Level or Stories One
Schools
Elementary Schools Kate Shepard
Middle Schools Burns
High Schools Murphy
Others
Special Listing Condition Standard
Read Less Info
Want to know what your home might be worth? Contact us for a FREE valuation!

Our team is ready to help you sell your home for the highest possible price ASAP

"My job is to find and attract mastery-based agents to the office, protect the culture, and make sure everyone is happy! "






