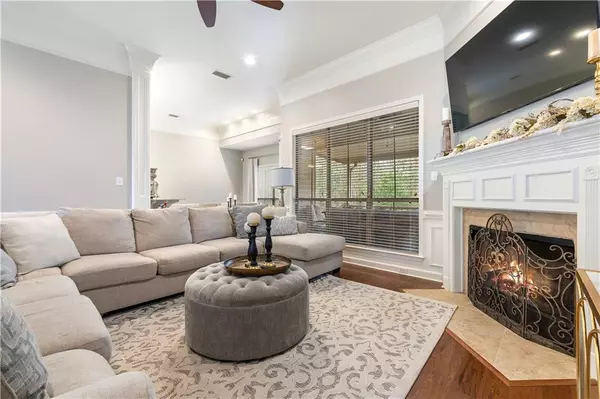Bought with Stormie Knox • RE/MAX Realty Professionals
$465,000
$455,000
2.2%For more information regarding the value of a property, please contact us for a free consultation.
4 Beds
3 Baths
2,907 SqFt
SOLD DATE : 09/30/2024
Key Details
Sold Price $465,000
Property Type Single Family Home
Sub Type Single Family Residence
Listing Status Sold
Purchase Type For Sale
Square Footage 2,907 sqft
Price per Sqft $159
Subdivision Woodbridge Place
MLS Listing ID 7406713
Sold Date 09/30/24
Bedrooms 4
Full Baths 3
Year Built 2007
Annual Tax Amount $2,014
Tax Year 2014
Lot Size 0.487 Acres
Property Description
Beautiful Custom built home with a pool, located in the popular Woodbridge Subdivision. Home has 4 spacious bedrooms and 3 Full bathrooms. Formal and informal dining areas. Master suite is on the main floor and has a awesome walk in closet , with the master bathroom having double vanities, oversized shower, whirlpool tub, all on one side of the home, nearby is a separate office space. There are two bedrooms on the other side of the home. Kitchen has gas range, a wall oven and built in microwave, beautiful newly painted white cabinets with granite counter tops. Large family room with gas log fireplace. Heavy crown molding throughout. Hardwood, tile, & carpet flooring. Downstairs has a huge bedroom, large bonus room and a full bathroom. The outside of the home has 2 separate patios, one upstairs with balcony covered and beautiful views to the backyard oasis. Gunite heated pool, brick covered patio around the pool. Fenced in backyard. 3 car garage with tons of space for extra storage, large driveway enough for multiple cars. Extra incentives include new hot water heater(2023) and new indoor upstairs HVAC(2022) per the seller. A must see to appreciate. Schedule your private viewing today. Buyer to verify square footage. Listing agent is related to sellers.
Location
State AL
County Mobile - Al
Direction West on Airport, left on Schillinger, left on Mallard, home in the back of the subdivision.
Rooms
Basement None
Dining Room Separate Dining Room
Kitchen Breakfast Bar, Cabinets White, Kitchen Island, Pantry Walk-In, Stone Counters
Interior
Interior Features Cathedral Ceiling(s), Double Vanity, Entrance Foyer, Entrance Foyer 2 Story, High Ceilings 10 ft Main, Walk-In Closet(s)
Heating Central, Electric
Cooling Central Air
Flooring Carpet, Ceramic Tile, Hardwood
Fireplaces Type Family Room, Gas Log
Appliance Dishwasher, Electric Range, Refrigerator
Laundry Main Level
Exterior
Exterior Feature Awning(s), Balcony
Garage Spaces 3.0
Fence Back Yard, Privacy
Pool Gunite, Heated, In Ground
Community Features None
Utilities Available Cable Available, Electricity Available, Natural Gas Available, Sewer Available, Underground Utilities, Water Available
Waterfront false
Waterfront Description None
View Y/N true
View Other
Roof Type Shingle
Garage true
Building
Lot Description Back Yard, Cul-De-Sac, Front Yard
Foundation Slab
Sewer Public Sewer
Water Public
Architectural Style Traditional
Level or Stories Two
Schools
Elementary Schools O'Rourke
Middle Schools Bernice J Causey
High Schools Baker
Others
Special Listing Condition Standard
Read Less Info
Want to know what your home might be worth? Contact us for a FREE valuation!

Our team is ready to help you sell your home for the highest possible price ASAP

"My job is to find and attract mastery-based agents to the office, protect the culture, and make sure everyone is happy! "






