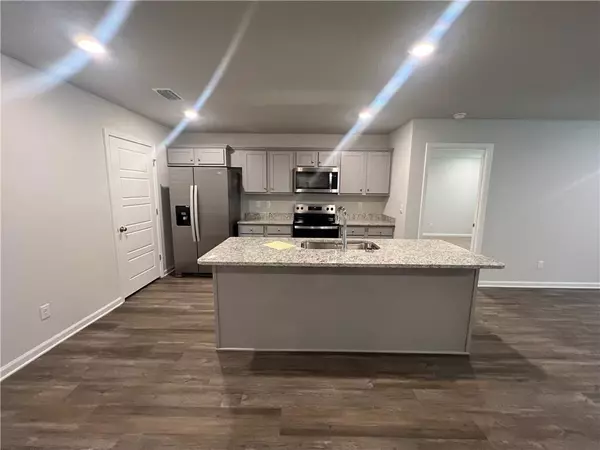Bought with Jackie Ames • DHI Realty of Alabama LLC
$284,900
$284,900
For more information regarding the value of a property, please contact us for a free consultation.
3 Beds
2 Baths
1,650 SqFt
SOLD DATE : 09/26/2024
Key Details
Sold Price $284,900
Property Type Single Family Home
Sub Type Single Family Residence
Listing Status Sold
Purchase Type For Sale
Square Footage 1,650 sqft
Price per Sqft $172
Subdivision Rossfield
MLS Listing ID 7451207
Sold Date 09/26/24
Bedrooms 3
Full Baths 2
HOA Fees $50/ann
HOA Y/N true
Year Built 2024
Property Description
NEW CONSTRUCTION: WELCOME TO ONE OF D. R. HORTON'S NEWEST COMMUNITIES. There is a proposal to build a pool and clubhouse in the community. The ARIA floorplan features a spacious open floorplan with 3 bedrooms and 2 baths, approx. 1650 sq. ft. The kitchen will have stainless steel appliances to include an electric range, dishwasher and microwave. Granite kitchen and bath countertops with undermount sinks. The main bath will have a separate tub and shower, double sinks and walk-in closet off the bath. Some rooms will be blocked and wired for ceiling fans. Energy efficient low-E insulated windows throughout with screens. LED lighting package. Attached 2 car garage with Liftmaster garage door opener with 2 remotes. Home to include Home is Connected (SM) Smart Home Technology Package. This home is a ''Smart Home'', a standard package that includes: a Z-Wave programable thermostat manufactured by Honeywell; a Home connect TM door lock manufactured by Kwikset; Deako Smart Switches; a Qolsys, Inc. touchscreen Smart Home control device; an automation platform from Alarm.com; an Alarm.com video doorbell; an Amazon Echo Pop. Home to be built to Gold FORTIFIED HomeTM certification, which may save the buyer on their homeowner’s insurance, and comes with a 1-year builder's warranty and a 10-year structural warranty. Pictures may be similar but not necessarily of the subject property, including interior and exterior colors, options, and finishes. USDA FINANCING AVAILABLE, NO MONEY DOWN FOR QUALIFIED BUYERS. Buyer to verify all measurements.
Location
State AL
County Mobile - Al
Direction west on Cottage Hill to left onto Jeff Hamilton, Right on Kaleigh Dr., Left on Fletcher Terrace West, Home will be on the right.
Rooms
Basement None
Primary Bedroom Level Main
Dining Room Open Floorplan
Kitchen Cabinets Other, Kitchen Island, Pantry, Stone Counters, View to Family Room
Interior
Interior Features Double Vanity, Entrance Foyer, Smart Home, Walk-In Closet(s)
Heating Central, Electric
Cooling Central Air, Electric
Flooring Vinyl
Fireplaces Type None
Appliance Dishwasher, Electric Cooktop, Electric Oven, Electric Water Heater, Microwave
Laundry Laundry Room
Exterior
Exterior Feature None
Garage Spaces 2.0
Fence None
Pool None
Community Features Clubhouse, Pool
Utilities Available Cable Available, Electricity Available, Phone Available, Sewer Available, Water Available
Waterfront false
Waterfront Description None
View Y/N true
View Other
Roof Type Shingle
Garage true
Building
Lot Description Back Yard, Front Yard, Landscaped
Foundation Slab
Sewer Public Sewer
Water Public
Architectural Style Traditional
Level or Stories One
Schools
Elementary Schools Hutchens/Dawes
Middle Schools Bernice J Causey
High Schools Baker
Others
Special Listing Condition Standard
Read Less Info
Want to know what your home might be worth? Contact us for a FREE valuation!

Our team is ready to help you sell your home for the highest possible price ASAP

"My job is to find and attract mastery-based agents to the office, protect the culture, and make sure everyone is happy! "






