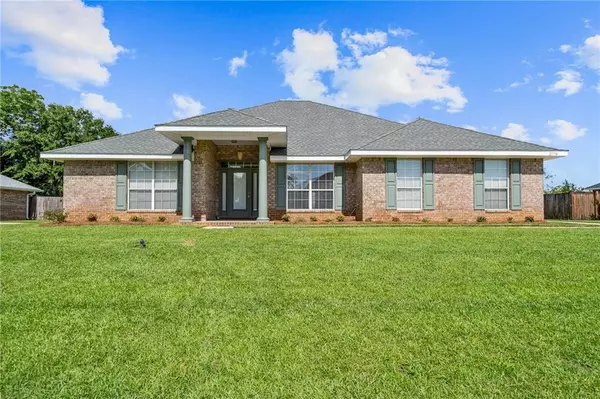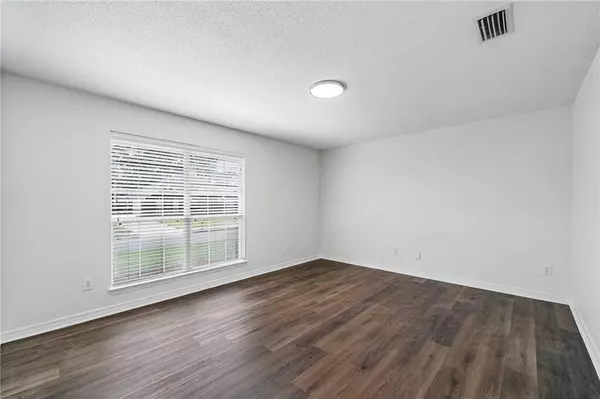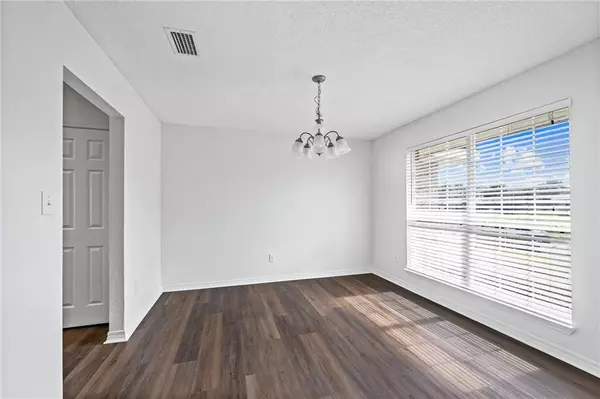Bought with Keara Hunter • Keller Williams AGC Realty-Da
$364,000
$369,900
1.6%For more information regarding the value of a property, please contact us for a free consultation.
4 Beds
3 Baths
2,374 SqFt
SOLD DATE : 09/25/2024
Key Details
Sold Price $364,000
Property Type Single Family Home
Sub Type Single Family Residence
Listing Status Sold
Purchase Type For Sale
Square Footage 2,374 sqft
Price per Sqft $153
Subdivision Rileywood
MLS Listing ID 7398246
Sold Date 09/25/24
Bedrooms 4
Full Baths 3
HOA Fees $33/qua
HOA Y/N true
Year Built 2006
Annual Tax Amount $1,779
Tax Year 1779
Lot Size 0.310 Acres
Property Description
All updated and move in ready. This Brick 4 bed 3 full bath house has been updated and is pristine. It has a newer roof, the plumbing has been updated throughout the entire home, a newer water heater, a newer HVAC condenser, it also has a brand new Stainless Steel Appliance package to include a micro hood, a smooth top range, a dishwasher and new disposal. It is upgraded with new lighting fixtures, new bathroom fixtures and granite in the kitchen and 2nd bath. The decorator colors include freshly painted walls and newly installed LVP Waterproof flooring throughout the house. The layout is designed with two master bedrooms that each have their own bath, or one could be used as a study, nursery, playroom or office area. There is a big open living room, a separate dining room, a den and large secondary bedrooms. This home is not the typical volume built home that one would see in larger neighborhoods at a similar price. It is all brick with a huge fenced back yard that overlooks beautiful farmland. Its located close to I-10 and can be accessed off of Rigsby Road or Hwy. 181. Another big benefit over the newer style homes in tightly packed neighborhoods is that it has a side load double car garage and is in a neighborhood with fewer homes and bigger yards. It's vacant and easy to tour.
Location
State AL
County Baldwin - Al
Direction From I-10 take exit 38 and head south on Hwy. 181. In approximately 3 miles turn left on Rileywood Drive.
Rooms
Basement None
Primary Bedroom Level Main
Dining Room Separate Dining Room
Kitchen Breakfast Bar, Pantry, Solid Surface Counters, View to Family Room
Interior
Interior Features Double Vanity, Entrance Foyer, Walk-In Closet(s)
Heating Central
Cooling Ceiling Fan(s), Central Air, Electric
Flooring Laminate
Fireplaces Type None
Appliance Dishwasher, Disposal, Microwave
Laundry Laundry Room, Main Level
Exterior
Exterior Feature Private Yard, Other
Garage Spaces 2.0
Fence Back Yard
Pool None
Community Features None
Utilities Available Electricity Available, Phone Available, Sewer Available
Waterfront false
Waterfront Description None
View Y/N true
View Trees/Woods
Roof Type Composition
Garage true
Building
Lot Description Back Yard, Landscaped
Foundation Slab
Sewer Public Sewer
Water Public
Architectural Style Traditional
Level or Stories One
Schools
Elementary Schools Belforest
Middle Schools Daphne
High Schools Daphne
Others
Special Listing Condition Standard
Read Less Info
Want to know what your home might be worth? Contact us for a FREE valuation!

Our team is ready to help you sell your home for the highest possible price ASAP

"My job is to find and attract mastery-based agents to the office, protect the culture, and make sure everyone is happy! "






