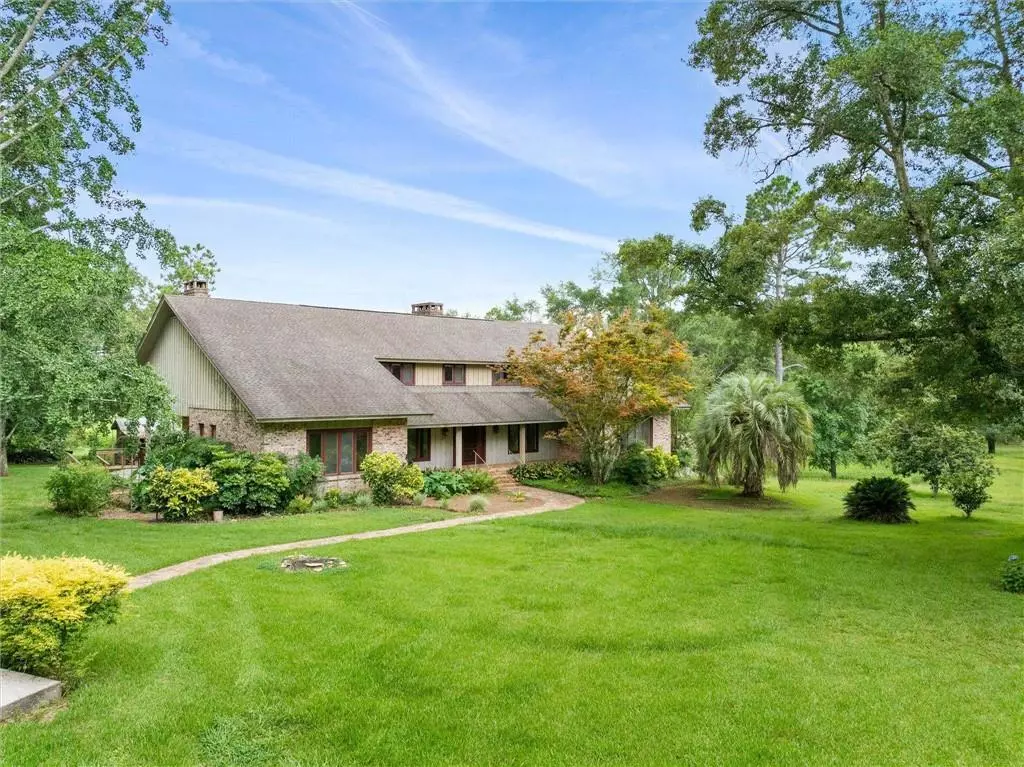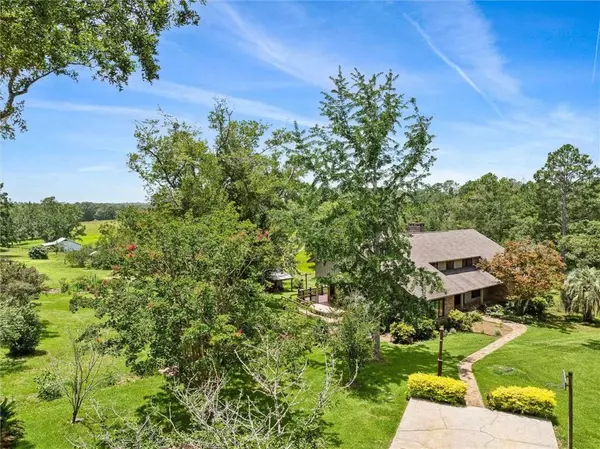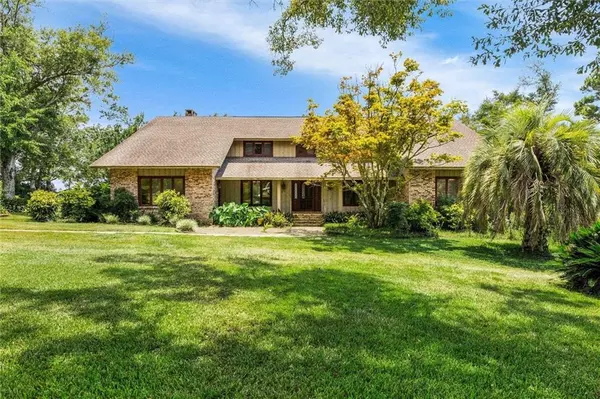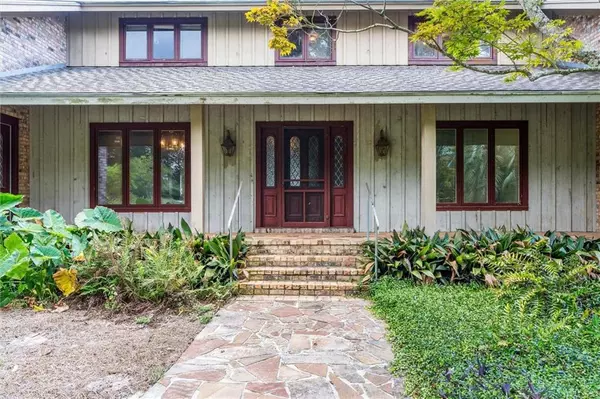Bought with Paul Powers • Power Real Estate
$1,400,000
$1,475,000
5.1%For more information regarding the value of a property, please contact us for a free consultation.
5 Beds
4 Baths
4,745 SqFt
SOLD DATE : 09/23/2024
Key Details
Sold Price $1,400,000
Property Type Single Family Home
Sub Type Single Family Residence
Listing Status Sold
Purchase Type For Sale
Square Footage 4,745 sqft
Price per Sqft $295
Subdivision Metes & Bounds
MLS Listing ID 7438966
Sold Date 09/23/24
Bedrooms 5
Full Baths 3
Half Baths 2
Year Built 1979
Annual Tax Amount $988
Tax Year 988
Lot Size 10.000 Acres
Property Description
Discover a rare gem in Fairhope—this builder's personal home is a masterpiece of timeless quality, nestled on a breathtaking 10-acre estate. Every corner of this home offers something special for everyone. Step into the living room, where a massive stone fireplace sets the stage, framing stunning views of the rolling grounds. The country kitchen is a chef's dream, boasting granite countertops, abundant cabinetry, built-in appliances, a cozy breakfast area, and its own fireplace. The primary bedroom is a true retreat, featuring his and her walk-in closets, and direct access to a private screened porch and sunroom that seamlessly connects to the living area. Need a home office? This home has you covered with an expansive office space that has its own private entrance—perfect for working from home. Upstairs, you’ll find three spacious bedrooms, a cozy reading loft, and a versatile bonus room. And for dad? A finished basement accessible from both inside and outside, complete with a workshop, machine shop, and ample space to expand to your heart's content. The opportunities don’t stop there! The property also includes a barn, storage buildings, a grape arbor, and rolling pastures. This estate is truly ONE OF A KIND—don’t miss your chance to make it yours! *(ANY/ALL UPDATES ARE PER SELLER).**LISTING BROKER MAKES NO REPRESENTATION TO SQUARE FOOTAGE ACCURACY. BUYER TO VERIFY. Buyer to verify all information during due diligence.
Location
State AL
County Baldwin - Al
Direction From the intersection of Hwy 181 and State Highway 104 go east on 104 past Linn Ridge Dr and the property will be on your right.
Rooms
Basement Exterior Entry, Finished Bath, Finished, Interior Entry
Primary Bedroom Level Main
Dining Room Separate Dining Room
Kitchen Country Kitchen, Cabinets Other, Kitchen Island, Pantry Walk-In, Stone Counters, Solid Surface Counters
Interior
Interior Features Beamed Ceilings, Crown Molding, Disappearing Attic Stairs, Double Vanity, Entrance Foyer, Entrance Foyer 2 Story, High Ceilings 10 ft Lower, High Ceilings 10 ft Main, His and Hers Closets, Walk-In Closet(s)
Heating Central, Electric, Heat Pump
Cooling Attic Fan, Central Air, Ceiling Fan(s), Heat Pump, Multi Units
Flooring Brick, Carpet, Ceramic Tile, Hardwood
Fireplaces Type Living Room, Masonry, Stone, Wood Burning Stove
Appliance Dishwasher, Electric Cooktop, Electric Oven, Electric Water Heater, Microwave, Range Hood
Laundry Laundry Room, Main Level
Exterior
Exterior Feature Garden, Private Entrance, Private Yard
Fence Fenced
Pool None
Community Features None
Utilities Available Sewer Available, Electricity Available, Other, Water Available
Waterfront false
Waterfront Description None
View Y/N true
View Other
Roof Type Composition,Other
Total Parking Spaces 2
Building
Lot Description Farm, Landscaped, Pasture, Wooded
Foundation Pillar/Post/Pier, Slab
Sewer Septic Tank
Water Public
Architectural Style Traditional
Level or Stories Three Or More
Schools
Elementary Schools Fairhope East
Middle Schools Fairhope
High Schools Fairhope
Others
Special Listing Condition Standard
Read Less Info
Want to know what your home might be worth? Contact us for a FREE valuation!

Our team is ready to help you sell your home for the highest possible price ASAP

"My job is to find and attract mastery-based agents to the office, protect the culture, and make sure everyone is happy! "






