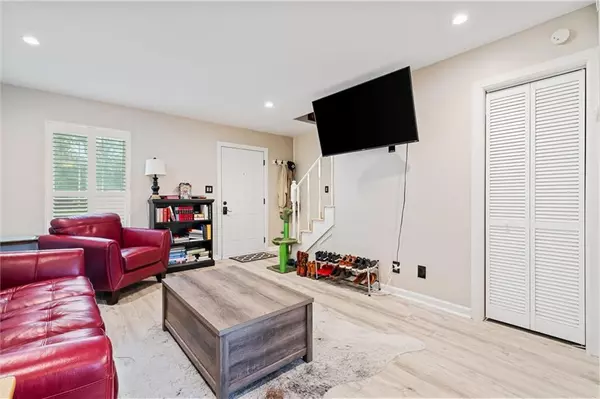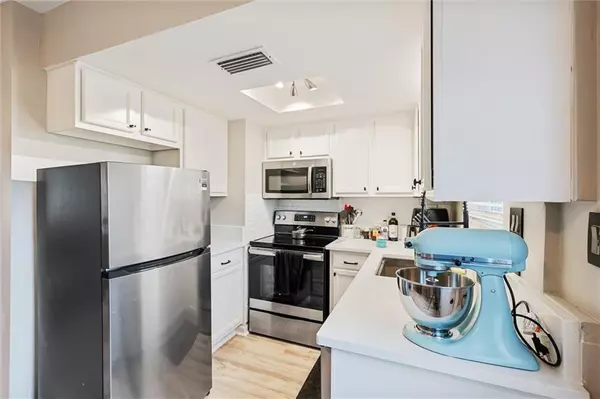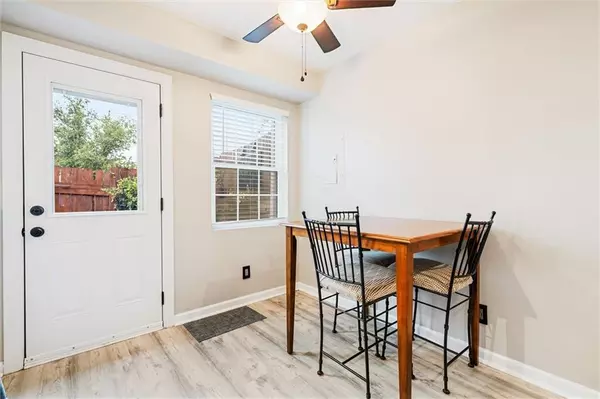Bought with Kevin Loper • Roberts Brothers West
$127,500
$127,500
For more information regarding the value of a property, please contact us for a free consultation.
1 Bed
1 Bath
711 SqFt
SOLD DATE : 09/20/2024
Key Details
Sold Price $127,500
Property Type Condo
Sub Type Condominium
Listing Status Sold
Purchase Type For Sale
Square Footage 711 sqft
Price per Sqft $179
Subdivision Commons At Springhill Condo
MLS Listing ID 7406418
Sold Date 09/20/24
Bedrooms 1
Full Baths 1
HOA Fees $350/mo
HOA Y/N true
Year Built 1970
Annual Tax Amount $1,511
Tax Year 1511
Lot Size 6.457 Acres
Property Description
Reduced AGAIN—now $127,500 This lovely 1 bedroom, 1 bath condo has the perfect blend of comfort and convenience since it’s located in the Commons of Springhill off Dauphin St. and I-65. When you step inside, you’ll see the fresh, contemporary paint colors and stunning LVP flooring. If you enjoy cooking, you’ll love doing it in this cozy kitchen that has granite countertops, white cabinets and updated cabinet pulls and faucet. All appliances are staying, so it’ll be move in ready for you. The oversized primary bedroom features a spacious walk in closet and also a utility room with a trendy barn door. The bathroom boasts a double vanity and a unique quarter round glass shower. Relax after a long day on your private back patio, the perfect place to unwind. The Commons of Springhill also offers excellent community amenities including a clubhouse, pool, and laundry facilities. The HOA covers the pool, exterior maintenance, grassed areas, roof and termite bond.
Location
State AL
County Mobile - Al
Direction From Dauphin St., turn onto the W I-65 Service Rd. N near where Atlanta Bread was located. Follow this road up to College Ln and turn left. Go through the 4 way stop and the condo will be on your left.
Rooms
Basement None
Dining Room Open Floorplan
Kitchen Breakfast Bar, Cabinets White, Stone Counters
Interior
Interior Features Double Vanity
Heating Electric, Heat Pump
Cooling Ceiling Fan(s), Central Air
Flooring Carpet, Vinyl
Fireplaces Type None
Appliance Dishwasher, Disposal, Electric Cooktop, Electric Range, Microwave, Refrigerator, Washer
Laundry Upper Level
Exterior
Exterior Feature Private Entrance
Fence Back Yard, Wood
Pool In Ground
Community Features Business Center, Homeowners Assoc, Near Shopping, Pool, Sidewalks
Utilities Available Cable Available, Electricity Available, Water Available
Waterfront false
Waterfront Description None
View Y/N true
View Other
Roof Type Other
Total Parking Spaces 2
Building
Lot Description Other
Foundation Slab
Sewer Public Sewer
Water Public
Architectural Style Townhouse
Level or Stories Two
Schools
Elementary Schools Mary B Austin
Middle Schools Cl Scarborough
High Schools Murphy
Others
Acceptable Financing Cash, Conventional, FHA, VA Loan
Listing Terms Cash, Conventional, FHA, VA Loan
Special Listing Condition Standard
Read Less Info
Want to know what your home might be worth? Contact us for a FREE valuation!

Our team is ready to help you sell your home for the highest possible price ASAP

"My job is to find and attract mastery-based agents to the office, protect the culture, and make sure everyone is happy! "






