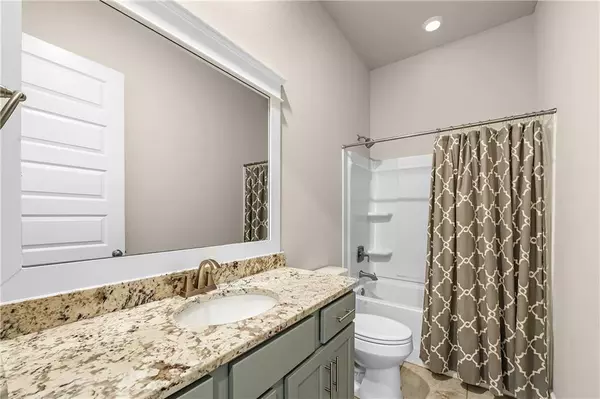Bought with Not Multiple Listing • NOT MULTILPLE LISTING
$540,000
$550,000
1.8%For more information regarding the value of a property, please contact us for a free consultation.
5 Beds
3.5 Baths
3,026 SqFt
SOLD DATE : 09/20/2024
Key Details
Sold Price $540,000
Property Type Single Family Home
Sub Type Single Family Residence
Listing Status Sold
Purchase Type For Sale
Square Footage 3,026 sqft
Price per Sqft $178
Subdivision Golden Oak At Firethorne
MLS Listing ID 7367538
Sold Date 09/20/24
Bedrooms 5
Full Baths 3
Half Baths 1
HOA Fees $41
HOA Y/N true
Year Built 2020
Annual Tax Amount $4,715
Tax Year 4715
Lot Size 0.370 Acres
Property Description
Back on the market due to financing...no fault of the sellers. Room for everybody in this beautiful well maintained, fortified gold, 5 bedroom 3 and 1/2 bath home in sought after Firethorne. Soaring 10'-12'' ceilings, 8" doors and 5" plank hardwood floors in the main living areas and master bedroom. The gourmet kitchen showcases shaker style soft close cabinets, designer painted cabinets, granite counters, stainless steel appliances, 5 gas burner with vent hood, large farmhouse sink, subway tile backsplash, walk in pantry, and a large culinary prep island overlooking the expansive great room with gas fireplace perfect for family gatherings and entertaining. So many extras including shiplap, crown molding, smart home technology, tankless hot water heater, and irrigation system. Covered back porch with gas hookup, level fenced yard, and two car garage. You'll love coming home to this beauty.
Location
State AL
County Baldwin - Al
Direction From Green Road, east on Fairhope Ave. Turn right on Hwy 181, go approximately 1.2 miles east quail creek. Firethorne will be on your left. Take the roundabout to Nandina Loop. Stay to the right and house will be on your right.
Rooms
Basement None
Dining Room Separate Dining Room
Kitchen Breakfast Bar, Breakfast Room, Kitchen Island, Pantry Walk-In, Stone Counters
Interior
Interior Features Double Vanity
Heating Electric
Cooling Ceiling Fan(s), Central Air
Flooring Carpet, Hardwood
Fireplaces Type Gas Log, Gas Starter, Great Room
Appliance Dishwasher, Disposal, Gas Cooktop, Microwave, Range Hood, Tankless Water Heater
Laundry Main Level
Exterior
Exterior Feature None
Garage Spaces 2.0
Fence Back Yard
Pool None
Community Features Barbecue, Clubhouse, Homeowners Assoc, Playground, Pool
Utilities Available Cable Available, Electricity Available, Natural Gas Available, Phone Available, Sewer Available, Underground Utilities, Water Available
Waterfront false
Waterfront Description None
View Y/N true
View Other
Roof Type Composition,Shingle
Garage true
Building
Lot Description Back Yard, Front Yard, Landscaped, Level, Sprinklers In Front, Sprinklers In Rear
Foundation Slab
Sewer Public Sewer
Water Public
Architectural Style Cottage
Level or Stories One
Schools
Elementary Schools Fairhope East
Middle Schools Fairhope
High Schools Fairhope
Others
Acceptable Financing Cash, Conventional, FHA, VA Loan
Listing Terms Cash, Conventional, FHA, VA Loan
Special Listing Condition Standard
Read Less Info
Want to know what your home might be worth? Contact us for a FREE valuation!

Our team is ready to help you sell your home for the highest possible price ASAP

"My job is to find and attract mastery-based agents to the office, protect the culture, and make sure everyone is happy! "






