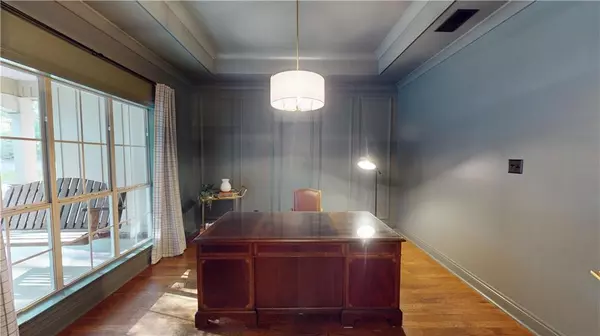Bought with Aleen Grow • Roberts Brothers TREC
$770,000
$789,900
2.5%For more information regarding the value of a property, please contact us for a free consultation.
4 Beds
3 Baths
2,820 SqFt
SOLD DATE : 09/19/2024
Key Details
Sold Price $770,000
Property Type Single Family Home
Sub Type Single Family Residence
Listing Status Sold
Purchase Type For Sale
Square Footage 2,820 sqft
Price per Sqft $273
Subdivision Montrose
MLS Listing ID 7374077
Sold Date 09/19/24
Bedrooms 4
Full Baths 3
Year Built 2005
Annual Tax Amount $1,938
Tax Year 1938
Lot Size 0.499 Acres
Property Description
Charming move-in ready home in a quiet neighborhood cul-de-sac of Historic Montrose. Thoughtfully updated and situated on a half acre lot with beautiful landscaping and well maintained garden that you can admire from your spacious screened in porch overlooking the fully fenced backyard. General updates include fresh carpet and new windows in the bedrooms, paint and new hardware throughout and updated closets. Two of the bathrooms and the laundry room are completely renovated, as well as the addition of a home office. The home has a full house dehumidifier and brand new 5 ton HVAC with Halo air purifier, per the seller. The living room is bright and welcoming with a gas log fireplace and open floor plan connected to the gourmet kitchen complete with updated island and breakfast bar with new sink and dishwasher, new quartz countertops and backsplash, as well as a spacious dining area. Plantation shutters are a lovely touch in all four bedrooms, plus a bonus room with generous closet space that could be used as a fifth bedroom. There is a two car garage with side entry, as well as a partial house generator. Make an appointment today to see this conveniently located home within walking distance of Mobile Bay and short drive to downtown Fairhope and Daphne.
Location
State AL
County Baldwin - Al
Direction Head south on Highway 98 toward Fairhope. Take a right on Sibley Street, and then a right on 3rd St.
Rooms
Basement None
Primary Bedroom Level Main
Dining Room Open Floorplan
Kitchen Breakfast Bar, Cabinets Stain, Eat-in Kitchen, Kitchen Island, Stone Counters
Interior
Interior Features High Ceilings 9 ft Main, High Speed Internet, Walk-In Closet(s)
Heating Central, Heat Pump
Cooling Central Air, Humidity Control
Flooring Carpet, Ceramic Tile, Hardwood
Fireplaces Type Gas Log, Living Room
Appliance Dishwasher, Disposal, Dryer, Electric Oven, Gas Cooktop, Gas Water Heater, Microwave, Range Hood, Refrigerator, Washer
Laundry Laundry Room, Main Level
Exterior
Exterior Feature Garden
Garage Spaces 2.0
Fence Back Yard, Fenced, Wood, Wrought Iron
Pool None
Community Features Near Schools, Near Shopping
Utilities Available Cable Available, Electricity Available, Natural Gas Available, Sewer Available, Underground Utilities, Water Available
Waterfront false
Waterfront Description None
View Y/N true
View Trees/Woods
Roof Type Ridge Vents,Shingle
Total Parking Spaces 2
Garage true
Building
Lot Description Back Yard, Landscaped, Private
Foundation Slab
Sewer Septic Tank
Water Public
Architectural Style Craftsman
Level or Stories One
Schools
Elementary Schools Fairhope West
Middle Schools Fairhope
High Schools Fairhope
Others
Acceptable Financing Cash, Conventional, VA Loan
Listing Terms Cash, Conventional, VA Loan
Special Listing Condition Standard
Read Less Info
Want to know what your home might be worth? Contact us for a FREE valuation!

Our team is ready to help you sell your home for the highest possible price ASAP

"My job is to find and attract mastery-based agents to the office, protect the culture, and make sure everyone is happy! "






