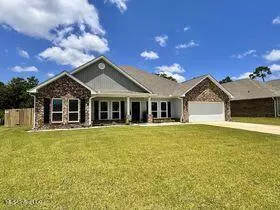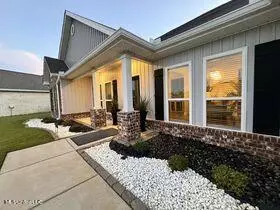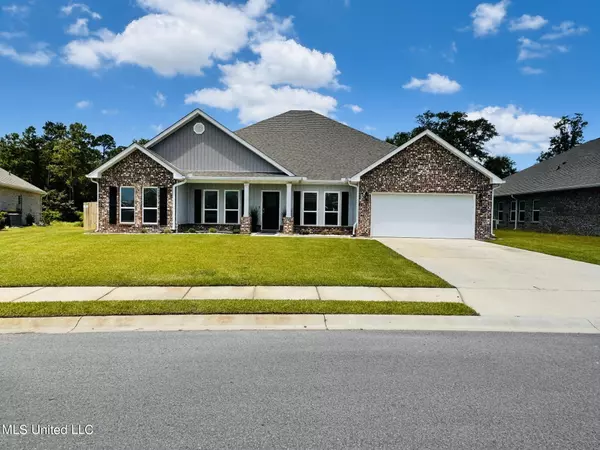$394,500
$394,500
For more information regarding the value of a property, please contact us for a free consultation.
4 Beds
3 Baths
3,000 SqFt
SOLD DATE : 09/04/2024
Key Details
Sold Price $394,500
Property Type Single Family Home
Sub Type Single Family Residence
Listing Status Sold
Purchase Type For Sale
Square Footage 3,000 sqft
Price per Sqft $131
Subdivision South Pointe
MLS Listing ID 4076645
Sold Date 09/04/24
Bedrooms 4
Full Baths 3
HOA Fees $22/ann
HOA Y/N Yes
Originating Board MLS United
Year Built 2021
Annual Tax Amount $3,287
Lot Size 0.290 Acres
Acres 0.29
Lot Dimensions 76 x 140 x 115 x 155
Property Description
Welcome to the Kingston Plan in South Pointe, where luxury meets comfort in this 4 bedroom 3 bathroom one-level home. Versatility is a premium featuring a flex room which can utilized as an office or media space. You are only limited by your imagination. The heart of the home is the expansive chef's kitchen complete with generous cabinetry, large pantry, and extensive countertop space. The open floor plan is perfect for hosting sizable gatherings. The primary suite is immense and luxurious with double tray ceiling, recessed lighting, and ceiling fan. The primary bath features double vanity, soaker tub, spacious shower all while being steps away from the walk-in closet.. The 3 additional bedrooms are ready for a growing family or guests. This home is walkable to the playground and contains high-end amenities like a smart home package and tray ceilings. The screened-in back porch offers a peaceful retreat, surrounded by a fenced yard for privacy and security. The large lot allows you to enjoy nature. Exterior care is low cost with a separate water meter for in-ground sprinkler system in the front and back yard and seamless gutters.
Don't miss your chance to own this exquisite home in South Pointe.
Location
State MS
County Jackson
Community Playground
Direction From Weichert Realtors Gulf Properties, Head East on Bienville Blvd, Turn right on 57 (Greyhound Way), Road changes to Belle Fountaine Rd, Left on Main St, Right on Biddix Evans Rd, Left on S Marsh Dr, Right onto Saltmeadow Circle, Right on Sugarcane Circle, left on Barley Dr.
Interior
Interior Features Ceiling Fan(s), Double Vanity, Kitchen Island, Open Floorplan, Pantry, Recessed Lighting, Smart Home, Soaking Tub, Stone Counters, Tray Ceiling(s), Walk-In Closet(s)
Heating Central, Electric
Cooling Central Air, Electric
Flooring Carpet, Vinyl
Fireplace No
Appliance Built-In Refrigerator, Dishwasher, Disposal, Electric Cooktop, Electric Water Heater, Exhaust Fan, Microwave
Exterior
Exterior Feature Garden, Lighting, See Remarks
Garage Driveway
Garage Spaces 2.0
Community Features Playground
Utilities Available Cable Available, Electricity Connected, Sewer Connected, Water Connected
Roof Type Architectural Shingles
Garage No
Private Pool No
Building
Lot Description Fenced, Garden, Landscaped, Sprinklers In Rear
Foundation Slab
Sewer Public Sewer
Water Public
Level or Stories One
Structure Type Garden,Lighting,See Remarks
New Construction No
Others
HOA Fee Include Management
Tax ID 0-71-30-737.000
Acceptable Financing 1031 Exchange, Cash, Conventional, FHA, VA Loan
Listing Terms 1031 Exchange, Cash, Conventional, FHA, VA Loan
Read Less Info
Want to know what your home might be worth? Contact us for a FREE valuation!

Our team is ready to help you sell your home for the highest possible price ASAP

Information is deemed to be reliable but not guaranteed. Copyright © 2024 MLS United, LLC.

"My job is to find and attract mastery-based agents to the office, protect the culture, and make sure everyone is happy! "






