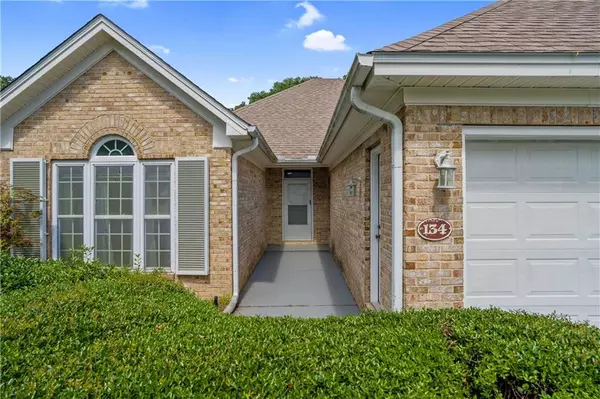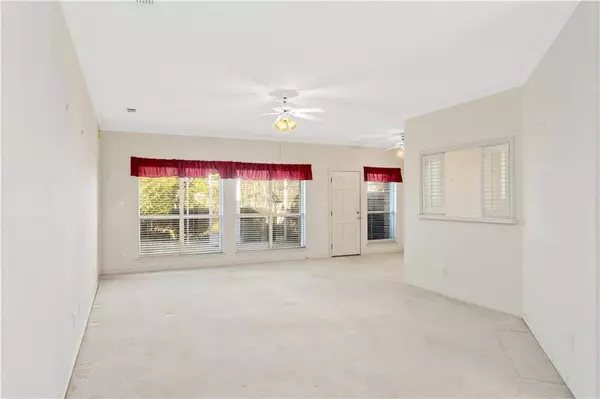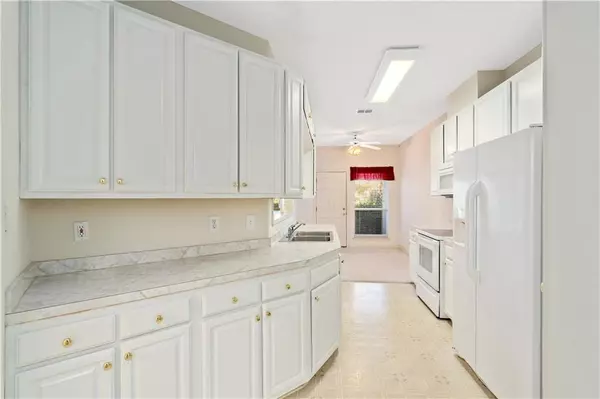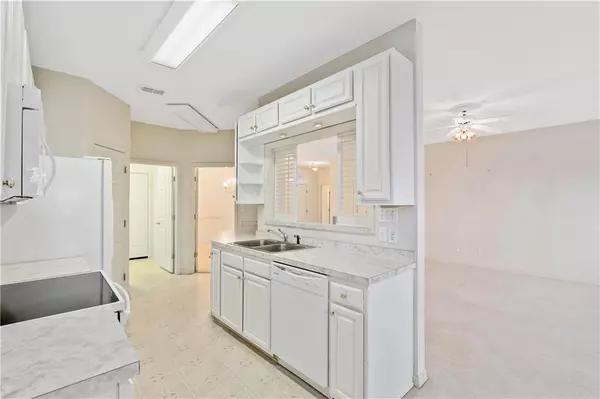Bought with Not Multiple Listing • NOT MULTILPLE LISTING
$280,000
$280,000
For more information regarding the value of a property, please contact us for a free consultation.
3 Beds
2 Baths
1,921 SqFt
SOLD DATE : 08/28/2024
Key Details
Sold Price $280,000
Property Type Single Family Home
Sub Type Single Family Residence
Listing Status Sold
Purchase Type For Sale
Square Footage 1,921 sqft
Price per Sqft $145
Subdivision Quail Creek Estates The Villas
MLS Listing ID 7304260
Sold Date 08/28/24
Bedrooms 3
Full Baths 2
Year Built 1997
Annual Tax Amount $782
Tax Year 782
Lot Size 9,408 Sqft
Property Description
Seller has invested in a BRAND NEW (June 2024) Fortified Roof! Don't miss the opportunity to make this home exactly what YOU want. As you step inside, you will find the BEST floor plan on the street. No need to take down walls in this home, just some updating to the cosmetics to put your stamp on it & make it all yours. There is split-bedroom design with a spacious primary suite featuring a large bathroom and walk-in shower and separate garden tub. The heart of the home, the kitchen, with a large pantry is calling for you to pick out the most beautiful new countertops and shiny new appliances. New flooring, paint, and timeless light fixtures will go a long way in this Fairhope Cottage. Additional features are a large screened in back porch, hurricane shutters, a fenced backyard ensuring privacy, and a convenient two-car garage. Shopping is just a stone's throw away, making this residence not just a home but a convenient retreat. HOA is Voluntary and the proximity to a nearby pool and the renowned Quail Creek Golf Course adds to this prime location. Don't miss the opportunity INVEST into in 134 Club House Drive to make it your own sanctuary. Schedule your viewing today, Come with a Vision in mind and imagine a blank slate to design just the way you want! Buyer to verify all information during due diligence.
Location
State AL
County Baldwin - Al
Direction South on Hwy 181. Turn left into Quail Creek Estates. Turn right on Club Dr and home is on the right.
Rooms
Basement None
Primary Bedroom Level Main
Dining Room Separate Dining Room
Kitchen Breakfast Room, Cabinets White, Laminate Counters, Pantry
Interior
Interior Features Double Vanity, Walk-In Closet(s)
Heating Central
Cooling Ceiling Fan(s), Electric, Gas
Flooring Carpet, Laminate
Fireplaces Type None
Appliance Dishwasher, Electric Range, Microwave
Laundry Laundry Room
Exterior
Exterior Feature Private Yard, Rain Gutters
Garage Spaces 2.0
Fence Back Yard, Wood
Pool None
Community Features None
Utilities Available Sewer Available, Water Available
Waterfront false
Waterfront Description None
View Y/N true
View Other
Roof Type Composition
Total Parking Spaces 2
Garage true
Building
Lot Description Back Yard, Front Yard, Level
Foundation Slab
Sewer Public Sewer
Water Public
Architectural Style Patio Home
Level or Stories One
Schools
Elementary Schools J Larry Newton
Middle Schools Fairhope
High Schools Fairhope
Others
Special Listing Condition Standard
Read Less Info
Want to know what your home might be worth? Contact us for a FREE valuation!

Our team is ready to help you sell your home for the highest possible price ASAP

"My job is to find and attract mastery-based agents to the office, protect the culture, and make sure everyone is happy! "






