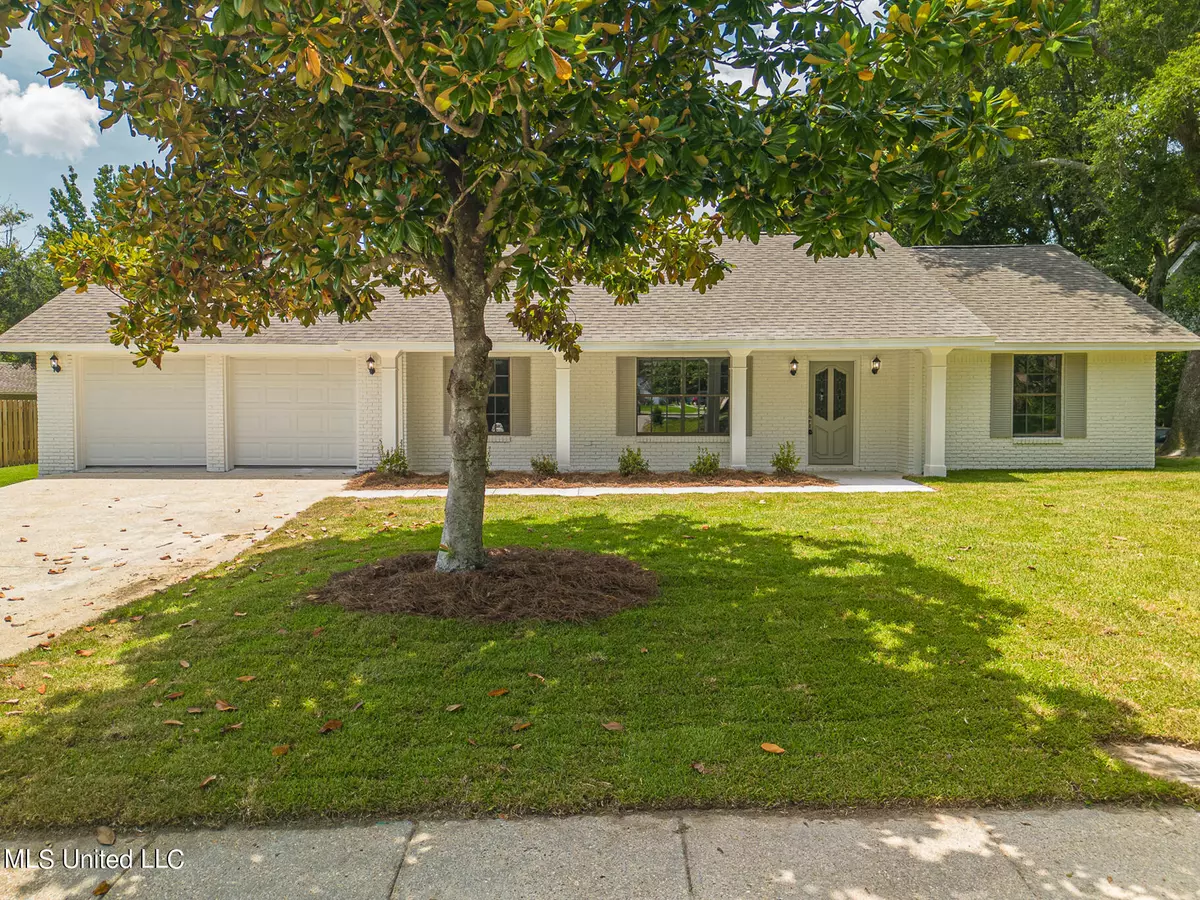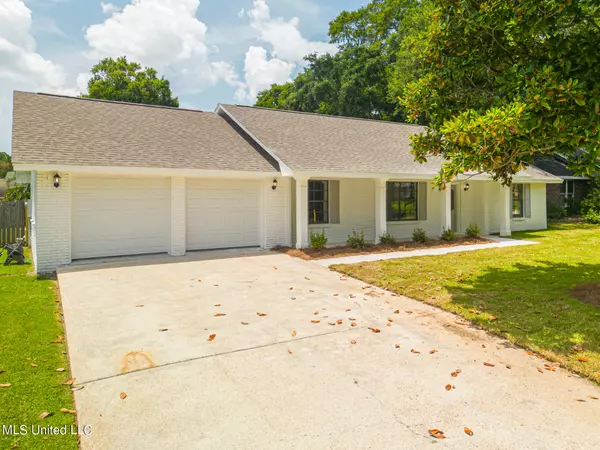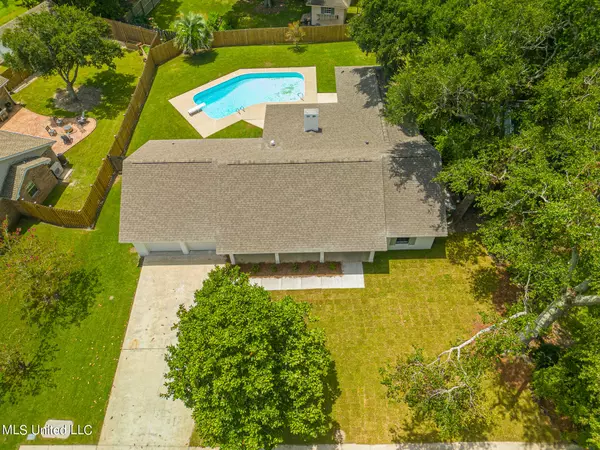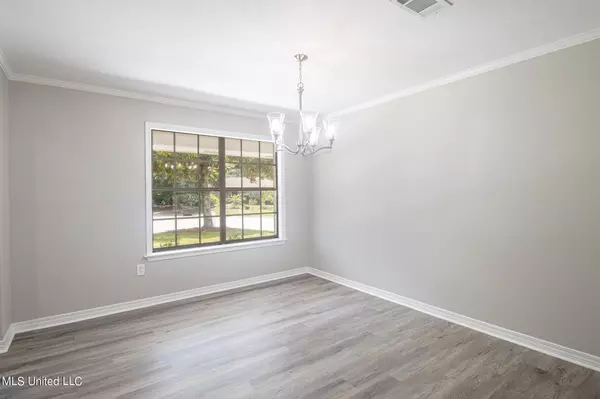$325,000
$325,000
For more information regarding the value of a property, please contact us for a free consultation.
4 Beds
2 Baths
2,026 SqFt
SOLD DATE : 08/12/2024
Key Details
Sold Price $325,000
Property Type Single Family Home
Sub Type Single Family Residence
Listing Status Sold
Purchase Type For Sale
Square Footage 2,026 sqft
Price per Sqft $160
Subdivision Pecan Park Estates
MLS Listing ID 4087436
Sold Date 08/12/24
Bedrooms 4
Full Baths 2
Originating Board MLS United
Year Built 1987
Annual Tax Amount $1,067
Lot Size 0.280 Acres
Acres 0.28
Lot Dimensions 95 x 129
Property Description
Beautifully Updated 4 Bedroom 2 Bath brick home in the highly sought after Pecan Park Estates Subdivision in Long Beach. Home features a spacious and functional split floorplan, all new flooring, updated granite countertops, stainless steel appliances, updated bathrooms with custom tile work, wood burning fireplace in the living room, 2 car garage with additional storage, covered screened in back porch overlooking the salt water pool, fenced in back yard, etc. Spacious master bedroom with spa like master bathroom with stand up shower and soaking tub, his/her walk in closets.
This is a must see!
Location
State MS
County Harrison
Interior
Interior Features Soaking Tub, Walk-In Closet(s), Granite Counters
Heating Central
Cooling Central Air
Flooring Luxury Vinyl, Ceramic Tile
Fireplaces Type Living Room, Wood Burning
Fireplace Yes
Window Features Double Pane Windows,ENERGY STAR Qualified Windows
Appliance Dishwasher, Free-Standing Electric Range, Microwave, Refrigerator
Exterior
Exterior Feature Private Yard
Garage Driveway
Garage Spaces 2.0
Pool Gunite, In Ground, Salt Water
Utilities Available Electricity Connected, Water Connected
Roof Type Architectural Shingles
Porch Front Porch, Screened
Garage No
Private Pool Yes
Building
Foundation Slab
Sewer Public Sewer
Water Public
Level or Stories One
Structure Type Private Yard
New Construction No
Schools
Elementary Schools W.J. Quarles
Middle Schools Long Beach
High Schools Long Beach
Others
Tax ID 0511p-01-003.010
Acceptable Financing Cash, Conventional, FHA, VA Loan
Listing Terms Cash, Conventional, FHA, VA Loan
Read Less Info
Want to know what your home might be worth? Contact us for a FREE valuation!

Our team is ready to help you sell your home for the highest possible price ASAP

Information is deemed to be reliable but not guaranteed. Copyright © 2024 MLS United, LLC.

"My job is to find and attract mastery-based agents to the office, protect the culture, and make sure everyone is happy! "






