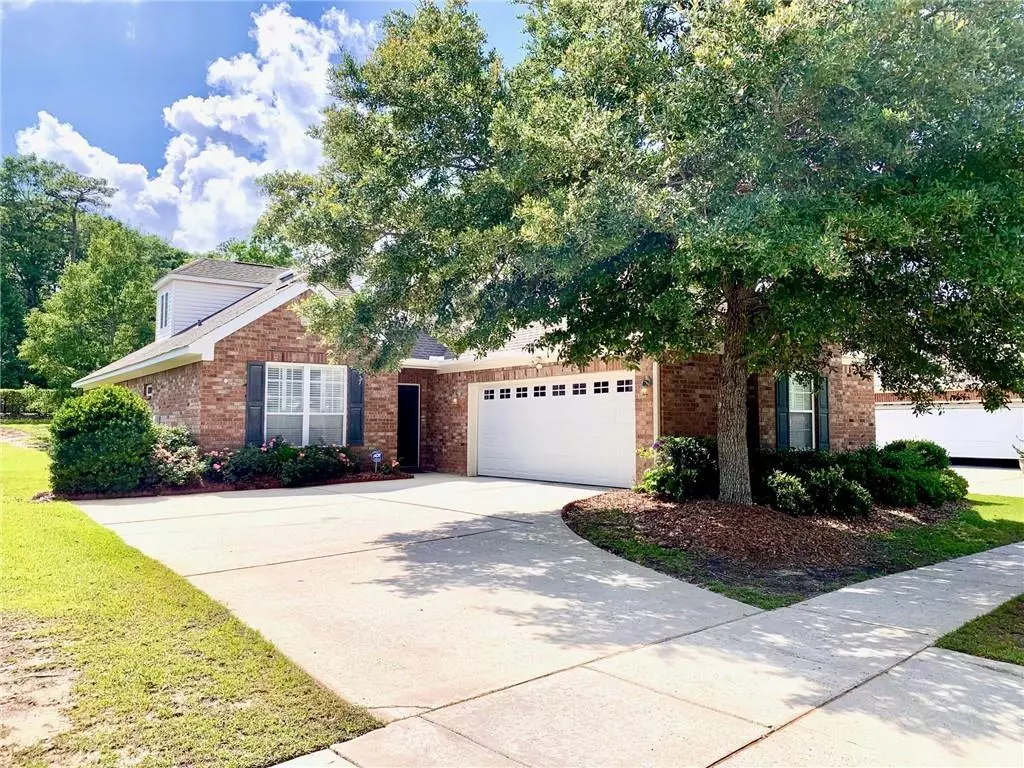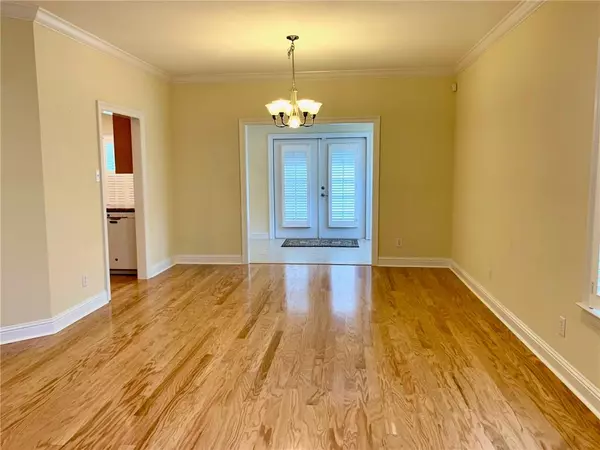Bought with Philip Whigham • Brett Robinson Real Estate
$370,000
$379,000
2.4%For more information regarding the value of a property, please contact us for a free consultation.
4 Beds
3 Baths
2,217 SqFt
SOLD DATE : 08/09/2024
Key Details
Sold Price $370,000
Property Type Single Family Home
Sub Type Single Family Residence
Listing Status Sold
Purchase Type For Sale
Square Footage 2,217 sqft
Price per Sqft $166
Subdivision Somerby
MLS Listing ID 7393678
Sold Date 08/09/24
Bedrooms 4
Full Baths 3
HOA Fees $383/mo
HOA Y/N true
Year Built 2007
Annual Tax Amount $1,508
Tax Year 1508
Lot Size 8,197 Sqft
Property Description
Somerby, a gated Senior Community with upscale living accommodations. Move-in ready 4/3 home with brand new hardwood floors. Book shelving and storage built around the fireplace in the large open Great Room with recessed lighting. Home is totally electric with two central heat & air system. Somerby boasts of a plethora of amenities that can be enjoyed by every homeowner: indoor Wellness Center with weekly Physical Therapist visits; Activities Center with daily creative classes; Billiards table; Bridge and Poker Tables; private Chapel; and so much more. The Monthly HOA Service Fee includes: Comcast Cable, Lawn Maintenance, Emergency Response System, use of all the Community Amenities and participation in all the Activities. Quick possession. Termite contract with Terminix. Loan approval or proof of funds with all offers.
Location
State AL
County Mobile - Al
Direction West on Grelot Rd. from HIllcrest Rd. Turn Right on Somerby Dr to Right on Somerby Way. Turn Right on to Sombery Ln. Fourth home on the Right.
Rooms
Basement None
Primary Bedroom Level Main
Dining Room Open Floorplan
Kitchen Breakfast Bar, Cabinets Stain
Interior
Interior Features Bookcases, Entrance Foyer, High Ceilings 9 ft Main, His and Hers Closets, Walk-In Closet(s)
Heating Central, Electric
Cooling Central Air
Flooring Ceramic Tile, Hardwood
Fireplaces Type Electric, Great Room
Appliance Dishwasher, Electric Cooktop, Electric Water Heater, Microwave
Laundry Laundry Room, Main Level
Exterior
Exterior Feature None
Garage Spaces 2.0
Fence Back Yard, Fenced
Pool None
Community Features Homeowners Assoc, Near Shopping, Restaurant, Sidewalks, Street Lights
Utilities Available Cable Available, Electricity Available, Sewer Available, Underground Utilities, Water Available
Waterfront false
Waterfront Description None
View Y/N true
View Other
Roof Type Composition,Shingle
Garage true
Building
Lot Description Back Yard, Front Yard
Foundation Slab
Sewer Public Sewer
Water Public
Architectural Style Patio Home
Level or Stories One and One Half
Schools
Elementary Schools Er Dickson
Middle Schools Burns
High Schools Wp Davidson
Others
Acceptable Financing Cash, Conventional
Listing Terms Cash, Conventional
Special Listing Condition Standard
Read Less Info
Want to know what your home might be worth? Contact us for a FREE valuation!

Our team is ready to help you sell your home for the highest possible price ASAP

"My job is to find and attract mastery-based agents to the office, protect the culture, and make sure everyone is happy! "






