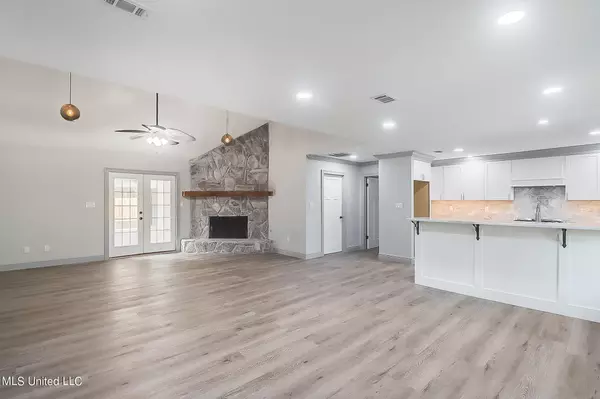$335,000
$335,000
For more information regarding the value of a property, please contact us for a free consultation.
4 Beds
3 Baths
1,950 SqFt
SOLD DATE : 08/02/2024
Key Details
Sold Price $335,000
Property Type Single Family Home
Sub Type Single Family Residence
Listing Status Sold
Purchase Type For Sale
Square Footage 1,950 sqft
Price per Sqft $171
Subdivision Metes And Bounds
MLS Listing ID 4082621
Sold Date 08/02/24
Style Traditional
Bedrooms 4
Full Baths 3
Originating Board MLS United
Year Built 1984
Annual Tax Amount $3,246
Lot Size 0.510 Acres
Acres 0.51
Lot Dimensions 121' x 166' x 44' x 81' x 194'
Property Description
Move-In Ready, Lovingly Renovated Home with Stunning Features - A Must-See!
Imagine hosting friends and family by your new pool, with music playing and delicious food grilling. This home is perfect for entertaining, featuring beautiful open spaces, high ceilings, and a massive fireplace in the great room. The gourmet kitchen, equipped with a commercial-style range and built-in pot filler, overlooks the great room, ready for you to prepare unforgettable meals.
The split bedroom plan provides privacy, with two bedrooms and a shared bath on one side of the house, while the secluded primary bedroom suite is on the other. Picture yourself soaking in the luxurious free-standing tub after a long day; this completely updated primary suite is your personal retreat.
A separate heated and cooled bonus bedroom with a full bath over the carport, accessed by a private entrance, is perfect for guests or a college-age child. The oversized carport doubles as a covered entertaining space overlooking the pool, in addition to providing ample covered parking.
Updates include a new roof, luxury plank floors, ceramic tile, doors, casings, base, and crown molding. The kitchen boasts new cabinets with soft-close doors and drawers, an exhaust hood, pot filler, backsplash, granite counters, under-cabinet lighting, a professional stainless gas range, microwave, and dishwasher. The primary bath features a new vanity base, standup shower, toilets, tile, and a free-standing soaking tub. Additional updates include all new electrical switches, receptacles, covers, and an electrical panel box, as well as fresh paint throughout. New pool liner and filter pump.
Located in the #1 school district in the state, this home won't last long. Don't miss your chance to make it yours!
Location
State MS
County Harrison
Direction From Hwy 90, North on White Harbor, Cross R/R tracks, West on Railroad which curves North and changes to Beatline Road, then West on Pineville.
Rooms
Other Rooms Shed(s), Workshop
Interior
Interior Features Bar, Breakfast Bar, Cathedral Ceiling(s), Ceiling Fan(s), Crown Molding, Granite Counters, Open Floorplan, Primary Downstairs, Walk-In Closet(s), Double Vanity
Heating Central, Natural Gas
Cooling Ceiling Fan(s), Central Air
Flooring Luxury Vinyl, Ceramic Tile, Tile
Fireplaces Type Living Room, Wood Burning Stove
Fireplace Yes
Window Features Double Pane Windows,ENERGY STAR Qualified Windows,Insulated Windows
Appliance Dishwasher, Disposal, Microwave, Range Hood
Laundry Electric Dryer Hookup, Inside, Laundry Room, Sink, Washer Hookup
Exterior
Exterior Feature See Remarks
Garage Attached Carport, Storage, Concrete
Carport Spaces 4
Pool Filtered, Gunite, Hot Tub, In Ground
Utilities Available Cable Available, Electricity Connected, Natural Gas Connected, Sewer Connected, Water Connected
Roof Type Architectural Shingles
Porch Front Porch, Patio, Rear Porch
Garage No
Private Pool Yes
Building
Lot Description City Lot, Few Trees, Level
Foundation Slab
Sewer Public Sewer
Water Public
Architectural Style Traditional
Level or Stories One
Structure Type See Remarks
New Construction No
Schools
Elementary Schools Thomas L Reeves
Middle Schools Long Beach Middle School
High Schools Long Beach
Others
Tax ID 0511n-01-005.002
Acceptable Financing Cash, Conventional, FHA, VA Loan
Listing Terms Cash, Conventional, FHA, VA Loan
Read Less Info
Want to know what your home might be worth? Contact us for a FREE valuation!

Our team is ready to help you sell your home for the highest possible price ASAP

Information is deemed to be reliable but not guaranteed. Copyright © 2024 MLS United, LLC.

"My job is to find and attract mastery-based agents to the office, protect the culture, and make sure everyone is happy! "






