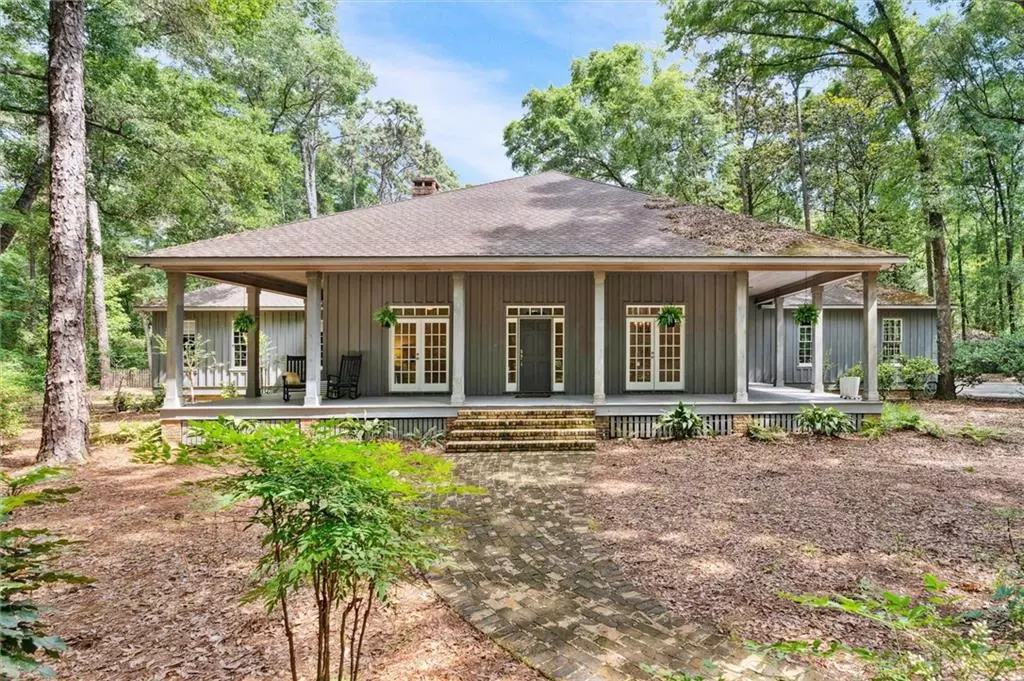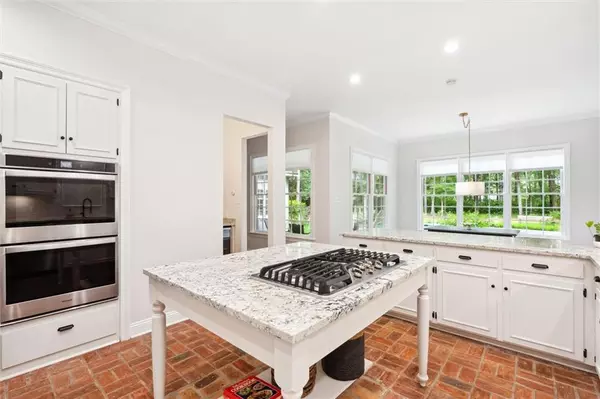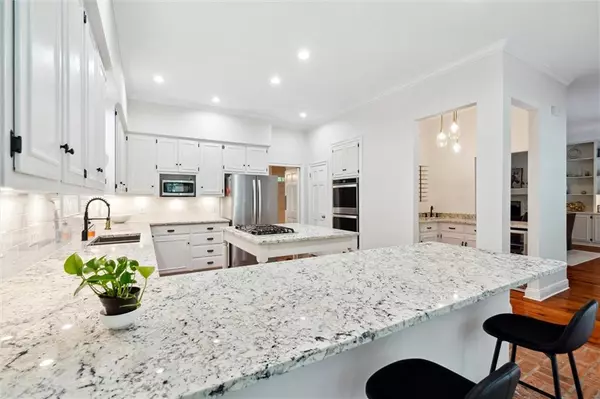Bought with Sam Winter • Sam Winter and Company, Inc
$493,750
$499,900
1.2%For more information regarding the value of a property, please contact us for a free consultation.
3 Beds
2.5 Baths
3,279 SqFt
SOLD DATE : 08/02/2024
Key Details
Sold Price $493,750
Property Type Single Family Home
Sub Type Single Family Residence
Listing Status Sold
Purchase Type For Sale
Square Footage 3,279 sqft
Price per Sqft $150
Subdivision Hunter Park
MLS Listing ID 7383012
Sold Date 08/02/24
Bedrooms 3
Full Baths 2
Half Baths 1
Year Built 1989
Annual Tax Amount $1,684
Tax Year 1684
Lot Size 1.922 Acres
Property Description
BOM PENDING RELEASE OF ACCEPTED CONTRACT. Property is available to show, and Sellers are welcoming back up offers** Nestled in the woods on nearly 2 acres, this updated 3,279 sq ft home allows you to enjoy being close to everything but having the setting and privacy of the country! The spacious and open floor plan features 12' ceilings, crown molding, real Heart of Pine hardwood and split brick floors run throughout the home. The inviting living room features a cozy wood-burning fireplace and attractive built-in bookcases. The gourmet kitchen is stunning with granite countertops, stylish tile backsplash, a large center island with a gas cooktop, ample cabinet and counter space, stainless steel appliances and a pantry. Countertop bar seating opens to the breakfast room with windows that offer panoramic views of the backyard and pool. Conveniently situated between the living room and kitchen is also a fantastic wet bar. The grand formal dining room as well as the office/den have 2 sets of French doors that open to the wrap around porch. The primary suite is impressively large, and the en-suite has been beautifully updated with a walk-in shower, double vanity, dual closets, and a sitting area. The two additional bedrooms are very spacious and have walk-in closets as well. Heading out the French doors in the living room lead to a relaxing covered porch that overlooks the in-ground Gunite pool with hardscaped surround and a private fenced back yard. Other notable features include an attached side entry 2-car carport, a large laundry/ utility room, a half- bath, a workshop with electricity and an abundance of storage and natural light throughout the home. Minutes from shopping, interstates, downtown Mobile, and only about a mile from the public boat launch at Dog River Park. This home has so much to offer! Call today for a personal viewing. *All updates per seller. All measurements are approximate and not guaranteed, buyer to verify.
Location
State AL
County Mobile - Al
Direction Head WEST on Highway 90, LEFT on McVay, RIGHT on Navco Road, LEFT on Venetia Road. Home is on the LEFT.
Rooms
Basement None
Primary Bedroom Level Main
Dining Room Seats 12+, Separate Dining Room
Kitchen Breakfast Bar, Breakfast Room, Cabinets White, Kitchen Island, Pantry Walk-In, Stone Counters, Wine Rack
Interior
Interior Features Bookcases, Crown Molding, Disappearing Attic Stairs, Double Vanity, Entrance Foyer, High Ceilings 10 ft Main, His and Hers Closets, Recessed Lighting, Walk-In Closet(s), Wet Bar
Heating Central
Cooling Central Air
Flooring Brick, Ceramic Tile, Hardwood
Fireplaces Type Gas Starter, Living Room, Wood Burning Stove
Appliance Dishwasher, Double Oven, Gas Cooktop, Gas Water Heater, Self Cleaning Oven
Laundry Laundry Room, Main Level, Sink
Exterior
Exterior Feature Garden, Private Yard, Storage
Fence Back Yard, Chain Link, Fenced, Wood
Pool Gunite, In Ground
Community Features None
Utilities Available Electricity Available, Natural Gas Available, Sewer Available, Water Available
Waterfront false
Waterfront Description None
View Y/N true
View Trees/Woods
Roof Type Composition,Shingle
Total Parking Spaces 2
Building
Lot Description Back Yard, Front Yard, Landscaped, Level, Private, Wooded
Foundation Pillar/Post/Pier
Sewer Public Sewer
Water Public
Architectural Style Traditional
Level or Stories One
Schools
Elementary Schools Morningside - Al
Middle Schools Pillans
High Schools Ben C Rain
Others
Acceptable Financing Cash, Conventional, FHA, VA Loan
Listing Terms Cash, Conventional, FHA, VA Loan
Special Listing Condition Standard
Read Less Info
Want to know what your home might be worth? Contact us for a FREE valuation!

Our team is ready to help you sell your home for the highest possible price ASAP

"My job is to find and attract mastery-based agents to the office, protect the culture, and make sure everyone is happy! "






