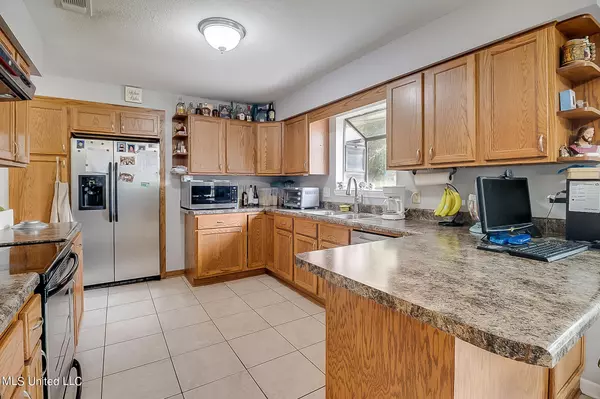$220,000
$220,000
For more information regarding the value of a property, please contact us for a free consultation.
3 Beds
2 Baths
1,523 SqFt
SOLD DATE : 08/01/2024
Key Details
Sold Price $220,000
Property Type Single Family Home
Sub Type Single Family Residence
Listing Status Sold
Purchase Type For Sale
Square Footage 1,523 sqft
Price per Sqft $144
Subdivision Royal Estates
MLS Listing ID 4083334
Sold Date 08/01/24
Style Traditional
Bedrooms 3
Full Baths 2
Originating Board MLS United
Year Built 1979
Annual Tax Amount $1,332
Lot Size 9,583 Sqft
Acres 0.22
Lot Dimensions 94' x 105' x 93' x 105'
Property Description
Charming Brick Home in the Heart of Long Beach
Discover this beautifully updated home nestled at the end of a quaint street in the heart of Long Beach. This charming brick residence boasts numerous updates, including brand new floors, fresh paint, and a recently installed architectural shingle roof (2021).
Step into the spacious great room, where you'll find a cozy fireplace perfect for those cool evenings. The kitchen is equipped with stainless steel appliances, warm natural gas heat, and an energy-efficient water heater. Enjoy the abundance of natural light through the energy-efficient windows. Smart washer/dryer set is negotiable.
Outside, a lovely side patio offers the ideal space for outdoor grilling and entertaining. The property features ample parking with a double garage and a large driveway.
This home is within walking distance to two top-rated elementary schools in the #1 Long Beach school district. Enjoy the convenience of being just minutes away from downtown Long Beach's dining and shopping, as well as the beautiful sandy beaches.
Don't miss out on this great opportunity to own a piece of Long Beach charm!
Location
State MS
County Harrison
Direction From Pineville Road, North on Royal Dr., East on Regal Dr., North on McGuire Dr., then East on Windsor.
Interior
Interior Features Bar, Cathedral Ceiling(s), Ceiling Fan(s), Entrance Foyer, High Ceilings, Breakfast Bar
Heating Central, Natural Gas
Cooling Ceiling Fan(s), Central Air, Electric
Flooring Luxury Vinyl, Ceramic Tile
Fireplaces Type Living Room, Wood Burning
Fireplace Yes
Appliance Dishwasher, Electric Range, Microwave, Refrigerator, Stainless Steel Appliance(s)
Laundry Electric Dryer Hookup, Inside, Washer Hookup
Exterior
Exterior Feature None
Garage Driveway, Garage Faces Side, Concrete
Garage Spaces 2.0
Utilities Available Cable Connected, Electricity Connected, Natural Gas Connected, Sewer Connected, Water Connected
Roof Type Architectural Shingles
Porch Front Porch
Garage No
Private Pool No
Building
Lot Description City Lot, Fenced
Foundation Slab
Sewer Public Sewer
Water Public
Architectural Style Traditional
Level or Stories One
Structure Type None
New Construction No
Schools
Elementary Schools Wj Quarles
Middle Schools Long Beach Middle School
High Schools Long Beach Senior
Others
Tax ID 0611l-03-080.000
Acceptable Financing Cash, Conventional, FHA, VA Loan
Listing Terms Cash, Conventional, FHA, VA Loan
Read Less Info
Want to know what your home might be worth? Contact us for a FREE valuation!

Our team is ready to help you sell your home for the highest possible price ASAP

Information is deemed to be reliable but not guaranteed. Copyright © 2024 MLS United, LLC.

"My job is to find and attract mastery-based agents to the office, protect the culture, and make sure everyone is happy! "






