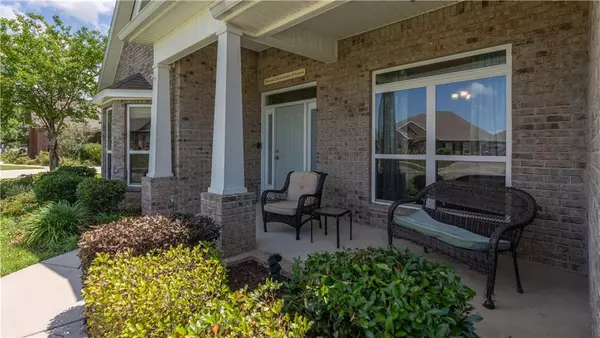Bought with Not Multiple Listing • NOT MULTILPLE LISTING
$495,000
$500,000
1.0%For more information regarding the value of a property, please contact us for a free consultation.
5 Beds
3 Baths
3,055 SqFt
SOLD DATE : 07/30/2024
Key Details
Sold Price $495,000
Property Type Single Family Home
Sub Type Single Family Residence
Listing Status Sold
Purchase Type For Sale
Square Footage 3,055 sqft
Price per Sqft $162
Subdivision Dunmore
MLS Listing ID 7391182
Sold Date 07/30/24
Bedrooms 5
Full Baths 3
HOA Fees $33/qua
HOA Y/N true
Year Built 2017
Annual Tax Amount $1,950
Tax Year 1950
Lot Size 0.460 Acres
Property Description
Check out this beautiful 5 bedroom 3 bath Fortified home on almost a half an acre in the highly sought after Dunmore Subdivision! There is so much to appreciate about this home! It features a 3 car garage, a large above-ground pool with deck, all on a large 100 x 200 foot lot. Upon entering the home you'll notice an office/den space to the right and dedicated dining room to the left with LVP flooring throughout. The guest bedrooms are separated into "wings" allowing privacy and space. The primary bedroom is also tucked way in its own area. It features an exterior door that leads to the screened back porch, a large private bathroom with an abundance of storage, a shower, soaking tub and a grand walk-in closet. The kitchen has a long spacious island with granite countertops and stainless steel appliances. Checkout the huge walk-in pantry! The open floor plan makes the house ideal for entertaining. Enjoy evenings in the backyard relaxing in the pool or go checkout Dunmore's expansive pond and green spaces. Dunmore is popular for its oversized lots, convenient location and being zoned for Belforest Elementary School. It sits just between Daphne and Fairhope only minutes from I-10; making it very convenient for commuting to Mobile or Pensacola. Seller also has an existing survey.
Don't wait! Call your favorite Realtor today for a tour!
Location
State AL
County Baldwin - Al
Direction South on 181 from County Rd. 64. Dunmore is on the left. Left on Dunmore Drive. Left on Limerick Lane. House is down the street on the right
Rooms
Basement None
Primary Bedroom Level Main
Dining Room Separate Dining Room
Kitchen Cabinets Stain, Kitchen Island, Pantry Walk-In
Interior
Interior Features Beamed Ceilings
Heating Central
Cooling Central Air
Flooring Vinyl
Fireplaces Type None
Appliance Dishwasher, Disposal, Gas Cooktop, Microwave
Laundry In Hall
Exterior
Exterior Feature None
Garage Spaces 3.0
Fence Fenced
Pool Above Ground
Community Features None
Utilities Available Electricity Available, Natural Gas Available, Sewer Available, Underground Utilities, Water Available
Waterfront false
Waterfront Description None
View Y/N true
View Other
Roof Type Composition
Garage true
Building
Lot Description Back Yard, Front Yard
Foundation Slab
Sewer Public Sewer
Water Public
Architectural Style Traditional
Level or Stories One
Schools
Elementary Schools Belforest
Middle Schools Daphne
High Schools Daphne
Others
Special Listing Condition Standard
Read Less Info
Want to know what your home might be worth? Contact us for a FREE valuation!

Our team is ready to help you sell your home for the highest possible price ASAP

"My job is to find and attract mastery-based agents to the office, protect the culture, and make sure everyone is happy! "






