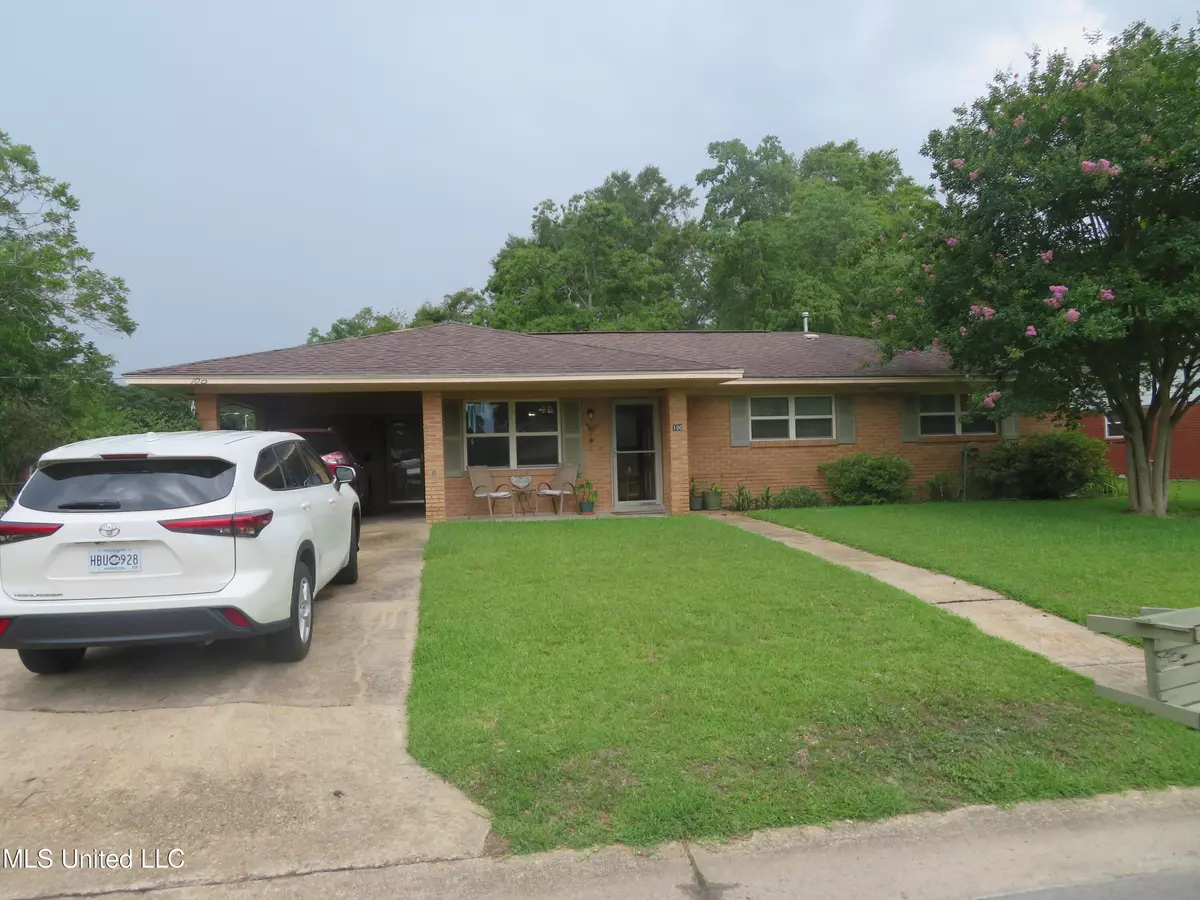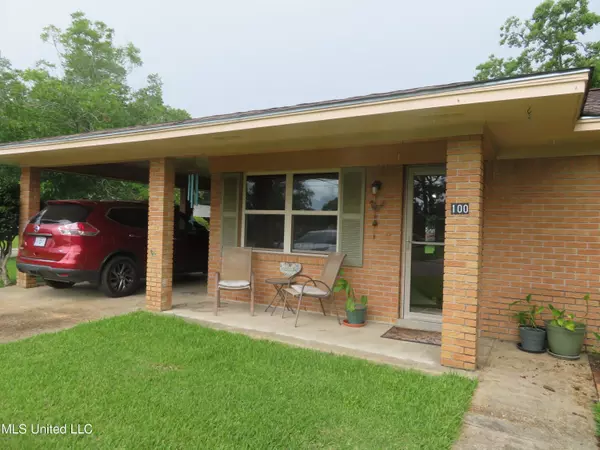$157,900
$157,900
For more information regarding the value of a property, please contact us for a free consultation.
3 Beds
2 Baths
1,262 SqFt
SOLD DATE : 07/26/2024
Key Details
Sold Price $157,900
Property Type Single Family Home
Sub Type Single Family Residence
Listing Status Sold
Purchase Type For Sale
Square Footage 1,262 sqft
Price per Sqft $125
Subdivision Kerns
MLS Listing ID 4081686
Sold Date 07/26/24
Style Bungalow
Bedrooms 3
Full Baths 2
Originating Board MLS United
Year Built 1970
Lot Size 10,890 Sqft
Acres 0.25
Lot Dimensions 109 x 90 x 124 x 79 x 17
Property Description
AMAZING WELL MAINTAINED HOME in quiet residential neighborhood. Centrally located. All brick. Three bedroom , two full baths. Open floor plan. Livingroom flows into Dining & into kitchen. Kitchen has all appliances. Gas stove, Dishwasher, Microwave & Refrigerator. Kitchen has been remodeled. Also newer flooring & carpet throughout. Laundry room off of Dining area. Large Master Suite with private 3 piece bath. Also remodeled. Two other good size Bedrooms. Second bathroom is 3 piece. Linen closet. Glass sliding door to covered patio to enjoy your morning coffee. Extra large corner lot is 11,095 sq ft. Fully fenced. Good size shed is staying. Close to hospitals, shopping, entertainment & casinos yet very secluded & quiet. Owner is providing $500 towards a home warranty. Buyers to provide a pre approval letter or proof of funds with offer. Hurry won't last long at this great price.
Location
State MS
County Harrison
Direction From Hwy 10 go north on Hwy 605 . Turn left on Dedeaux Rd. Go on Dedeaux to S Kern Dr. Turn right on S Kern Dr. Turn left on Darby St. Go to Dare Rd. House on left. Corner lot
Rooms
Other Rooms Shed(s)
Interior
Interior Features Ceiling Fan(s), Laminate Counters
Heating Electric
Cooling Ceiling Fan(s), Electric
Flooring Carpet, Linoleum
Fireplace No
Window Features Vinyl
Appliance Built-In Gas Oven, Dishwasher, Microwave, Range Hood, Refrigerator, Water Heater
Laundry Laundry Room
Exterior
Exterior Feature Private Yard
Garage Attached Carport, Carport, Concrete
Carport Spaces 1
Utilities Available Cable Available, Electricity Connected, Natural Gas Available, Sewer Connected, Water Connected
Roof Type Asphalt Shingle
Porch Rear Porch
Garage No
Private Pool No
Building
Lot Description Corner Lot, Fenced, Few Trees
Foundation Slab
Sewer Public Sewer
Water Public
Architectural Style Bungalow
Level or Stories One
Structure Type Private Yard
New Construction No
Schools
Elementary Schools Bel Aire
High Schools Harrison Central
Others
Tax ID 0808j-04-146.000
Acceptable Financing Cash, Conventional, FHA, VA Loan
Listing Terms Cash, Conventional, FHA, VA Loan
Read Less Info
Want to know what your home might be worth? Contact us for a FREE valuation!

Our team is ready to help you sell your home for the highest possible price ASAP

Information is deemed to be reliable but not guaranteed. Copyright © 2024 MLS United, LLC.

"My job is to find and attract mastery-based agents to the office, protect the culture, and make sure everyone is happy! "






