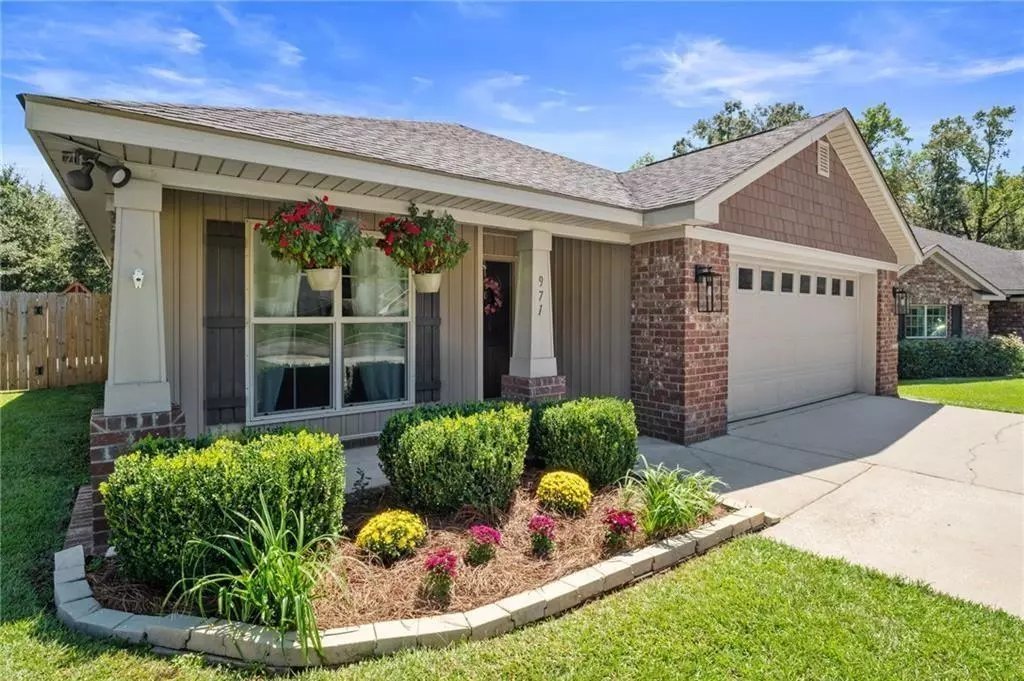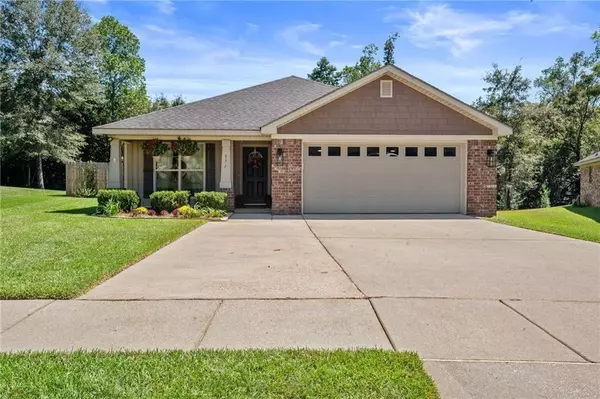Bought with Danny Driskell • Roberts Brothers West
$274,900
$274,900
For more information regarding the value of a property, please contact us for a free consultation.
3 Beds
2 Baths
1,697 SqFt
SOLD DATE : 07/24/2024
Key Details
Sold Price $274,900
Property Type Single Family Home
Sub Type Single Family Residence
Listing Status Sold
Purchase Type For Sale
Square Footage 1,697 sqft
Price per Sqft $161
Subdivision Tower Place
MLS Listing ID 7379942
Sold Date 07/24/24
Bedrooms 3
Full Baths 2
HOA Fees $15/ann
HOA Y/N true
Year Built 2014
Annual Tax Amount $816
Tax Year 816
Lot Size 0.366 Acres
Property Description
**VA Assumable 2.25% interest rate***. Back on market pending release of sale--at no fault of the seller. Welcome to the charming craftsman style home in the heart of West Mobile. This well-maintained home offers an open floor plan as well as a large kitchen and living room! You will have the separate dining room area for large gatherings, or the breakfast area, or the eat-in kitchen bar for your many dining options. There are beautiful hardwood floors in the foyer, dining room, kitchen and living room as well as new carpet in the bedrooms (2021). There has also been a water filtration system installed throughout the home, freshly painted white cabinets, a new oven, The spacious master bedroom includes a master closet and master bathroom with double sinks and a separate shower and soaking tub. Enjoy your peaceful evenings on the covered back patio (that has been added onto) overlooking one of the largest lots in the subdivision! Take advantage of the beautiful scenery of the wooded area adjoining the rear property line. Recently installed privacy fence for added privacy. The play set will remain with acceptable offer. Don't let this one get away!
Location
State AL
County Mobile - Al
Direction FROM AIR TERMINAL DRIVE TURN ONTO THREE DEAN WAY. TAKE A LEFT ONTO TUDOR LANE. HOUSE WILL BE ON THE LEFT.
Rooms
Basement None
Dining Room Open Floorplan, Separate Dining Room
Kitchen Breakfast Bar, Breakfast Room, Cabinets White, Pantry, View to Family Room
Interior
Interior Features Other
Heating Central, Electric
Cooling Central Air
Flooring Carpet, Ceramic Tile, Hardwood
Fireplaces Type None
Appliance Dishwasher, Electric Range, Refrigerator
Laundry Laundry Room
Exterior
Exterior Feature Private Yard
Garage Spaces 2.0
Fence Back Yard, Fenced, Privacy
Pool None
Community Features None
Utilities Available Cable Available, Electricity Available, Phone Available, Sewer Available, Water Available
Waterfront false
Waterfront Description None
View Y/N true
View Other
Roof Type Shingle
Garage true
Building
Lot Description Back Yard, Front Yard, Landscaped
Foundation Slab
Sewer Public Sewer
Water Public
Architectural Style Craftsman
Level or Stories One
Schools
Elementary Schools Elsie Collier
Middle Schools Bernice J Causey
High Schools Baker
Others
Special Listing Condition Standard
Read Less Info
Want to know what your home might be worth? Contact us for a FREE valuation!

Our team is ready to help you sell your home for the highest possible price ASAP

"My job is to find and attract mastery-based agents to the office, protect the culture, and make sure everyone is happy! "






