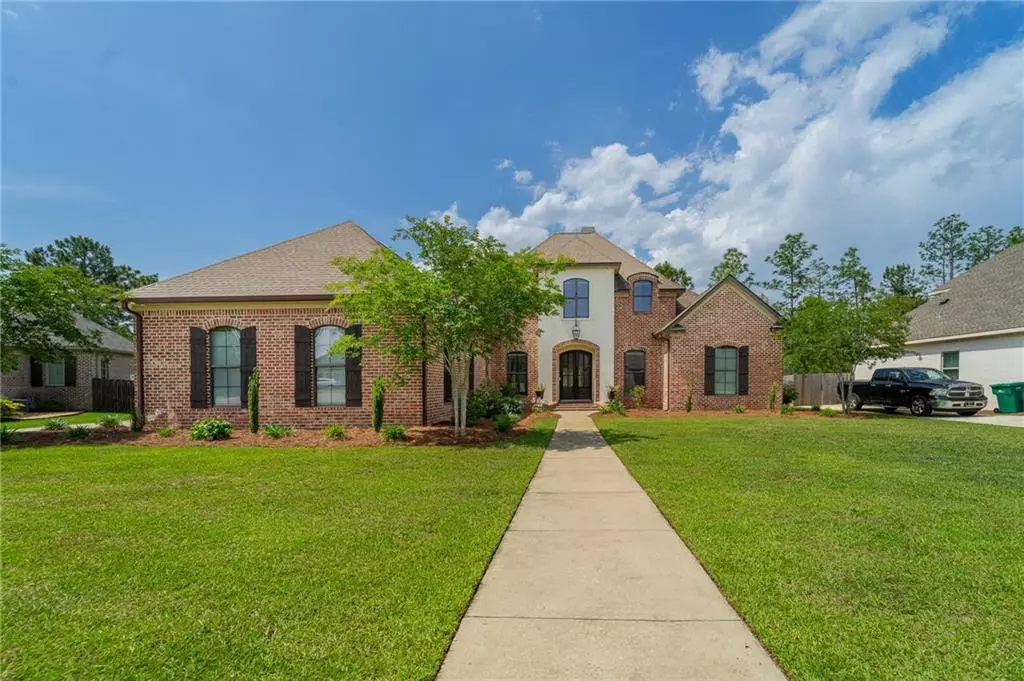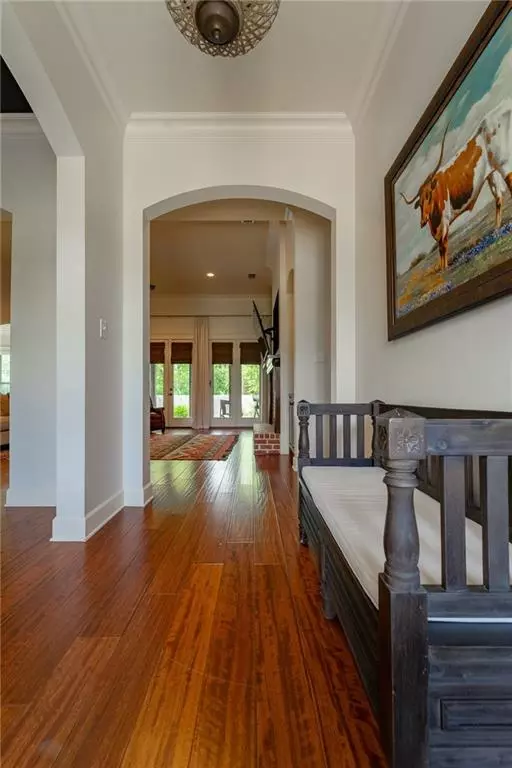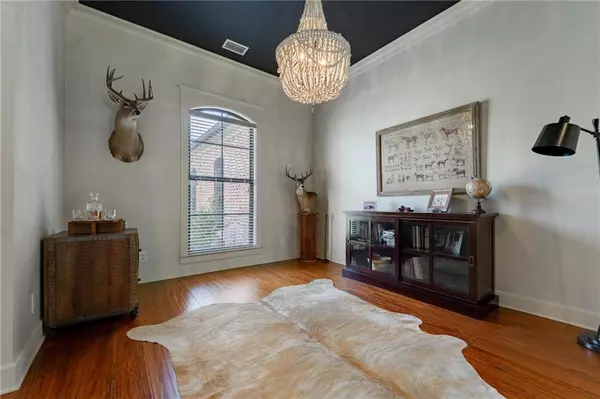Bought with Taylor Martin • Wellhouse Real Estate LLC
$739,000
$739,000
For more information regarding the value of a property, please contact us for a free consultation.
5 Beds
3.5 Baths
3,587 SqFt
SOLD DATE : 07/18/2024
Key Details
Sold Price $739,000
Property Type Single Family Home
Sub Type Single Family Residence
Listing Status Sold
Purchase Type For Sale
Square Footage 3,587 sqft
Price per Sqft $206
Subdivision Riverwood Estates
MLS Listing ID 7382179
Sold Date 07/18/24
Bedrooms 5
Full Baths 3
Half Baths 1
HOA Fees $54/ann
HOA Y/N true
Year Built 2009
Annual Tax Amount $2,315
Tax Year 2315
Lot Size 0.390 Acres
Property Description
Stunning home located in the highly sought after Riverwood Estates subdivision! This home features 5 large
bedrooms and 3.5 baths and an attached double garage. The house has an open floor plan with beautiful crown
and floor molding, a brick fire place with built ins, hardwood floors, and arched walk-throughs. The kitchen has
custom cabinets, tiled floors, a wet bar and breakfast bar as well as an attached informal dining area. The home
also has a formal dining room and a large open family room that opens onto the covered porch that overlooks
the back yard. The primary suite is downstairs with beautifully trayed ceilings, attached primary bath with
garden tub, his and her vanities, separate shower, and walk in closets. There are 3 other bedrooms downstairs.
On the 2nd floor there is a large bonus room as well as another bedroom and bath. Lots of storage- 2 attic
spaces. Double attached garage. Sprinkler system and much more! Located on a cul-de-sac the house is tucked
away from busy traffic making it perfect for winding down after a long day, entertaining and family life.
Neighborhood amenities include a private pool house with showers, community Pool, tennis courts, and boat
launch across the street on Rabbit Creek! House also comes with a transferable home warranty! Listing company makes no representation as to accuracy of square footage.
Location
State AL
County Mobile - Al
Direction Rangeline Rd to Rabbit Creek Dr then right into Riverwood Estates. Right on Riverwood Landing, left on Riverwood Circle North follow around to Riverwood Circle South.
Rooms
Basement None
Primary Bedroom Level Main
Dining Room Open Floorplan
Kitchen Breakfast Bar, Cabinets Stain, Kitchen Island, Stone Counters
Interior
Interior Features Entrance Foyer, High Ceilings 10 ft Main, High Speed Internet, Walk-In Closet(s), Wet Bar
Heating Central
Cooling Central Air
Flooring Carpet, Ceramic Tile
Fireplaces Type Living Room
Appliance Dishwasher, Disposal, Dryer, Range Hood
Laundry Laundry Room, Main Level
Exterior
Exterior Feature Rain Gutters
Garage Spaces 2.0
Fence Back Yard
Pool None
Community Features Homeowners Assoc, Pool, Tennis Court(s)
Utilities Available Underground Utilities
Waterfront false
Waterfront Description None
View Y/N true
View Trees/Woods
Roof Type Shingle
Garage true
Building
Lot Description Back Yard, Cul-De-Sac, Front Yard, Level
Foundation Slab
Sewer Public Sewer
Water Public
Architectural Style Traditional
Level or Stories Two
Schools
Elementary Schools Hollingers Island
Middle Schools Katherine H Hankins
High Schools Theodore
Others
Acceptable Financing Cash, Conventional
Listing Terms Cash, Conventional
Special Listing Condition Standard
Read Less Info
Want to know what your home might be worth? Contact us for a FREE valuation!

Our team is ready to help you sell your home for the highest possible price ASAP

"My job is to find and attract mastery-based agents to the office, protect the culture, and make sure everyone is happy! "






