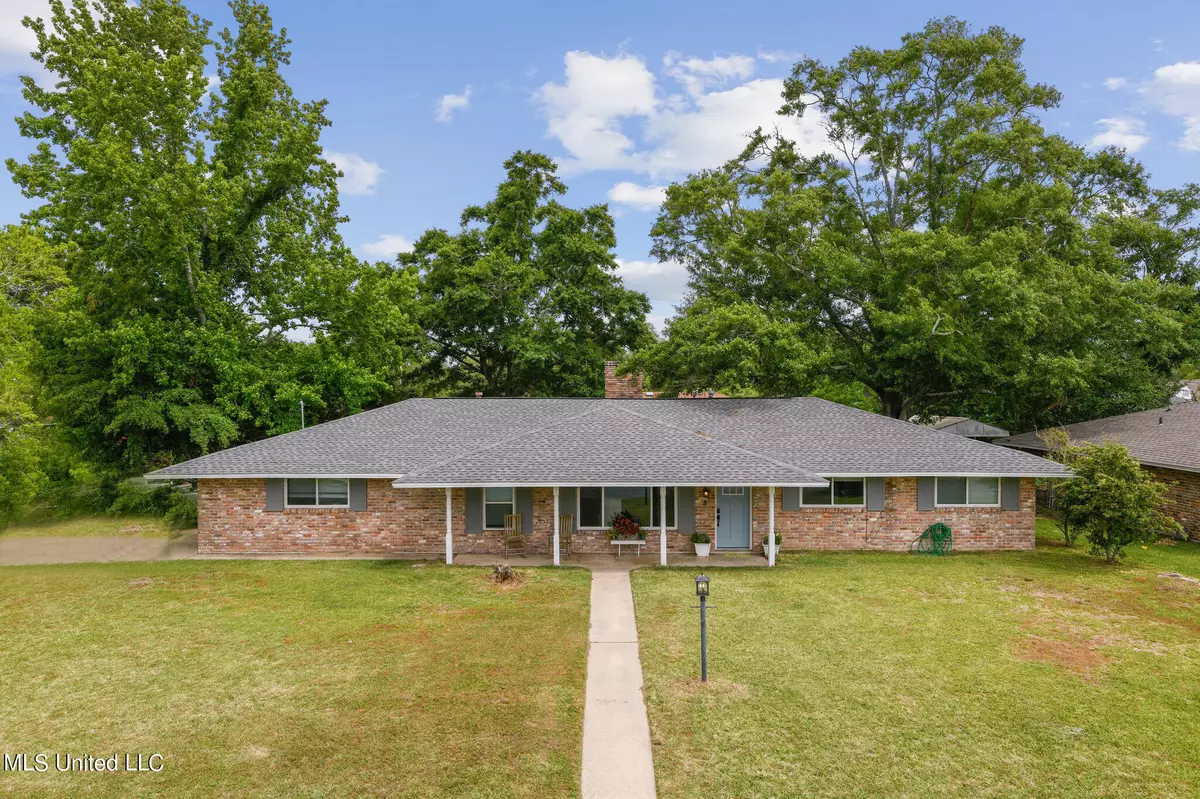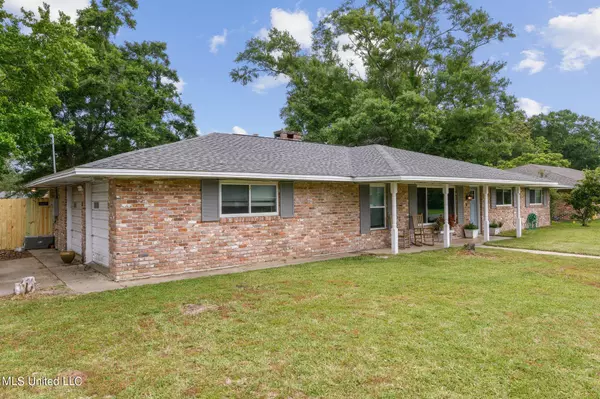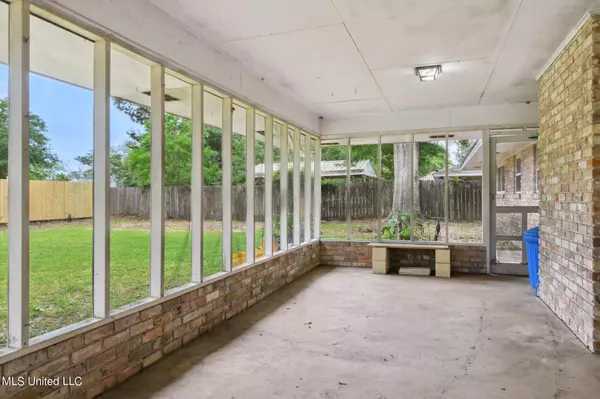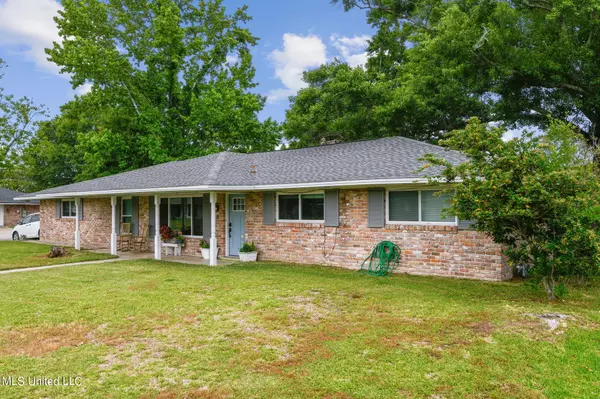$225,000
$225,000
For more information regarding the value of a property, please contact us for a free consultation.
3 Beds
2 Baths
1,807 SqFt
SOLD DATE : 07/08/2024
Key Details
Sold Price $225,000
Property Type Single Family Home
Sub Type Single Family Residence
Listing Status Sold
Purchase Type For Sale
Square Footage 1,807 sqft
Price per Sqft $124
Subdivision Pecan Park
MLS Listing ID 4078229
Sold Date 07/08/24
Style Ranch
Bedrooms 3
Full Baths 2
Originating Board MLS United
Year Built 1973
Annual Tax Amount $1,599
Lot Size 0.280 Acres
Acres 0.28
Lot Dimensions 99 X 125 X 99 X 125
Property Description
STOP THE CAR! **Seller is offering a $4000 concession to use your way. It can go towards closing cost or new flooring.
This charming ranch-style property has several updates to offer the best in comfort and convenience. Located in a quiet, family-friendly neighborhood with top-rated schools, this home is ideal for those seeking a peaceful and thriving community.
As you approach, you'll notice the new roof (2 years old) and inviting front porch, retaining the classic ranch-style charm. The newer windows throughout the home not only enhance its curb appeal but also allow natural light to flood the interior, creating a warm and inviting atmosphere.
Step inside, and you'll find a spacious living room perfect for entertaining or relaxing with family. The open layout provides flexibility in furniture arrangement and is sure to be the heart of the home. Currently a wood burning fireplace or has gas.
This property features three comfortable bedrooms, offering space for a growing family, a home office, or a guest room. The layout is practical and convenient, ensuring everyone has their own space to unwind.
Outside, you'll appreciate the new fence that provides privacy and security for pets and children. The yard offers plenty of room for outdoor activities, gardening, or simply enjoying the fresh air. Or simply relax on your screened-in back porch and sip your morning coffee or sweet tea and watch Fido play in the yard.
Located in a sought-after neighborhood, this home is just minutes from excellent schools, parks, and local amenities. Don't miss the opportunity to make this delightful ranch-style home your own! Schedule a viewing today with your favorite Realtor and start imagining your new life in this wonderful home.
Location
State MS
County Harrison
Interior
Interior Features Built-in Features, Eat-in Kitchen
Heating Central, Natural Gas
Cooling Central Air, Electric, Gas
Flooring Carpet, Laminate, Tile
Fireplaces Type Wood Burning, See Remarks
Fireplace Yes
Window Features Double Pane Windows
Appliance Dishwasher, Free-Standing Electric Range, Water Heater
Laundry Laundry Room
Exterior
Exterior Feature None
Parking Features Garage Faces Side
Garage Spaces 2.0
Utilities Available Cable Available, Electricity Connected, Natural Gas Connected, Sewer Connected, Water Connected, Fiber to the House
Roof Type Shingle
Porch Porch, Rear Porch, Screened
Garage No
Private Pool No
Building
Lot Description Fenced
Foundation Slab
Sewer Public Sewer
Water Public
Architectural Style Ranch
Level or Stories One
Structure Type None
New Construction No
Schools
Middle Schools Long Beach Middle School
High Schools Long Beach
Others
Tax ID 0511o-02-060.000
Acceptable Financing 1031 Exchange, Cash, Conventional, FHA, VA Loan
Listing Terms 1031 Exchange, Cash, Conventional, FHA, VA Loan
Read Less Info
Want to know what your home might be worth? Contact us for a FREE valuation!

Our team is ready to help you sell your home for the highest possible price ASAP

Information is deemed to be reliable but not guaranteed. Copyright © 2024 MLS United, LLC.

"My job is to find and attract mastery-based agents to the office, protect the culture, and make sure everyone is happy! "






