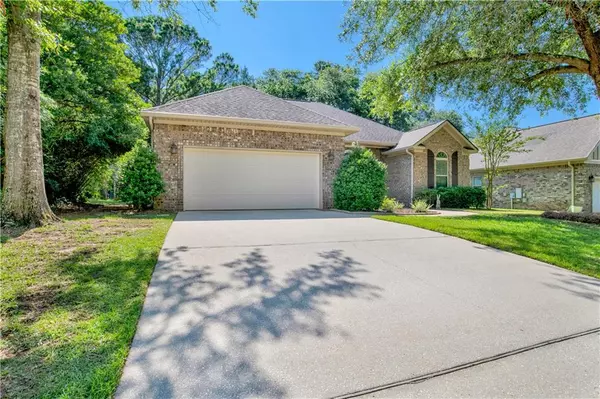Bought with Not Multiple Listing • NOT MULTILPLE LISTING
$375,250
$395,000
5.0%For more information regarding the value of a property, please contact us for a free consultation.
3 Beds
2 Baths
1,858 SqFt
SOLD DATE : 07/12/2024
Key Details
Sold Price $375,250
Property Type Single Family Home
Sub Type Single Family Residence
Listing Status Sold
Purchase Type For Sale
Square Footage 1,858 sqft
Price per Sqft $201
Subdivision North Station
MLS Listing ID 7395612
Sold Date 07/12/24
Bedrooms 3
Full Baths 2
HOA Y/N true
Year Built 2013
Annual Tax Amount $1,468
Tax Year 1468
Lot Size 10,454 Sqft
Property Description
Beautiful single story brick home that is move in ready. Wonderful entry way with loads of natural light. High tray ceilings and scraped hardwood floors in the common areas. Exceptional crown moulding and trim work, with archways defining the dining space of the open floor plan. Kitchen has granite countertops, travertine tile backsplash, stainless appliances, and a graciously sized pantry. Home has dedicated dining area, breakfast area & breakfast bar. Large primary bedroom with tray ceiling. Ensuite bathroom has double vanity, separate shower & deep soaking tub. Split bedroom floor plan with two bedrooms & full bath. Bedroom carpet was recently replaced. Newly screened covered patio overlooks a fantastic backyard with mature trees. Home also has a spacious open patio with a view of a gorgeous backyard that is completely fenced. Home has attached double garage with storage room . Property had irrigation system .Schedule your viewing today. Buyer to verify all information during due diligence.
Location
State AL
County Baldwin - Al
Direction At Gayfer Rd Exten & North Station Drive, head north on N Station Dr. Turn right onto Calibre Str. Home is on the left.
Rooms
Basement None
Primary Bedroom Level Main
Dining Room Open Floorplan
Kitchen Breakfast Bar, Cabinets Stain, Eat-in Kitchen, Pantry, Stone Counters
Interior
Interior Features Double Vanity, Entrance Foyer, Walk-In Closet(s)
Heating Central
Cooling Ceiling Fan(s), Central Air
Flooring Carpet, Ceramic Tile, Hardwood
Fireplaces Type None
Appliance Dishwasher, Disposal, Electric Range, Electric Water Heater, Microwave
Laundry Main Level
Exterior
Exterior Feature Private Yard
Garage Spaces 2.0
Fence Back Yard, Fenced, Privacy, Wood
Pool None
Community Features None
Utilities Available Electricity Available, Sewer Available, Underground Utilities, Water Available
Waterfront false
Waterfront Description None
View Y/N true
View Trees/Woods
Roof Type Shingle
Garage true
Building
Lot Description Back Yard, Front Yard, Landscaped, Wooded
Foundation Slab
Sewer Public Sewer
Water Public
Architectural Style Traditional
Level or Stories One
Schools
Elementary Schools Fairhope East
Middle Schools Fairhope
High Schools Fairhope
Others
Acceptable Financing Cash, Conventional, FHA, VA Loan
Listing Terms Cash, Conventional, FHA, VA Loan
Special Listing Condition Standard
Read Less Info
Want to know what your home might be worth? Contact us for a FREE valuation!

Our team is ready to help you sell your home for the highest possible price ASAP

"My job is to find and attract mastery-based agents to the office, protect the culture, and make sure everyone is happy! "






