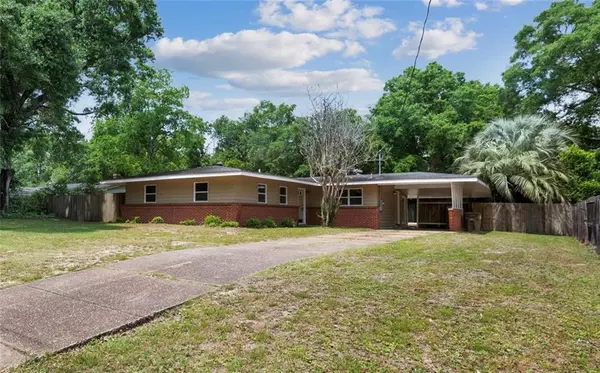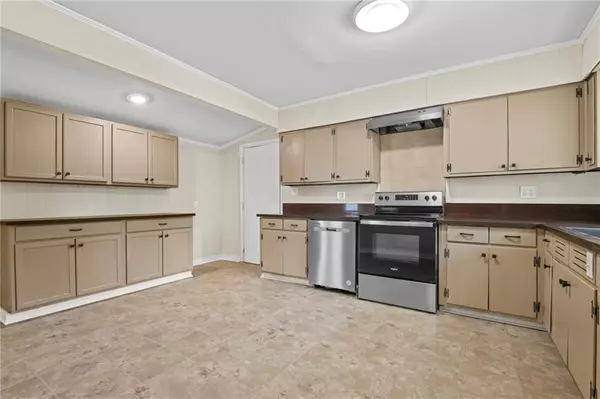Bought with Breanna Veth • Wellhouse Real Estate LLC
$187,500
$189,900
1.3%For more information regarding the value of a property, please contact us for a free consultation.
3 Beds
2 Baths
1,639 SqFt
SOLD DATE : 07/10/2024
Key Details
Sold Price $187,500
Property Type Single Family Home
Sub Type Single Family Residence
Listing Status Sold
Purchase Type For Sale
Square Footage 1,639 sqft
Price per Sqft $114
Subdivision Crestview
MLS Listing ID 7380654
Sold Date 07/10/24
Bedrooms 3
Full Baths 2
Year Built 1970
Annual Tax Amount $1,167
Tax Year 1167
Lot Size 0.326 Acres
Property Description
Welcome to your new home in this convenient and well-established neighborhood, perfectly situated just a stone's throw away from the interstate, shops, and grocery stores. This spacious 3-bedroom, 3-bathroom abode has been newly updated, promising both modern comforts and timeless appeal. Step into the heart of the home and discover a large open kitchen boasting new countertops, large basin sink and updated appliances that stand ready to assist with culinary endeavors. Adjacent to the kitchen, a sunroom beckons with its tranquil ambiance, inviting you to relax and soak up the natural light pouring in. Retreat to the master suite with its own private bathroom including a fully tiled, walk-in shower along with his and hers closets. This home is not only stylish but also practical, featuring a brand new water heater (2023) and HVAC interior (2023), ensuring efficiency and peace of mind for years to come. Don't miss the opportunity to make this impeccable property your own, offering the perfect blend of convenience and comfort.
Location
State AL
County Mobile - Al
Direction From I65 head west on Govt - Left on Crestview Dr - Left on Belvedere - house will be on your left
Rooms
Basement None
Dining Room None
Kitchen None
Interior
Interior Features His and Hers Closets
Heating None
Cooling Central Air
Flooring Ceramic Tile, Hardwood
Fireplaces Type None
Appliance Dishwasher, Disposal, Electric Cooktop, Electric Oven, Electric Water Heater, Range Hood, Refrigerator
Laundry None
Exterior
Exterior Feature None
Fence Back Yard
Pool None
Community Features None
Utilities Available Electricity Available, Natural Gas Available
Waterfront false
Waterfront Description None
View Y/N true
View City
Roof Type Shingle
Total Parking Spaces 1
Building
Lot Description Back Yard, Front Yard
Foundation Slab
Sewer Public Sewer
Water Public
Architectural Style Contemporary
Level or Stories One
Schools
Elementary Schools Kate Shepard
Middle Schools Burns
High Schools Murphy
Others
Special Listing Condition Standard
Read Less Info
Want to know what your home might be worth? Contact us for a FREE valuation!

Our team is ready to help you sell your home for the highest possible price ASAP

"My job is to find and attract mastery-based agents to the office, protect the culture, and make sure everyone is happy! "






