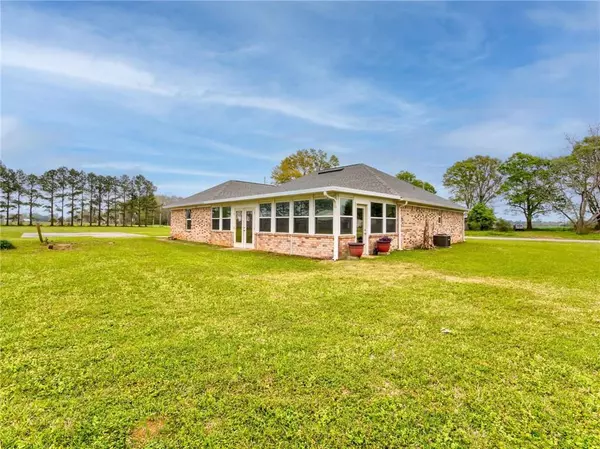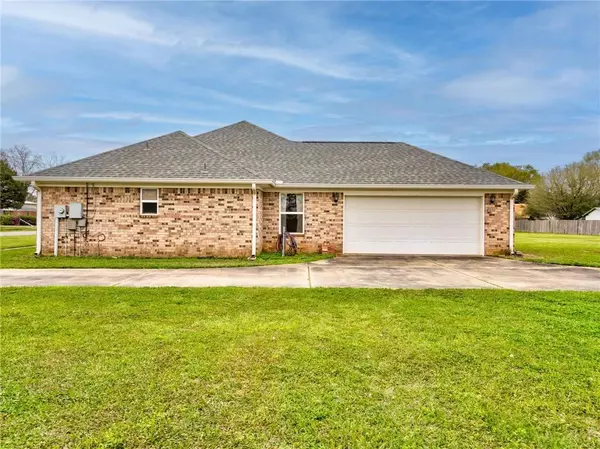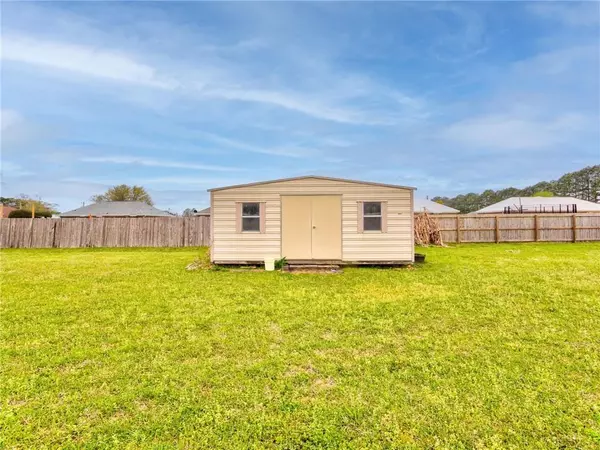Bought with Hollie Mackellar • Local Property Inc.
$307,000
$325,000
5.5%For more information regarding the value of a property, please contact us for a free consultation.
4 Beds
2 Baths
1,800 SqFt
SOLD DATE : 07/11/2024
Key Details
Sold Price $307,000
Property Type Single Family Home
Sub Type Single Family Residence
Listing Status Sold
Purchase Type For Sale
Square Footage 1,800 sqft
Price per Sqft $170
Subdivision Harvest Creek
MLS Listing ID 7355080
Sold Date 07/11/24
Bedrooms 4
Full Baths 2
Year Built 2009
Lot Size 2.020 Acres
Property Description
PRICE IMPROVEMENT!! SELLER ALSO OFFERING UP TO $2500 TOWARDS BUYER'S CLOSING COSTS!! You don't want to miss this opportunity!! This 4 bedroom/2 bath home sits on just over 2 acres and is perfect for someone looking for room to stretch out or expand in the future. This brick home has an open living room with vaulted ceilings and engineered hardwood floors. Right off the living room is a large 590 sq ft sunroom, which is not included in the home’s living area. This property also offers a split bedroom floorplan, ample closet space, and a large concreate pad, perfect for extra parking or storage. No HOA!!Updates include a new roof in 2021, HVAC in 2022, a brand-new garage door motor with smart phone access, new garbage disposal, and the dishwasher and refrigerator were replaced in 2019. The washer/dryer and outside storage shed also convey with the home.Easy country living, but conveniently located right inside the city limits and less than 2 minutes from the Baldwin Beach Express. This property offers the best of both worlds! Schedule your appointment to come see it today!! Buyer to verify all information during due diligence.
Location
State AL
County Baldwin - Al
Direction Traveling south on Hwy 59, turn left onto Old Spanish Trail. Drive 1.6 miles and turn left on Fountain St. The property will be 0.3 miles on the left.
Rooms
Basement None
Primary Bedroom Level Main
Dining Room None
Kitchen Breakfast Bar, Eat-in Kitchen, Laminate Counters, Pantry Walk-In
Interior
Interior Features Walk-In Closet(s)
Heating Central
Cooling Central Air
Flooring Carpet, Ceramic Tile, Other
Fireplaces Type None
Appliance Disposal, Dishwasher, Dryer, Electric Range, Electric Water Heater, Microwave, Refrigerator, Washer
Laundry In Garage
Exterior
Exterior Feature Rain Gutters
Garage Spaces 2.0
Fence Partial
Pool None
Community Features None
Utilities Available Sewer Available, Electricity Available
Waterfront false
Waterfront Description None
View Y/N true
View Other
Roof Type Composition
Total Parking Spaces 4
Garage true
Building
Lot Description Level, Cleared, Open Lot
Foundation Slab
Sewer Public Sewer
Water Public
Architectural Style Ranch
Level or Stories One
Schools
Elementary Schools Robertsdale
Middle Schools Central Baldwin
High Schools Robertsdale
Others
Special Listing Condition Standard
Read Less Info
Want to know what your home might be worth? Contact us for a FREE valuation!

Our team is ready to help you sell your home for the highest possible price ASAP

"My job is to find and attract mastery-based agents to the office, protect the culture, and make sure everyone is happy! "






