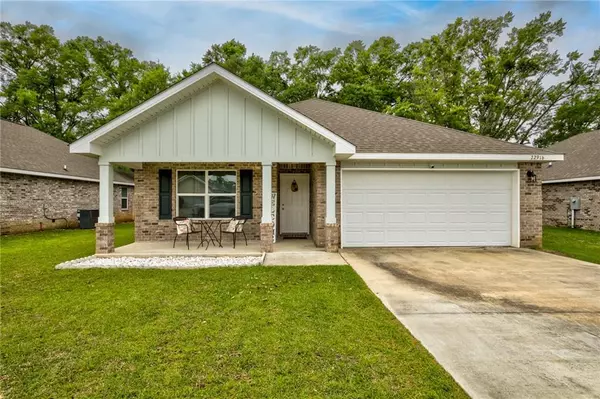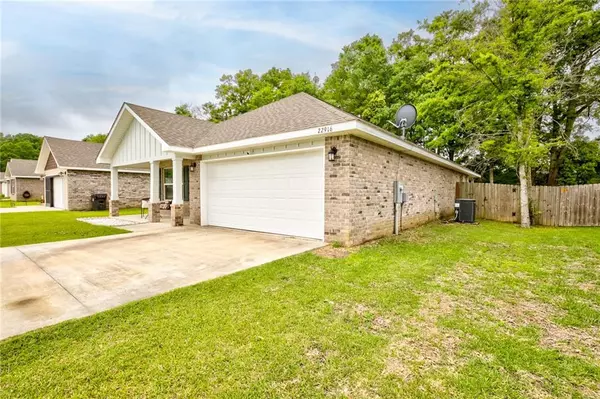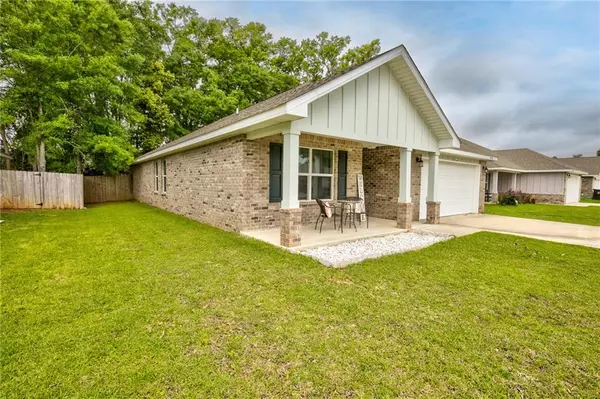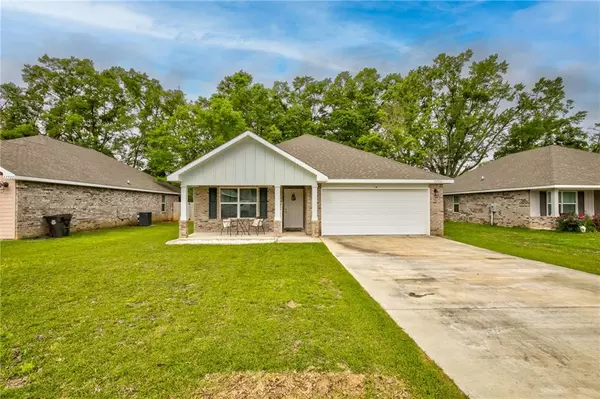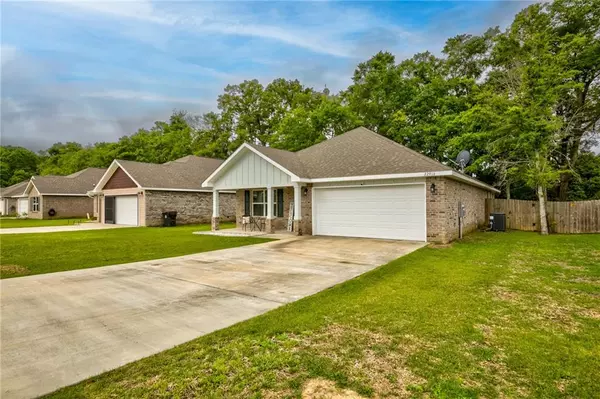Bought with Not Multiple Listing • NOT MULTILPLE LISTING
$299,000
$304,900
1.9%For more information regarding the value of a property, please contact us for a free consultation.
4 Beds
3 Baths
1,837 SqFt
SOLD DATE : 06/07/2024
Key Details
Sold Price $299,000
Property Type Single Family Home
Sub Type Single Family Residence
Listing Status Sold
Purchase Type For Sale
Square Footage 1,837 sqft
Price per Sqft $162
Subdivision Alexander Court
MLS Listing ID 7363456
Sold Date 06/07/24
Bedrooms 4
Full Baths 3
Year Built 2019
Annual Tax Amount $924
Tax Year 924
Lot Size 8,720 Sqft
Property Description
WELCOME HOME!!!! This beautiful home is waiting for its NEW OWNERS!!!!!The home features 1837 sq. ft. and has 4 bedrooms, 3 bathrooms with an open concept floor plan. The kitchen features custom real wood cabinets with granite countertops, stainless steel appliances and a large pantry. Off from the kitchen is an eating area. The spacious living room has a single tray ceiling. The primary bedroom also has a single tray ceiling with an ensuite, The primary bathroom features a double vanity, a 5 ft walk in shower and a large walk in closet. The home also has an attached double garage with automatic door opener and pull down stairs for attic access. Outside you will find a covered front porch and patio in the back. The back yard is fenced. Did I mention NO HOA!!! This one will not last long!!! Call your favorite REALTOR today.
Location
State AL
County Baldwin - Al
Direction From Highway 59 northbound, turn left on Palmer Street. In .2 miles turn right on W Illinois Street. Continue to Dead End and Alexander Court will be on the left.
Rooms
Basement None
Primary Bedroom Level Main
Dining Room Open Floorplan
Kitchen Breakfast Bar, Cabinets Stain, Pantry, Stone Counters, View to Family Room
Interior
Interior Features Double Vanity, Entrance Foyer, Tray Ceiling(s), Walk-In Closet(s)
Heating Electric
Cooling Central Air, Electric
Flooring Carpet, Ceramic Tile, Laminate
Fireplaces Type None
Appliance Dishwasher, Electric Range, Electric Water Heater, Microwave, Refrigerator
Laundry Laundry Room
Exterior
Exterior Feature None
Garage Spaces 2.0
Fence Back Yard, Privacy
Pool None
Community Features None
Utilities Available Cable Available, Electricity Available, Sewer Available, Underground Utilities, Water Available
Waterfront Description None
View Y/N true
View City
Roof Type Composition
Garage true
Building
Lot Description Back Yard, Front Yard, Irregular Lot
Foundation Slab
Sewer Public Sewer
Water Public
Architectural Style Traditional
Level or Stories One
Schools
Elementary Schools Robertsdale
Middle Schools Central Baldwin
High Schools Robertsdale
Others
Special Listing Condition Standard
Read Less Info
Want to know what your home might be worth? Contact us for a FREE valuation!

Our team is ready to help you sell your home for the highest possible price ASAP

"My job is to find and attract mastery-based agents to the office, protect the culture, and make sure everyone is happy! "


