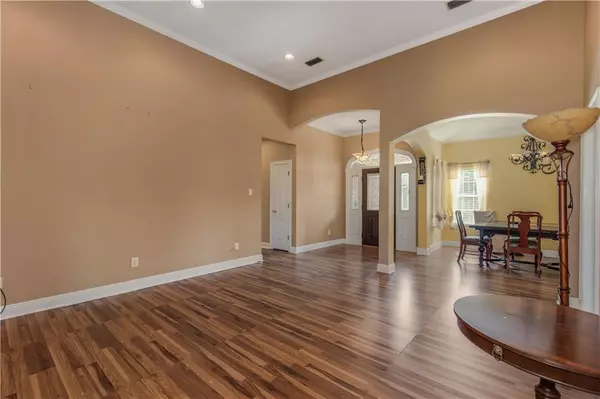Bought with Vernetta Greene • IXL Real Estate LLC
$342,000
$349,900
2.3%For more information regarding the value of a property, please contact us for a free consultation.
3 Beds
2.5 Baths
2,420 SqFt
SOLD DATE : 07/03/2024
Key Details
Sold Price $342,000
Property Type Single Family Home
Sub Type Single Family Residence
Listing Status Sold
Purchase Type For Sale
Square Footage 2,420 sqft
Price per Sqft $141
Subdivision Kensington Place
MLS Listing ID 7392513
Sold Date 07/03/24
Bedrooms 3
Full Baths 2
Half Baths 1
HOA Fees $29/ann
HOA Y/N true
Year Built 2005
Annual Tax Amount $1,105
Tax Year 1105
Lot Size 0.672 Acres
Property Description
Discover the charm of this large 3 bed, 2 1/2 bath home. This home boasts high ceilings, recessed lighting throughout, a formal dining room, and a gas log fireplace in the living area. The spacious kitchen has plenty of cabinet space for storage, a large walk in pantry, a center island with a gas cooktop, and built in double ovens! The master bedroom adds to this home's appeal with a gas fireplace, tray ceilings, and a door to the back porch making this the perfect place to relax. The large walk in closet has shelving for all your organizational needs. The master bath has a double vanity, garden whirlpool tub, and a separate shower. The other 2 bedrooms share a jack n jill bathroom offering convenience and privacy for children or guests. Step out back to a fenced in backyard and a screened in back porch with 2 ceiling fans to keep cool on those summer afternoons. Per seller this home has been repiped and the HVAC Unit was replaced 4 years ago. Situated in Semmes this home is close to schools, parks, shopping centers, and has easy access to major highways. Call your favorite Realtor today to schedule your showing and see all the great features this home has to offer!
Location
State AL
County Mobile - Al
Direction Head North on Schillinger Rd towards Moffett Rd, Turn left onto Moffett, turn right into Kensington Place, turn right onto Tunbridge Wells Dr S, home will be on the left.
Rooms
Basement None
Dining Room Separate Dining Room
Kitchen Breakfast Bar, Cabinets Other, View to Family Room
Interior
Interior Features High Ceilings 9 ft Main
Heating Central
Cooling Ceiling Fan(s), Central Air
Flooring Carpet, Ceramic Tile
Fireplaces Type Gas Log, Living Room, Master Bedroom
Appliance Dishwasher, Double Oven, Gas Cooktop
Laundry Laundry Room, Sink, Other
Exterior
Exterior Feature None
Garage Spaces 2.0
Fence Back Yard, Fenced, Wood
Pool None
Community Features Near Schools, Near Shopping
Utilities Available Electricity Available, Water Available
Waterfront false
Waterfront Description None
View Y/N true
View Other
Roof Type Shingle
Garage true
Building
Lot Description Back Yard, Front Yard
Foundation Slab
Sewer Septic Tank
Water Public
Architectural Style Traditional
Level or Stories One
Schools
Elementary Schools Semmes
Middle Schools Semmes
High Schools Mary G Montgomery
Others
Acceptable Financing Cash, Conventional, FHA, VA Loan
Listing Terms Cash, Conventional, FHA, VA Loan
Special Listing Condition Standard
Read Less Info
Want to know what your home might be worth? Contact us for a FREE valuation!

Our team is ready to help you sell your home for the highest possible price ASAP

"My job is to find and attract mastery-based agents to the office, protect the culture, and make sure everyone is happy! "






