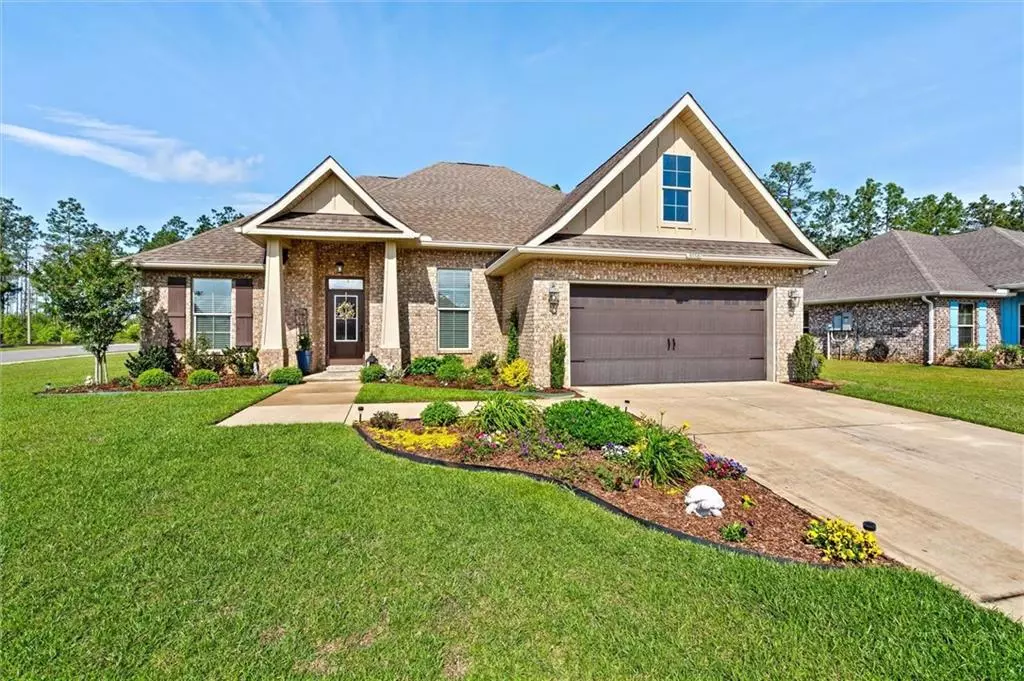Bought with Not Multiple Listing • NOT MULTILPLE LISTING
$360,000
$375,000
4.0%For more information regarding the value of a property, please contact us for a free consultation.
3 Beds
2 Baths
1,936 SqFt
SOLD DATE : 07/03/2024
Key Details
Sold Price $360,000
Property Type Single Family Home
Sub Type Single Family Residence
Listing Status Sold
Purchase Type For Sale
Square Footage 1,936 sqft
Price per Sqft $185
Subdivision Savannah Woods
MLS Listing ID 7370936
Sold Date 07/03/24
Bedrooms 3
Full Baths 2
HOA Fees $25/ann
HOA Y/N true
Year Built 2016
Annual Tax Amount $1,182
Tax Year 1182
Lot Size 0.302 Acres
Property Description
Welcome Home to this beautiful Gold Fortified better than new DSLD home in Savannah Woods! As soon as you enter you are greeted by the tall ceilings with crown molding and the spacious open floor plan. There are hardwood floors in the dining and living areas, hallway, and one bedroom. Granite counter tops in kitchen and bathrooms. The kitchen features a gas range, large walk-in pantry, and an island with a breakfast bar. The primary bedroom features a tray ceiling with crown molding. Primary bath boasts a double vanity, 2 large walk-in closets, large soaking tub with tile surround, and ceramic tiled shower. The front and back yards are professionally landscaped, with the back yard being fenced. This home has custom features and upgrades such as: Gas Tankless hot water heater, large screened in patio, gutters, gas log fireplace in living room, upgraded cabinets and granite, 18" ceramic tile in wet areas, and many more.
Location
State AL
County Baldwin - Al
Direction From I-10 (Exit 38, Spanish Fort/Daphne) drive North on Hwy 181. Turn Right (East) onto US Hwy 31. Drive approximately 1.5 miles and turn Right onto Pinyon Drive. Take immediate Right onto Old Hwy 31. Take 1st Left onto Lee Road. Take 3rd Left onto Whitaker Avenue. 1st Left is Drayton Court. Home is on the corner of Whitaker Ave and Drayton Ct.
Rooms
Basement None
Primary Bedroom Level Main
Dining Room Separate Dining Room
Kitchen Breakfast Bar, Eat-in Kitchen, Kitchen Island, Pantry Walk-In, Stone Counters, View to Family Room
Interior
Interior Features Crown Molding, Entrance Foyer, High Ceilings 10 ft Main, High Speed Internet, His and Hers Closets
Heating Central
Cooling Central Air
Flooring Other
Fireplaces Type Gas Log, Living Room
Appliance Disposal, Dishwasher, Gas Range, Gas Water Heater, Microwave, Self Cleaning Oven, Tankless Water Heater
Laundry Laundry Room, Main Level
Exterior
Exterior Feature Rain Gutters
Garage Spaces 2.0
Fence Back Yard
Pool None
Community Features None
Utilities Available Sewer Available, Natural Gas Available, Other, Underground Utilities, Electricity Available, Water Available
Waterfront false
Waterfront Description None
View Y/N true
View Other
Roof Type Composition,Other
Total Parking Spaces 3
Garage true
Building
Lot Description Corner Lot, Landscaped, Level
Foundation Slab
Sewer Public Sewer
Water Private
Architectural Style Craftsman
Level or Stories One
Schools
Elementary Schools Rockwell
Middle Schools Spanish Fort
High Schools Spanish Fort
Others
Special Listing Condition Standard
Read Less Info
Want to know what your home might be worth? Contact us for a FREE valuation!

Our team is ready to help you sell your home for the highest possible price ASAP

"My job is to find and attract mastery-based agents to the office, protect the culture, and make sure everyone is happy! "






