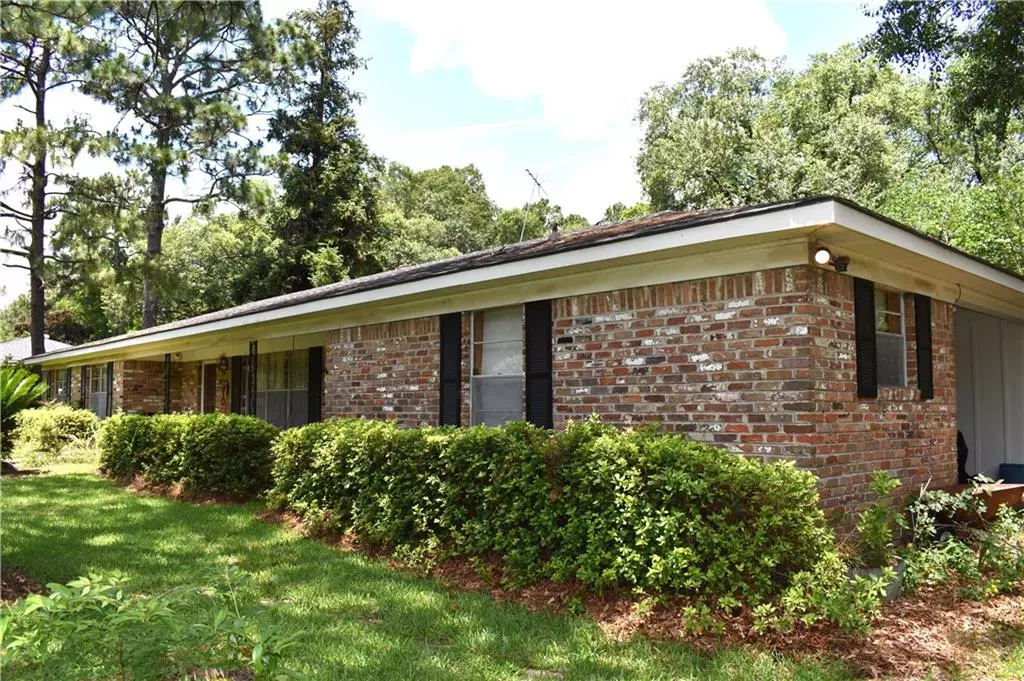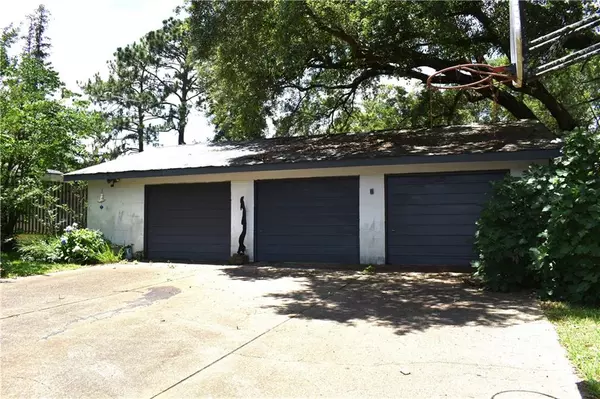Bought with Therese Rogan • eXp Realty Southern Branch
$185,000
$189,000
2.1%For more information regarding the value of a property, please contact us for a free consultation.
3 Beds
2.5 Baths
1,991 SqFt
SOLD DATE : 06/28/2024
Key Details
Sold Price $185,000
Property Type Single Family Home
Sub Type Single Family Residence
Listing Status Sold
Purchase Type For Sale
Square Footage 1,991 sqft
Price per Sqft $92
Subdivision Logan
MLS Listing ID 7391045
Sold Date 06/28/24
Bedrooms 3
Full Baths 2
Half Baths 1
Year Built 1968
Annual Tax Amount $830
Tax Year 830
Lot Size 0.437 Acres
Property Description
Welcome to 6254 Western Hills Ave in West Mobile. This one owner home was built in 1968. It has 3Br/2Ba and 1991 sq ft. This home was so loved and very well maintained by its owners. When coming in from the carport you will enter into the kitchen which is open to the family room and wood burning fireplace. This home has a formal living room combined with dining room. Down the hall you will find 2 bedrooms and bathroom in hall with double vanity. The primary bedroom is at the end of hall and the bathroom has shower only. The laundry room is in storage room off the carport. There is also a bonus room with half bath off the carport that was once a Beauty Shop. Out back is a screened in porch. There is also an office area in the 3-car garage with metal roof. This house needs updates but sales price shows that. The listing agent is related to seller. Make an appointment to see this amazing house today with me or your favorite Realtor.
Location
State AL
County Mobile - Al
Direction From cottage hill and Hillcrest take right on hillcrest. Turn right on Western Hills Ave. Home on left.
Rooms
Basement None
Dining Room Great Room
Kitchen View to Family Room
Interior
Interior Features Entrance Foyer
Heating Central
Cooling Central Air
Flooring Carpet, Ceramic Tile, Laminate
Fireplaces Type Family Room, Stone
Appliance Electric Oven
Laundry Laundry Room
Exterior
Exterior Feature Storage
Garage Spaces 3.0
Fence Chain Link
Pool None
Community Features Dog Park, Near Public Transport, Near Schools, Near Shopping, Park, Playground, Public Transportation, Street Lights
Utilities Available Cable Available, Electricity Available, Phone Available, Sewer Available, Water Available
Waterfront false
Waterfront Description None
View Y/N true
View Rural
Roof Type Shingle
Garage true
Building
Lot Description Back Yard, Front Yard
Foundation Concrete Perimeter, Slab
Sewer Public Sewer
Water Public
Architectural Style Ranch
Level or Stories One
Schools
Elementary Schools Olive J Dodge
Middle Schools Burns
High Schools Wp Davidson
Others
Acceptable Financing Cash, Conventional, FHA, VA Loan
Listing Terms Cash, Conventional, FHA, VA Loan
Special Listing Condition Standard
Read Less Info
Want to know what your home might be worth? Contact us for a FREE valuation!

Our team is ready to help you sell your home for the highest possible price ASAP

"My job is to find and attract mastery-based agents to the office, protect the culture, and make sure everyone is happy! "






