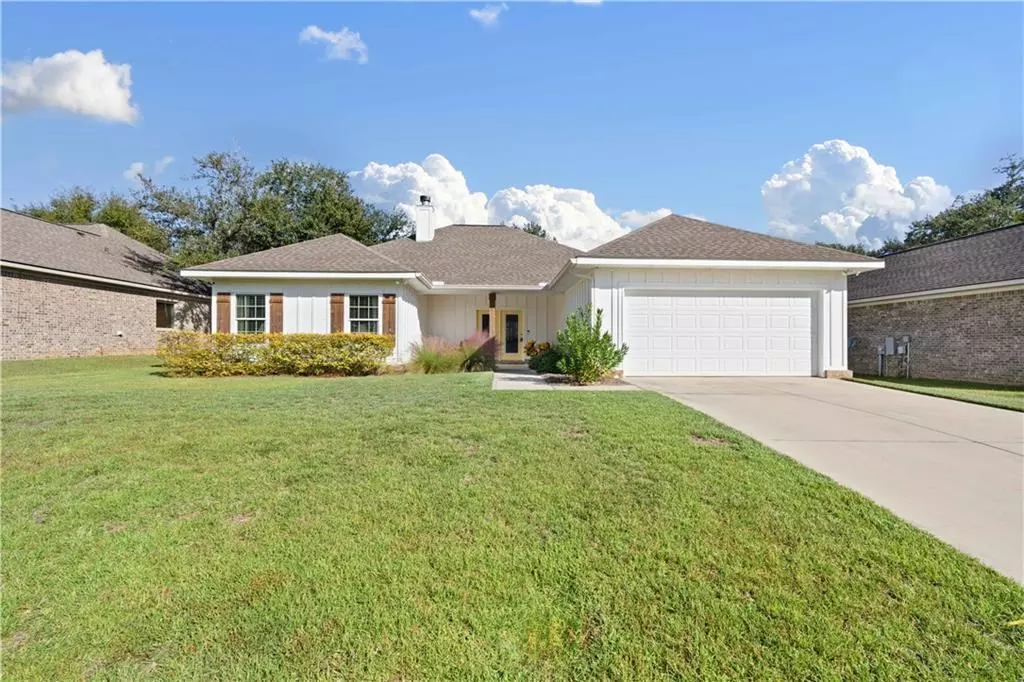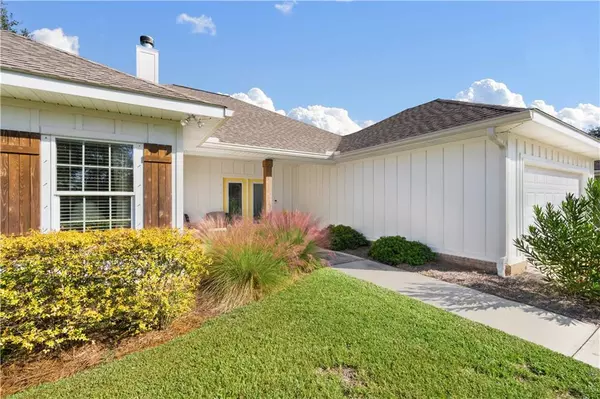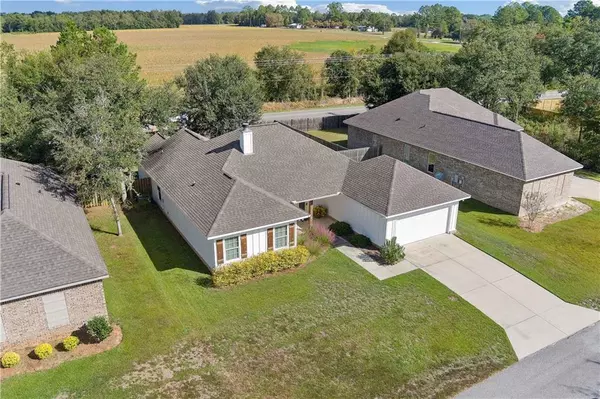Bought with Not Multiple Listing • NOT MULTILPLE LISTING
$340,000
$353,900
3.9%For more information regarding the value of a property, please contact us for a free consultation.
3 Beds
2 Baths
1,921 SqFt
SOLD DATE : 06/21/2024
Key Details
Sold Price $340,000
Property Type Single Family Home
Sub Type Single Family Residence
Listing Status Sold
Purchase Type For Sale
Square Footage 1,921 sqft
Price per Sqft $176
Subdivision Long Pine Estates
MLS Listing ID 7294312
Sold Date 06/21/24
Bedrooms 3
Full Baths 2
HOA Fees $25/ann
HOA Y/N true
Year Built 2018
Annual Tax Amount $786
Tax Year 786
Lot Size 10,454 Sqft
Property Description
VACANT, EASY TO SHOW, and READY TO GO!! Beautiful 3/2 custom built home in Long Pines Subdivision! Home has front and back covered porches, fenced yard, gutters, ring doorbell, small storage shed in back, and attached two car garage. Wood look vinyl flooring in living spaces and kitchen, with tile in bathrooms and carpet in bedrooms. Living room features cathedral ceiling with great wood-burning fireplace and has an open concept with adjacent kitchen, snack bar and breakfast area. Custom cabinets and counter tops throughout. Kitchen boasts stainless appliances, soft close cabinets & drawers, walk-in pantry and an over sized utility/laundry room. Primary has private bath with double sinks, separate shower, garden tub, and two walk-in closets. Double closets in guest rooms with an extra 3rd closet in on of the guest rooms, so there is no shortage of storage in this adorable home! In Fairhope School district and close to shopping, you won't want to miss this one!
Location
State AL
County Baldwin - Al
Direction From Fairhope Ave/Co Rd 48 East, turn right onto Co 33, turn right onto Cadena Creek Ave., turn left onto Warrie Creek Alley. Home will be on your left.
Rooms
Basement None
Primary Bedroom Level Main
Dining Room Open Floorplan, Separate Dining Room
Kitchen Breakfast Bar, Cabinets White, Eat-in Kitchen, Pantry Walk-In, Solid Surface Counters, View to Family Room
Interior
Interior Features Cathedral Ceiling(s), Double Vanity, His and Hers Closets, Walk-In Closet(s)
Heating Central
Cooling Ceiling Fan(s), Central Air
Flooring Carpet, Ceramic Tile, Vinyl
Fireplaces Type Living Room
Appliance Dishwasher, Electric Range
Laundry In Kitchen, Laundry Room
Exterior
Exterior Feature Rain Gutters, Storage
Garage Spaces 2.0
Fence Back Yard
Pool None
Community Features None
Utilities Available Cable Available, Electricity Available, Sewer Available, Underground Utilities
Waterfront false
Waterfront Description None
View Y/N true
View Rural
Roof Type Composition
Garage true
Building
Lot Description Back Yard, Level
Foundation Slab
Sewer Public Sewer
Water Public
Architectural Style Traditional
Level or Stories One
Schools
Elementary Schools Fairhope East
Middle Schools Fairhope
High Schools Fairhope
Others
Special Listing Condition Standard
Read Less Info
Want to know what your home might be worth? Contact us for a FREE valuation!

Our team is ready to help you sell your home for the highest possible price ASAP

"My job is to find and attract mastery-based agents to the office, protect the culture, and make sure everyone is happy! "






