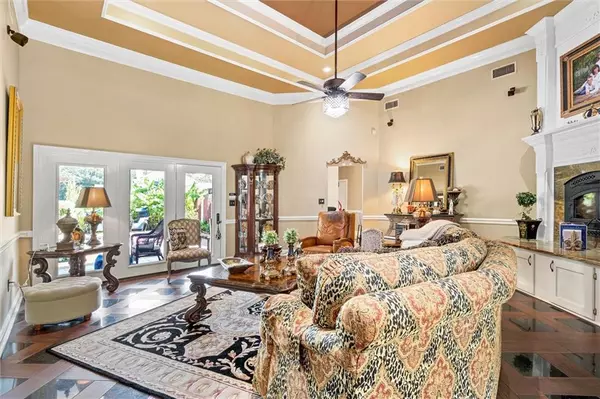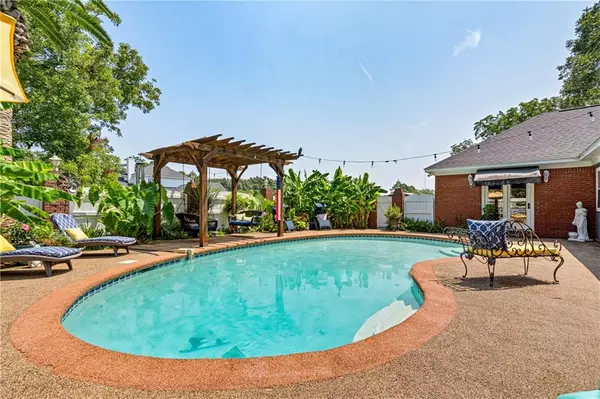Bought with Shanel Walker • Keller Williams Mobile
$410,000
$450,000
8.9%For more information regarding the value of a property, please contact us for a free consultation.
3 Beds
2 Baths
2,533 SqFt
SOLD DATE : 06/20/2024
Key Details
Sold Price $410,000
Property Type Single Family Home
Sub Type Single Family Residence
Listing Status Sold
Purchase Type For Sale
Square Footage 2,533 sqft
Price per Sqft $161
Subdivision Rodriguez
MLS Listing ID 7346323
Sold Date 06/20/24
Bedrooms 3
Full Baths 2
Year Built 1993
Annual Tax Amount $1,257
Tax Year 1257
Lot Size 1.410 Acres
Property Description
Welcome to your private backyard oasis! This home will have you in the lap of luxury. With high end amenities throughout, this home was made for entertaining. You will notice attention to detail from the minute you enter the beautiful foyer. Gleaming hardwood mixed with granite tiles adorn the main living room. Relax in front of the warm wood burning fireplace or enjoy the view from the picture windows with tons of natural light. The kitchen is a chef’s dream with stunning granite countertops including a breakfast bar. There a ton of cabinets
showcasing expert craftsmanship. The cozy breakfast nook overlooks the beaconing back patio.
If formal space is needed, this home accommodates that as well. There is a private office or
media room located above the kitchen. The primary suite is split from the other bedrooms and
does not disappoint. In addition to the large bedroom with hardwoods and a private entrance to the pool, the ensuite it fit for royalty. The large walk-in closet has plenty of room for a large wardrobe. Attention to detail continues through the stunning bathroom including separate tub and shower. A tankless water heater services this bathroom. Two large additional bedrooms are located at the opposite side of the home. The largest bedroom can easily be converted
back to a 4 th bedroom. Outside the relaxation begins! The stunning backyard has a fabulous gunite pool, private fence and lush landscape that will make to never want to leave. The
property has a well to service the pool and sprinkler system.
Behind the fence, there is a 24 x 32 storage building with power to store all of your toys. There are satsuma, pecan and plum trees as well as blueberry and mulberry bushes. The double
garage leads to the kitchen for easy delivery of groceries on the rainy summer days. There is a heated and cooled storage off the garage as well. A large whole house generator keeps the
power no matter the weather. Make your appointment for a private tour today!
Location
State AL
County Mobile - Al
Direction From I-10 go south on Padget Switch Road. Turn left on Deakle Lane. Home on left.
Rooms
Basement None
Dining Room Dining L
Kitchen Breakfast Bar
Interior
Interior Features Other
Heating Central
Cooling Ceiling Fan(s), Central Air
Flooring Carpet, Ceramic Tile, Hardwood
Fireplaces Type Wood Burning Stove, Family Room
Appliance Dishwasher, Electric Range, Electric Oven
Laundry Laundry Room
Exterior
Exterior Feature Storage
Fence Fenced
Pool In Ground
Community Features None
Utilities Available Sewer Available
Waterfront false
Waterfront Description None
View Y/N true
View Other
Roof Type Composition
Total Parking Spaces 2
Garage true
Building
Lot Description Level
Foundation Slab
Sewer Septic Tank
Water Public
Architectural Style Traditional
Level or Stories One and One Half
Schools
Elementary Schools Dixon
Middle Schools Peter F Alba
High Schools Alma Bryant
Others
Special Listing Condition Standard
Read Less Info
Want to know what your home might be worth? Contact us for a FREE valuation!

Our team is ready to help you sell your home for the highest possible price ASAP

"My job is to find and attract mastery-based agents to the office, protect the culture, and make sure everyone is happy! "






