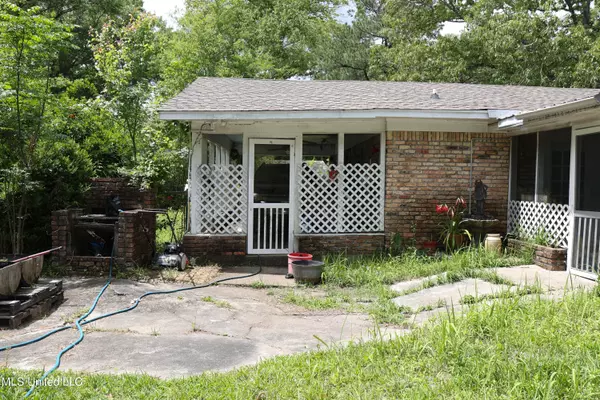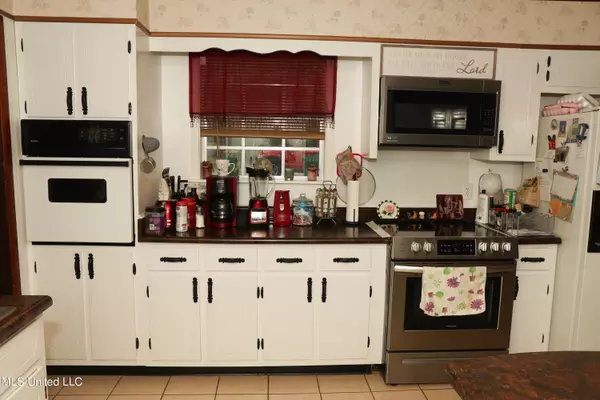$269,000
$269,000
For more information regarding the value of a property, please contact us for a free consultation.
4 Beds
3 Baths
2,829 SqFt
SOLD DATE : 06/18/2024
Key Details
Sold Price $269,000
Property Type Single Family Home
Sub Type Single Family Residence
Listing Status Sold
Purchase Type For Sale
Square Footage 2,829 sqft
Price per Sqft $95
Subdivision Metes And Bounds
MLS Listing ID 4077429
Sold Date 06/18/24
Bedrooms 4
Full Baths 3
Originating Board MLS United
Year Built 1976
Annual Tax Amount $572
Lot Size 2.360 Acres
Acres 2.36
Property Description
Sitting on 2.36 acres of mature trees of many sorts surrounded with beautiful Azalea's You will enjoy the fruit trees including 2 orange,, 2 grapefruit, 1 Satsuma,, 2 Loquat plums,, 1 plum and 1 Cumquat. The newly finished drive-way invites you to the many special features of the property. Outside you will find a lighted Gazebo a storage shed and a covered structure for another vehicle or outdoor equipment. The front porch opens into the large sunken living room. Owner states ,''the fireplace heats the entire house.'' The steps to the left lead to the bedrooms and baths. Up the steps to the right you will find the dining area and open kitchen with a bar for smaller meals. The walk in pantry is located conveniently inside the kitchen. There are 2 ovens, a microwave, dishwasher and refrigerator all stay with the purchase. Just outside the kitchen is a patio area. Going down the short hall there is a Den to the left with a fireplace. Next is a bedroom with a bath. This has a door to the covered back porch. The master bedroom and bath also have a door to the covered back porch. The laundry room is just inside the back door. The roof is less than 2 years old. There are 2 water heaters A portion of the back yard is fenced which would be great for a dog. Inside the fence is a brick grill for enjoyable cookouts. If you are looking for a country dream....Start Here!
Location
State MS
County Jackson
Community Barbecue, Fishing, Street Lights
Direction Highway 63 North. Left on Wildwood Road. Right on General Walker Road. Left on Stonehurst Drive. House is on the left.
Rooms
Other Rooms Gazebo, Outbuilding, Storage
Interior
Interior Features Bar, Ceiling Fan(s), Double Vanity, Eat-in Kitchen, High Ceilings, Pantry, Walk-In Closet(s)
Heating Central, Electric, Fireplace(s)
Cooling Ceiling Fan(s), Central Air
Flooring Carpet, Ceramic Tile
Fireplaces Type Den, Living Room, Wood Burning
Fireplace Yes
Window Features Blinds
Appliance Built-In Range, Cooktop, Dishwasher, Double Oven, Electric Range, Microwave, Refrigerator
Laundry Electric Dryer Hookup, Inside, Washer Hookup
Exterior
Exterior Feature Fire Pit, Lighting, Private Yard
Garage Carport, Circular Driveway, Driveway, Gravel
Carport Spaces 1
Community Features Barbecue, Fishing, Street Lights
Utilities Available Cable Connected, Electricity Connected, Sewer Connected, Water Connected
Roof Type Asphalt Shingle
Porch Enclosed, Front Porch, Patio
Garage No
Private Pool No
Building
Lot Description Few Trees, Front Yard, Level
Foundation Slab
Sewer Public Sewer
Water Public, Well
Level or Stories One
Structure Type Fire Pit,Lighting,Private Yard
New Construction No
Others
Tax ID 07148006.000
Acceptable Financing Conventional, Existing Bonds, FHA, USDA Loan, VA Loan
Listing Terms Conventional, Existing Bonds, FHA, USDA Loan, VA Loan
Read Less Info
Want to know what your home might be worth? Contact us for a FREE valuation!

Our team is ready to help you sell your home for the highest possible price ASAP

Information is deemed to be reliable but not guaranteed. Copyright © 2024 MLS United, LLC.

"My job is to find and attract mastery-based agents to the office, protect the culture, and make sure everyone is happy! "






