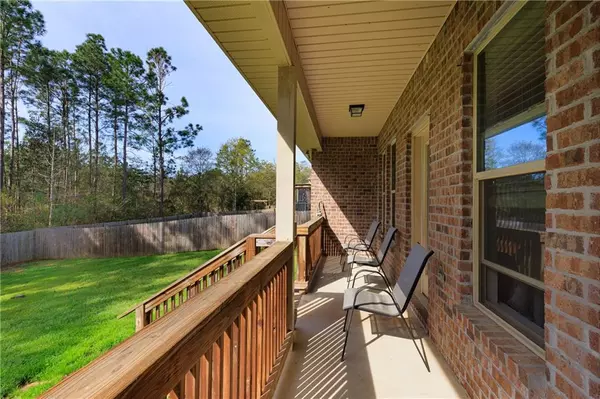Bought with Tracy Womack • RE/MAX Signature Properties
$308,000
$314,900
2.2%For more information regarding the value of a property, please contact us for a free consultation.
3 Beds
2 Baths
1,641 SqFt
SOLD DATE : 05/23/2024
Key Details
Sold Price $308,000
Property Type Single Family Home
Sub Type Single Family Residence
Listing Status Sold
Purchase Type For Sale
Square Footage 1,641 sqft
Price per Sqft $187
Subdivision Stone Creek Villas
MLS Listing ID 7331019
Sold Date 05/23/24
Bedrooms 3
Full Baths 2
HOA Fees $25/ann
HOA Y/N true
Year Built 2018
Annual Tax Amount $1,183
Tax Year 1183
Lot Size 0.286 Acres
Property Description
The master bedroom is a true sanctuary, featuring a generous layout, plush carpeting, and an en-suite bathroom for added convenience. The two additional bedrooms are perfect for family members or guests, offering comfort and privacy. The second bathroom is well-appointed with modern fixtures and finishes.
Experience the beauty of Fairhope's climate and outdoor living on your private patio, perfect for enjoying morning coffee or hosting gatherings with friends and family. The well-manicured backyard provides a serene escape, and the property is surrounded by lush greenery.
Other notable features of this home include energy-efficient appliances, a two-car garage, and thoughtful design elements throughout. The exterior showcases the timeless appeal of Southern architecture with a modern twist, adding to the overall charm of the property.
Located in a community known for its friendly atmosphere and vibrant cultural scene, this residence is within close proximity to schools, parks, shopping, and dining options. Don't miss the opportunity to make this Fairhope gem your own – a perfect blend of comfort, style, and Southern living. Schedule a showing today and step into the lifestyle you've been dreaming of!
Location
State AL
County Baldwin - Al
Direction Heading South on Hwy 181 from County Rd 44, Turn left onto Holcombe Blvd. Follow until road becomes Serpentine Dr, home will be onthe right.
Rooms
Basement None
Primary Bedroom Level Main
Dining Room Open Floorplan
Kitchen Breakfast Bar, Cabinets White, Pantry Walk-In, Stone Counters, View to Family Room
Interior
Interior Features Crown Molding, Disappearing Attic Stairs, Double Vanity, Entrance Foyer, High Ceilings 9 ft Main, High Ceilings 10 ft Main, High Speed Internet, Walk-In Closet(s), Wet Bar
Heating Central
Cooling Ceiling Fan(s), Central Air
Flooring Carpet, Ceramic Tile, Other
Fireplaces Type None
Appliance Dishwasher, Dryer, Gas Oven, Gas Range, Microwave, Refrigerator, Tankless Water Heater, Washer
Laundry Laundry Room
Exterior
Exterior Feature Lighting, Private Yard
Garage Spaces 2.0
Fence Back Yard, Privacy
Pool None
Community Features None
Utilities Available Cable Available, Electricity Available, Natural Gas Available, Sewer Available, Underground Utilities, Water Available
Waterfront false
Waterfront Description None
View Y/N true
View Rural
Roof Type Composition,Shingle
Garage true
Building
Lot Description Back Yard, Cleared, Front Yard, Landscaped, Level
Foundation Slab
Sewer Public Sewer
Water Public
Architectural Style Cottage
Level or Stories One
Schools
Elementary Schools Fairhope East
Middle Schools Fairhope
High Schools Fairhope
Others
Acceptable Financing Cash, Conventional, FHA, VA Loan
Listing Terms Cash, Conventional, FHA, VA Loan
Special Listing Condition Standard
Read Less Info
Want to know what your home might be worth? Contact us for a FREE valuation!

Our team is ready to help you sell your home for the highest possible price ASAP

"My job is to find and attract mastery-based agents to the office, protect the culture, and make sure everyone is happy! "






