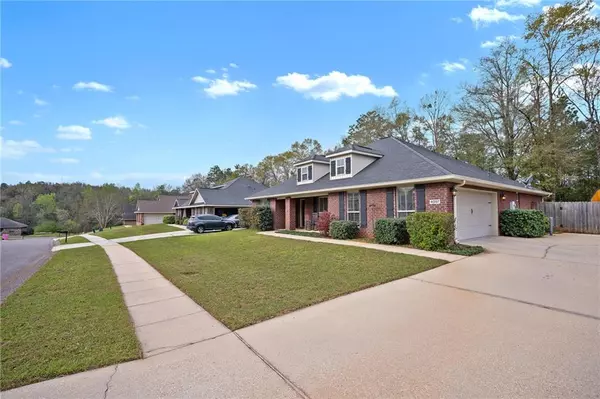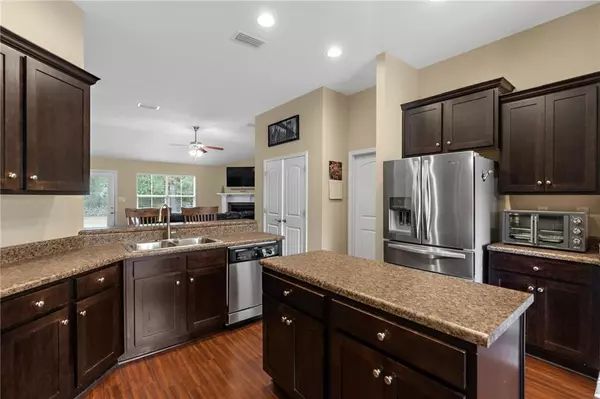Bought with Sam Calderone • RE/MAX Partners
$280,000
$289,500
3.3%For more information regarding the value of a property, please contact us for a free consultation.
4 Beds
2 Baths
1,930 SqFt
SOLD DATE : 05/03/2024
Key Details
Sold Price $280,000
Property Type Single Family Home
Sub Type Single Family Residence
Listing Status Sold
Purchase Type For Sale
Square Footage 1,930 sqft
Price per Sqft $145
Subdivision Blackwell Oaks
MLS Listing ID 7354410
Sold Date 05/03/24
Bedrooms 4
Full Baths 2
HOA Fees $16/ann
HOA Y/N true
Year Built 2013
Annual Tax Amount $931
Tax Year 931
Lot Size 0.287 Acres
Property Description
Nestled in the neighborhood of Blackwell Oaks, this charming 4-bedroom, 2-bath house offers the perfect blend of comfort and convenience. The Open floor plan is thoughtfully designed and ideal for both entertaining and everyday living. The kitchen boasts stainless steel appliances and kitchen island. It also has an abundance of cabinet and counter space, along with a large pantry, to ensure ample storage for all your culinary needs. Beyond the kitchen is the spacious living room where you'll find a gas fireplace, durable vinyl plank flooring that flows seamlessly throughout the common areas and plenty of natural light. Step outside to the picturesque fully fenced backyard that is adorned with blooming azaleas, a large patio with a gas hook up for grilling, and a double gate. It offers privacy and security for your loved ones. Need extra storage? Look no further than the outdoor 10 x 16 storage building, equipped with power for added convenience.
With a garage and a spacious concrete pad; perfect for parking a boat, this home caters to your every need. Convenience is at your fingertips. it is located just minutes away from schools and the Coast Guard base. Don't miss your opportunity to call this gem your home. Schedule your viewing today!
All information and measurements are deemed reliable but must be confirmed by the buyers.
Location
State AL
County Mobile - Al
Direction From Moffett Rd turn left on Snow Rd. Turn right onto Blackwell Nursery Rd Turn left onto Blackwell Dr Right onto Blackwell Dr S Turn right onto Blackwell Dr W house on the left
Rooms
Basement None
Primary Bedroom Level Main
Dining Room None
Kitchen Breakfast Bar, Cabinets Other, Cabinets Stain, Eat-in Kitchen, Kitchen Island, Laminate Counters, Pantry, View to Family Room
Interior
Interior Features Double Vanity, Entrance Foyer
Heating Central
Cooling Central Air
Flooring Carpet, Vinyl
Fireplaces Type Gas Log
Appliance Dishwasher, Electric Oven, Electric Range, Microwave
Laundry Laundry Room, Main Level
Exterior
Exterior Feature Storage
Garage Spaces 2.0
Fence Fenced
Pool None
Community Features None
Utilities Available Underground Utilities
Waterfront false
Waterfront Description None
View Y/N true
View Other
Roof Type Composition
Garage true
Building
Lot Description Back Yard
Foundation Slab
Sewer Public Sewer
Water Public
Architectural Style Traditional
Level or Stories One
Schools
Elementary Schools Semmes
Middle Schools Semmes
High Schools Mary G Montgomery
Others
Special Listing Condition Standard
Read Less Info
Want to know what your home might be worth? Contact us for a FREE valuation!

Our team is ready to help you sell your home for the highest possible price ASAP

"My job is to find and attract mastery-based agents to the office, protect the culture, and make sure everyone is happy! "






