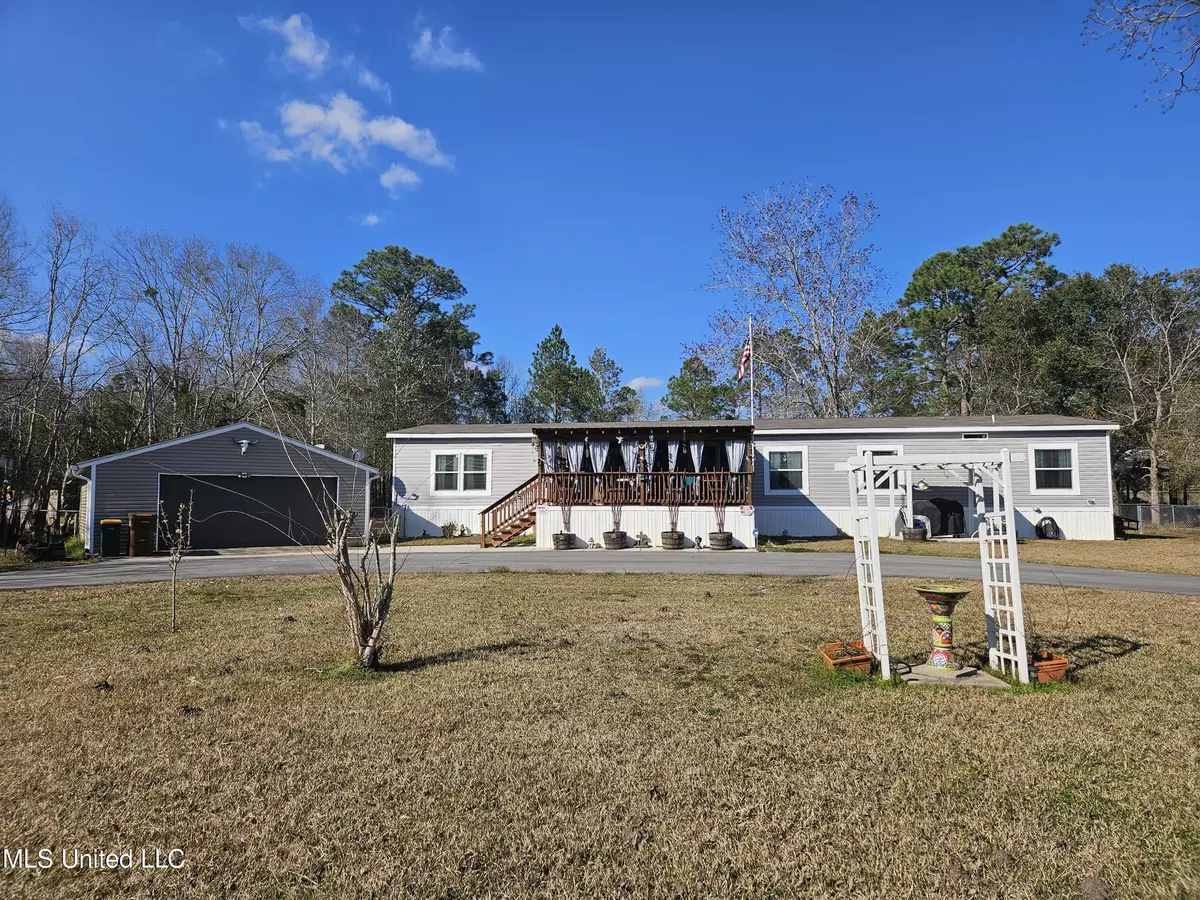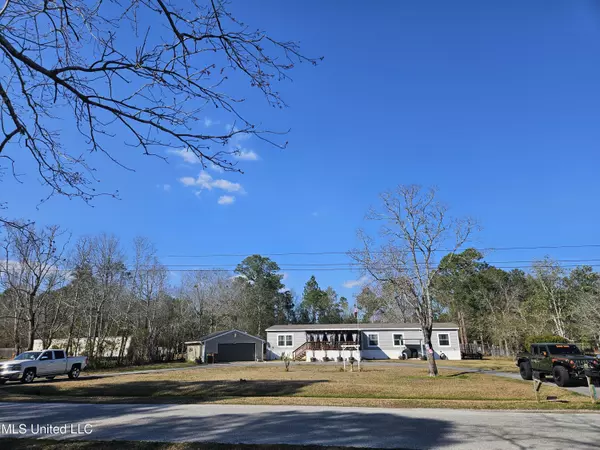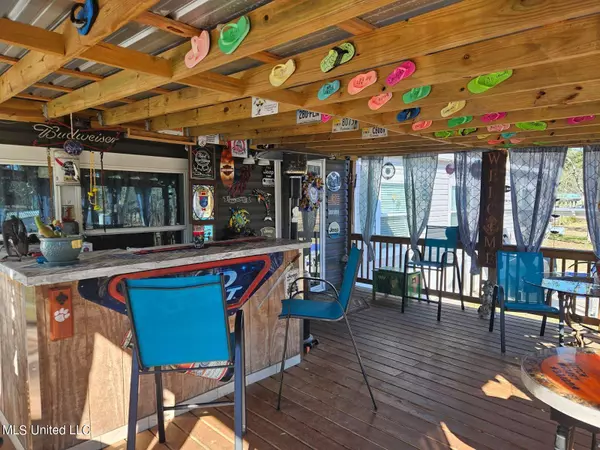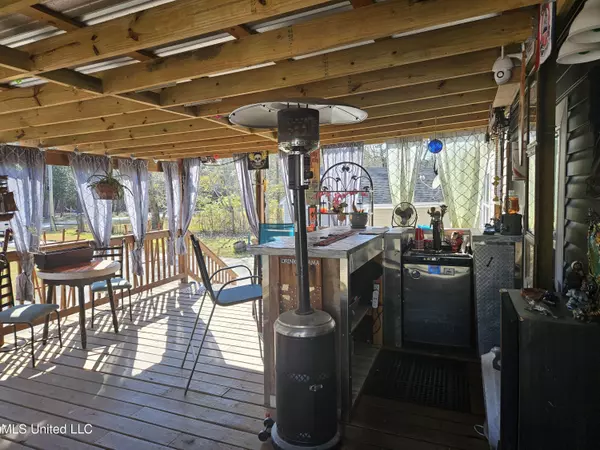$250,000
$250,000
For more information regarding the value of a property, please contact us for a free consultation.
4 Beds
3 Baths
2,128 SqFt
SOLD DATE : 04/19/2024
Key Details
Sold Price $250,000
Property Type Single Family Home
Sub Type Single Family Residence
Listing Status Sold
Purchase Type For Sale
Square Footage 2,128 sqft
Price per Sqft $117
Subdivision Woolmarket Plant.
MLS Listing ID 4071327
Sold Date 04/19/24
Style Double Wide
Bedrooms 4
Full Baths 3
Originating Board MLS United
Year Built 2020
Annual Tax Amount $146
Lot Size 1.010 Acres
Acres 1.01
Lot Dimensions 152x293x149x293
Property Description
Welcome to your oasis just minutes away from I-10, shopping, entertainment, restaurants, and pristine beaches. This meticulously maintained, like-new home offers a unique blend of spaciousness and modern comfort.
As you approach, the expansive front porch beckons with its inviting atmosphere, complete with a built-in bar and dedicated space for a keg fridge, perfect for al fresco dining and entertaining under the stars.
Step inside to discover an expansive open living area, seamlessly integrating the kitchen, dining, and relaxation spaces. The kitchen is a chef's delight, boasting a generous double-wide island, ample cabinet space, and optional dining area, ideal for both casual meals and formal gatherings. A charming walk-in pantry, adorned with a rustic barn door, adds a touch of farmhouse chic.
The master suite, situated at the tranquil west end of the home, offers a serene retreat. Pamper yourself in the luxurious bath, featuring a deep soaking tub, a spacious low-step double-wide shower with a soothing rain head, and a stylish double vanity. Completing the suite is a generously sized walk-in closet, ensuring ample storage space for your wardrobe essentials.
On the opposite end of the home, you'll find a versatile den, perfect for a home office, library, or media room, offering privacy and relaxation. Two guest rooms, complemented by a convenient Jack & Jill bath, provide comfortable accommodations for family or visitors.
Additional features include a fourth bedroom, ideal for guests or a growing family, accompanied by a third full bath and a well-appointed laundry room for added convenience.
Nestled on a sprawling 1.1-acre lot, this property boasts a double garage, a newly constructed shed for extra storage, and a long asphalt circular drive for parking lots of guests. Whether you're hosting gatherings or simply enjoying the tranquility of your surroundings, this home offers the perfect balance of comfort, convenience, and style. Schedule your appointment today and experience the epitome of coastal living!
Location
State MS
County Harrison
Direction From I-10 take Woolmarket Exit 41 to go north on Shriner's Boulevard. Right on Woolmarket Road. Left on Larkin Drive to past 90 degree curve to left to see home on the right.
Rooms
Other Rooms Garage(s), Shed(s), Storage, Barn(s)
Interior
Interior Features Bar, Breakfast Bar, Built-in Features, Ceiling Fan(s), Dry Bar, Eat-in Kitchen, High Speed Internet, Kitchen Island, Open Floorplan, Pantry, Smart Thermostat, Storage, Walk-In Closet(s), Soaking Tub, Double Vanity
Heating Central, Electric, Fireplace Insert
Cooling Ceiling Fan(s), Central Air, Electric
Flooring Simulated Wood
Fireplaces Type Blower Fan, Circulating, Electric, Factory Built, Living Room
Fireplace Yes
Window Features Blinds,Double Pane Windows
Appliance Built-In Electric Range, Dishwasher, Electric Water Heater, Ice Maker, Microwave, Refrigerator
Laundry Electric Dryer Hookup, Inside, Laundry Room, Washer Hookup
Exterior
Exterior Feature Outdoor Grill, Permeable Paving, Rain Gutters, RV Hookup
Parking Features Circular Driveway, Driveway, Garage Door Opener, Paved, Storage
Garage Spaces 2.0
Community Features None
Utilities Available Electricity Connected
Roof Type Asphalt Shingle,Metal
Porch Front Porch
Garage No
Private Pool No
Building
Lot Description City Lot, Fenced, Front Yard, Level, Rectangular Lot
Foundation Pillar/Post/Pier
Sewer Public Sewer
Water Public
Architectural Style Double Wide
Level or Stories One
Structure Type Outdoor Grill,Permeable Paving,Rain Gutters,RV Hookup
New Construction No
Schools
Elementary Schools Woolmarket
Middle Schools North Woolmarket Middle School
High Schools D'Iberville
Others
Tax ID 1207n-01-002.030
Acceptable Financing Cash, FHA, VA Loan
Listing Terms Cash, FHA, VA Loan
Read Less Info
Want to know what your home might be worth? Contact us for a FREE valuation!

Our team is ready to help you sell your home for the highest possible price ASAP

Information is deemed to be reliable but not guaranteed. Copyright © 2024 MLS United, LLC.

"My job is to find and attract mastery-based agents to the office, protect the culture, and make sure everyone is happy! "






