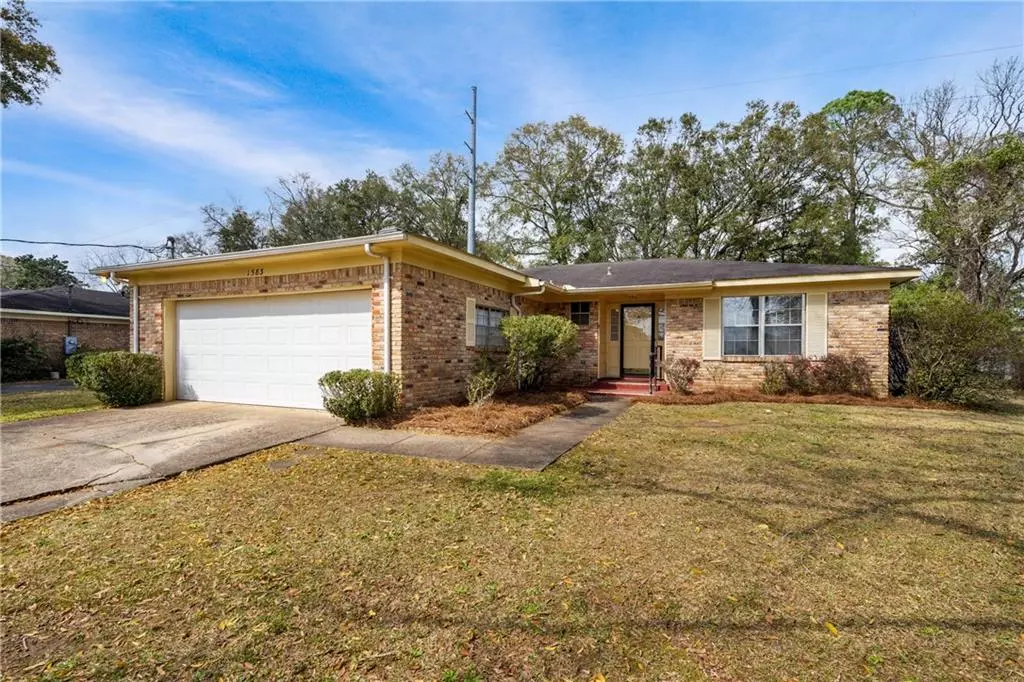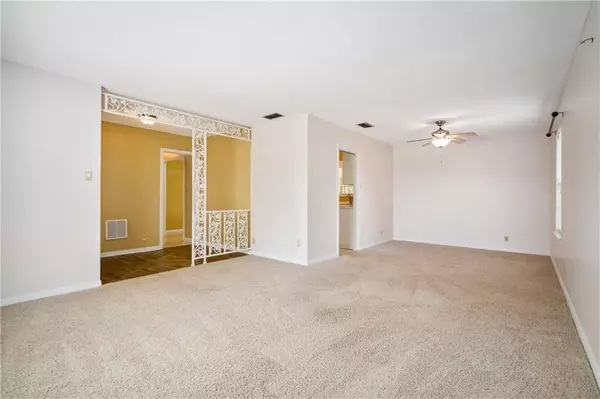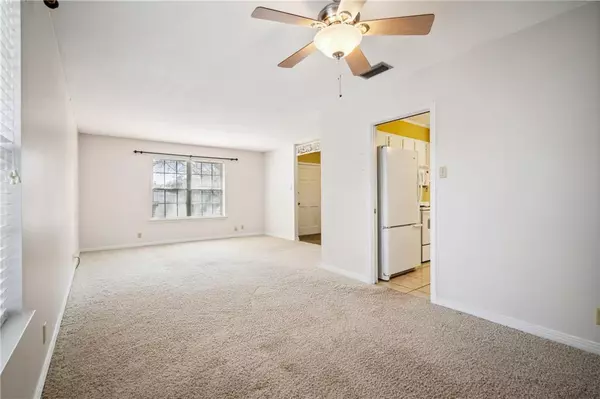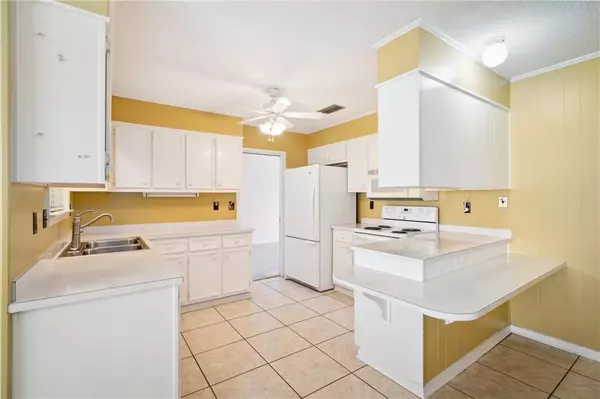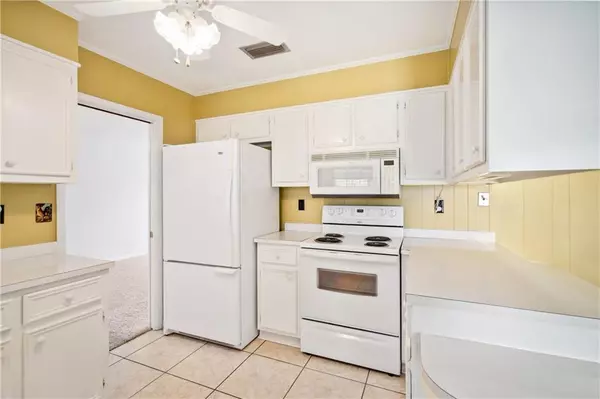Bought with Angel Gamble • Bellator Real Estate LLC
$195,000
$185,000
5.4%For more information regarding the value of a property, please contact us for a free consultation.
3 Beds
2 Baths
1,546 SqFt
SOLD DATE : 04/05/2024
Key Details
Sold Price $195,000
Property Type Single Family Home
Sub Type Single Family Residence
Listing Status Sold
Purchase Type For Sale
Square Footage 1,546 sqft
Price per Sqft $126
Subdivision Crestview
MLS Listing ID 7347332
Sold Date 04/05/24
Bedrooms 3
Full Baths 2
Year Built 1972
Lot Size 0.300 Acres
Property Description
Welcome to this charming brick home featuring 3 bedrooms, 2 full bathrooms, a spacious sunroom, and an attached oversized garage. Upon entry, you'll be greeted by a welcoming foyer leading to the living space on the right, offering ample relaxation space. The kitchen provides plenty of cabinets, counter space, and a convenient breakfast bar. Adjacent to the kitchen, the dining area overlooks the backyard through its windows and connects seamlessly to the sunroom via French doors. The master bedroom boasts two closet areas and a vanity space separate from the bathroom. In addition, built-in shelving in the hallway and a large closet area upon entry from the garage provide extra storage options. The attached sunroom offers a comfortable atmosphere year-round with tons of large windows providing an amazing view of the backyard, enhancing the overall ambiance of the space. The fenced backyard includes a storage shed that remains with the home. Don't miss out on this opportunity for your "New Beginning"! This home has been priced to sell quickly so be sure to contact your real estate agent today to schedule your appointment. All updates per the seller. Listing company makes no representation as to accuracy of square footage; buyer to verify.
Location
State AL
County Mobile - Al
Direction Head West on Highway 90, take left on Knob Hill, then right on Regency Drive, home will be on the right.
Rooms
Basement None
Dining Room None
Kitchen Breakfast Bar, Cabinets White, Eat-in Kitchen, Laminate Counters
Interior
Interior Features Other
Heating Central, Electric
Cooling Ceiling Fan(s), Central Air
Flooring Brick, Carpet, Ceramic Tile
Fireplaces Type None
Appliance Dishwasher, Disposal
Laundry In Garage
Exterior
Exterior Feature Storage
Garage Spaces 2.0
Fence Back Yard, Chain Link, Fenced, Front Yard, Wood
Pool None
Community Features None
Utilities Available Electricity Available, Water Available
Waterfront false
Waterfront Description None
View Y/N true
View Other
Roof Type Shingle
Garage true
Building
Lot Description Back Yard, Front Yard
Foundation See Remarks
Sewer Public Sewer
Water Public
Architectural Style Patio Home
Level or Stories One
Schools
Elementary Schools Kate Shepard
Middle Schools Burns
High Schools Murphy
Others
Acceptable Financing Cash, Conventional, FHA, VA Loan
Listing Terms Cash, Conventional, FHA, VA Loan
Special Listing Condition Standard
Read Less Info
Want to know what your home might be worth? Contact us for a FREE valuation!

Our team is ready to help you sell your home for the highest possible price ASAP

"My job is to find and attract mastery-based agents to the office, protect the culture, and make sure everyone is happy! "

