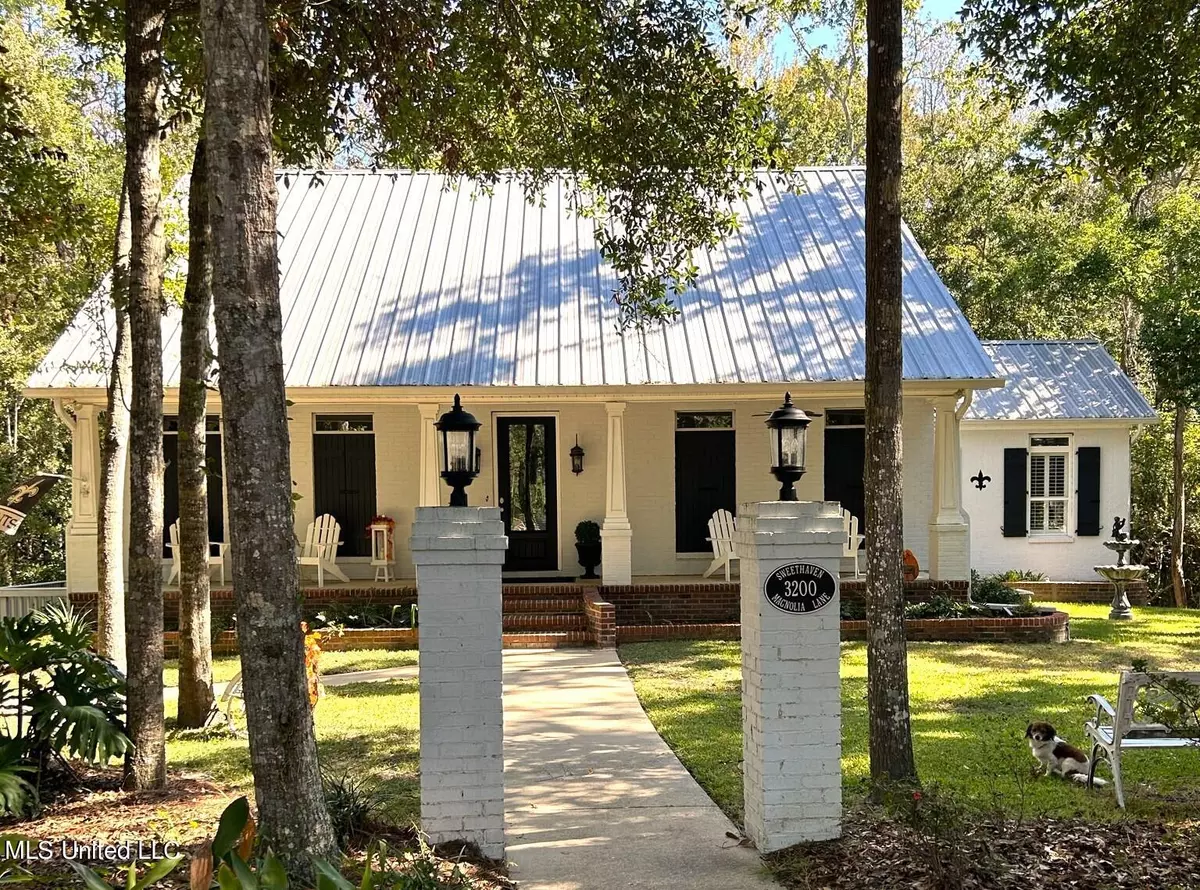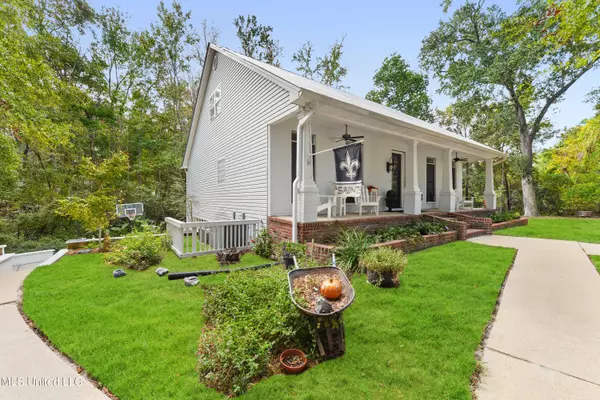$379,000
$379,000
For more information regarding the value of a property, please contact us for a free consultation.
3 Beds
3 Baths
2,774 SqFt
SOLD DATE : 04/01/2024
Key Details
Sold Price $379,000
Property Type Single Family Home
Sub Type Single Family Residence
Listing Status Sold
Purchase Type For Sale
Square Footage 2,774 sqft
Price per Sqft $136
Subdivision Gulf Park Estates
MLS Listing ID 4062590
Sold Date 04/01/24
Style French Acadian
Bedrooms 3
Full Baths 2
Half Baths 1
Originating Board MLS United
Year Built 2000
Annual Tax Amount $2,298
Lot Size 0.420 Acres
Acres 0.42
Property Description
PRICE IMPROVEMENT!!!
This Stunning Acadian style home on a wooded corner lot with tons of southern charm is even more affordable to buy!
The Open floor plan has lots of windows that allow you to enjoy the natural surroundings. It's on a corner lot, but the way the house is positioned on the lot, it feels very private. Soft natural lighting provides a calming atmosphere. It's like living in a tree house! If you love to cook, this home has your dream kitchen. It has so many cabinets and is open to the Great Room. Entertaining will be a breeze! And the porches and patios... lots of living to do in these spaces surrounded by nature and a quiet peacefulness. The Huge garage has a large workshop area that will appeal to the do-it-yourselfer. This home is a ''MUST SEE'' to truly appreciate all the details that make this home a very special place!
Please call Billie to view or show. Motivated Sellers!
Location
State MS
County Jackson
Direction From the entrance of Gulf Park Estates, go South on Beachview Dr. Turn Right on Old Walnut and go all the way to the end. Turn RIGHT on Magnolia Lane and go 1 block. House will be on your right.
Interior
Interior Features Ceiling Fan(s), Crown Molding, Granite Counters, High Ceilings, Open Floorplan, Primary Downstairs, Storage
Heating Central, Electric, Fireplace(s)
Cooling Ceiling Fan(s), Central Air
Flooring Ceramic Tile
Fireplaces Type Dining Room
Fireplace Yes
Window Features Double Pane Windows
Appliance Built-In Electric Range, Dishwasher, Vented Exhaust Fan, Water Heater
Laundry Laundry Room, Main Level, Sink
Exterior
Exterior Feature Private Yard
Garage Concrete, Driveway, Garage Faces Side, Storage
Garage Spaces 2.0
Utilities Available Cable Connected, Electricity Connected, Sewer Connected, Water Connected
Roof Type Metal
Porch Deck, Front Porch, Patio, Porch, Rear Porch
Garage No
Private Pool No
Building
Lot Description Corner Lot, Irregular Lot, Many Trees
Foundation Chainwall, Concrete Perimeter
Sewer Public Sewer
Water Public
Architectural Style French Acadian
Level or Stories Two
Structure Type Private Yard
New Construction No
Schools
Middle Schools Ocean Springs Middle School
High Schools Ocean Springs
Others
Tax ID 0-54-02-437.000
Acceptable Financing Cash, Conventional, FHA
Listing Terms Cash, Conventional, FHA
Read Less Info
Want to know what your home might be worth? Contact us for a FREE valuation!

Our team is ready to help you sell your home for the highest possible price ASAP

Information is deemed to be reliable but not guaranteed. Copyright © 2024 MLS United, LLC.

"My job is to find and attract mastery-based agents to the office, protect the culture, and make sure everyone is happy! "






