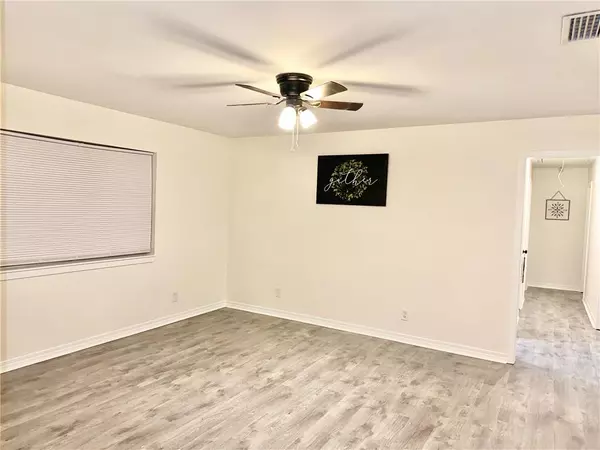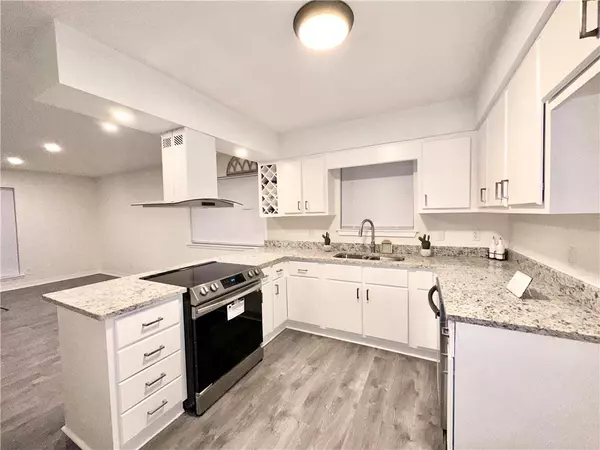Bought with Sherry Roberts • Elite RE Solutions, LLC Gulf C
$234,900
$234,900
For more information regarding the value of a property, please contact us for a free consultation.
4 Beds
2 Baths
1,791 SqFt
SOLD DATE : 03/29/2024
Key Details
Sold Price $234,900
Property Type Single Family Home
Sub Type Single Family Residence
Listing Status Sold
Purchase Type For Sale
Square Footage 1,791 sqft
Price per Sqft $131
Subdivision Forest Acres
MLS Listing ID 7308653
Sold Date 03/29/24
Bedrooms 4
Full Baths 2
Year Built 1974
Annual Tax Amount $1,435
Tax Year 1435
Lot Size 0.446 Acres
Property Description
Price Improvement!! Introducing 5801 Helen Drive- A meticulously renovated 4-bedroom, 2-bathroom residence that seamlessly blends style and functionality. Revel in a modern kitchen with granite countertops, an under-mount stainless sink, and stainless steel appliances (Electric stove and Dishwasher.) Beautiful white soft-close cabinets, fresh paint, tile, and LVP flooring throughout the home. Recessed lighting in kitchen and dining room areas. Two walk-in closets and a versatile 4th bedroom ideal for a bonus office. Additionally, a 12x9 storage room is attached to the home and included in square footage. Large (520 sq. ft.) covered back porch which can be converted into a garage, sunroom, or additional living area. The covered front porch extends the width of the rooftop. Enjoy the large wood-fenced-in backyard for ultimate privacy. Conveniently located near schools, shopping, and easy access to Hwy 90 (Moffett Rd) and Interstate 65. Experience the charm of a renovated home with a fresh new appeal. Recent upgrades include a new Roof 2023, new HVAC 2023, and a new water heater per owner. The buyer and/or buyer's agent is responsible for verifying all information and measurements deemed important to the Buyer.
Location
State AL
County Mobile - Al
Direction Head South on I 65 South, Take Exit 5B towards US-98/Moffett Road, Turn Left onto W I-65 Service Road North, Turn Right onto Moffett Road, Continue straight for 3.8 Miles, Turn left onto Helen Drive. The house is located on the left side of the road.
Rooms
Basement None
Primary Bedroom Level Main
Dining Room Open Floorplan
Kitchen Breakfast Room, Cabinets White, Stone Counters, Wine Rack
Interior
Interior Features Disappearing Attic Stairs, Entrance Foyer, Walk-In Closet(s)
Heating Central, Electric
Cooling Ceiling Fan(s), Central Air, Electric
Flooring Ceramic Tile, Laminate
Fireplaces Type None
Appliance Dishwasher, Electric Cooktop, Electric Oven, Electric Range, Electric Water Heater
Laundry Laundry Room
Exterior
Exterior Feature Private Yard
Fence Back Yard, Privacy, Wood
Pool None
Community Features None
Utilities Available Cable Available, Electricity Available, Phone Available, Sewer Available, Water Available
Waterfront Description None
View Y/N true
View Other
Roof Type Shingle
Building
Lot Description Back Yard, Cleared, Front Yard, Landscaped
Foundation Slab
Sewer Public Sewer
Water Public
Architectural Style Ranch
Level or Stories One
Schools
Elementary Schools Orchard
Middle Schools Cl Scarborough
High Schools Mattie T Blount
Others
Special Listing Condition Standard
Read Less Info
Want to know what your home might be worth? Contact us for a FREE valuation!

Our team is ready to help you sell your home for the highest possible price ASAP
"My job is to find and attract mastery-based agents to the office, protect the culture, and make sure everyone is happy! "






