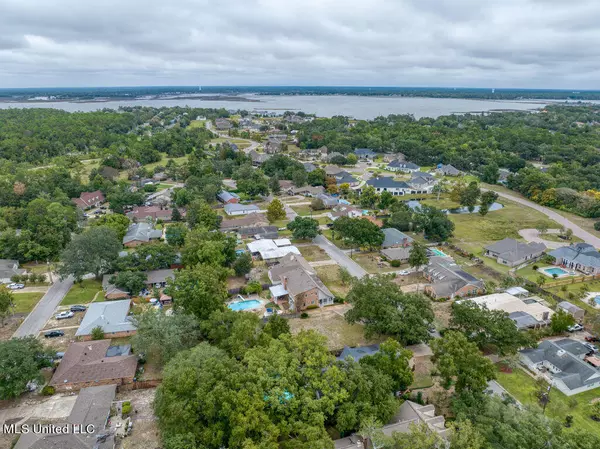$499,000
$499,000
For more information regarding the value of a property, please contact us for a free consultation.
3 Beds
3 Baths
2,850 SqFt
SOLD DATE : 03/28/2024
Key Details
Sold Price $499,000
Property Type Single Family Home
Sub Type Single Family Residence
Listing Status Sold
Purchase Type For Sale
Square Footage 2,850 sqft
Price per Sqft $175
Subdivision Edgewater Estates
MLS Listing ID 4061434
Sold Date 03/28/24
Bedrooms 3
Full Baths 2
Half Baths 1
HOA Y/N Yes
Originating Board MLS United
Year Built 1970
Annual Tax Amount $3,325
Lot Size 0.300 Acres
Acres 0.3
Property Description
Welcome to Your Dream Home that is available with an assumable loan - making it affordable to walk into this beauty.
This exquisite residence is ready to fulfill all your desires. With meticulous attention to detail, this 3-bedroom, 2.5-bathroom gem has been thoughtfully remodeled to offer you the ultimate in comfort and style.
As you step inside, you'll be greeted by the grandeur of high ceilings and the warm embrace of recessed lighting and lots of windows. The generously sized master bedroom features a custom-designed bathroom with a double vanity, luxurious quartz countertops, and custom cabinets. Every room is graced with new ceiling fans and light fixtures.
The kitchen is a chef's paradise, boasting custom soft-close cabinets, stunning quartz countertops, and stainless steel appliances. The centerpiece is the beautiful butcher block island, offering both functionality and aesthetics.
Your spacious living room is equipped with a wood-burning fireplace, ample storage featuring two closets and additional cabinets, ensuring that every item has its place.
Step outside, and you'll discover an entertainer's haven in the backyard. Enjoy the cool embrace of an in-ground swimming pool, shaded by majestic oak trees. There's also a pool house and bar, perfect for hosting gatherings. And when you're done with your swim, rinse off in the outdoor shower, a delightful finishing touch.
The guest bathroom is a rustic masterpiece, with a stunning custom shower and the luxurious additions of a sauna and steam room.
This home is not just beautiful but also solid, with a brand-new roof in 2021 that provides peace of mind for years to come.
Convenience is at your doorstep, with easy access to a variety of amenities, including Keesler Air Force Base, shopping malls, the beach, casinos, and more. You'll also appreciate the added assurance of residing in an X flood zone.
Don't miss your chance to make this your forever home.
Location
State MS
County Harrison
Direction Coming from Pass Rd Biloxi, turn right onto Westview Drive. Continue towards the right on Westview Drive. Take left onto Eastview Drive. 5th house on the left.
Interior
Interior Features Ceiling Fan(s), Double Vanity, Entrance Foyer, High Ceilings, Kitchen Island, Recessed Lighting, Sauna
Heating Central
Cooling Central Air
Fireplaces Type Wood Burning
Fireplace Yes
Appliance Dishwasher, Disposal, Free-Standing Electric Oven, Free-Standing Refrigerator, Stainless Steel Appliance(s)
Exterior
Exterior Feature Outdoor Shower
Parking Features Driveway
Carport Spaces 2
Pool In Ground
Utilities Available Electricity Connected, Sewer Connected, Water Connected
Roof Type Architectural Shingles
Garage No
Private Pool Yes
Building
Lot Description Landscaped
Foundation Slab
Sewer Public Sewer
Water Public
Level or Stories One
Structure Type Outdoor Shower
New Construction No
Others
HOA Fee Include Other
Tax ID 1110e-01-068.000
Acceptable Financing Assumable, Cash, Conventional, FHA, VA Loan
Listing Terms Assumable, Cash, Conventional, FHA, VA Loan
Read Less Info
Want to know what your home might be worth? Contact us for a FREE valuation!

Our team is ready to help you sell your home for the highest possible price ASAP

Information is deemed to be reliable but not guaranteed. Copyright © 2024 MLS United, LLC.

"My job is to find and attract mastery-based agents to the office, protect the culture, and make sure everyone is happy! "






