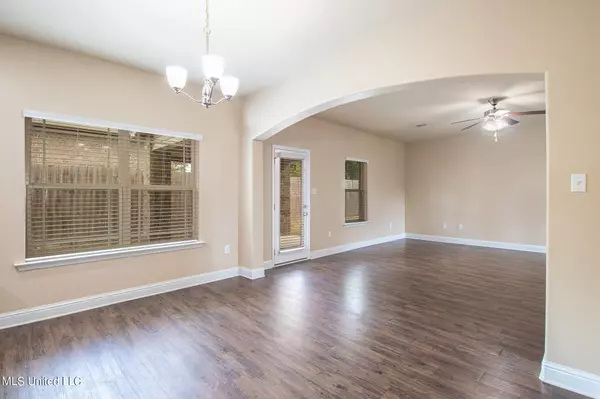$359,500
$359,500
For more information regarding the value of a property, please contact us for a free consultation.
5 Beds
4 Baths
2,940 SqFt
SOLD DATE : 03/19/2024
Key Details
Sold Price $359,500
Property Type Single Family Home
Sub Type Single Family Residence
Listing Status Sold
Purchase Type For Sale
Square Footage 2,940 sqft
Price per Sqft $122
Subdivision Millcreek Cross.
MLS Listing ID 4068891
Sold Date 03/19/24
Bedrooms 5
Full Baths 3
Half Baths 1
Originating Board MLS United
Year Built 2016
Annual Tax Amount $3,014
Lot Size 0.280 Acres
Acres 0.28
Lot Dimensions 198.2x139.3x111.9
Property Description
Now is the time to buy!!***LISTED BELOW CURRENT APPRAISAL, SELLER WILLING TO PAY UP TO $5000 TOWARDS BUYER'S CLOSING COSTS/PREPAIDS WITH ACCEPTABLE OFFER, AND INTEREST RATES ARE TRENDING DOWN. Excellent choice for first time homebuyer, military, or someone looking to raise a family. This beautiful 5 bed/ 3.5 bath is in pristine condition and sits on a huge corner lot with plenty of room for the kids to play. Home features FRESH PAINT, NEW CARPET IN ALL BEDROOMS, Open Floorplan, Formal Dining, Kitchen with Tons of Storage and Soft Close Hinges on the Cabinets, Granite Countertops, Lg Master Bedroom w/ Huge Walk-in Closet, Master Bath w/ Dbl Vanity and Separate Shower & Soaking Tub, Lg THEATER/GAME ROOM, Privacy Fence w/ Gate, Blinds throughout, and 2 Car Garage. Not to mention it is centrally located with quick and easy access to the entire MS Gulf Coast. Close to the beach, shopping, casinos, restaurants, and more... Only minutes to Keesler Air Force Base, NCBC Gulfport, Air National Guard, Stennis, and the Gulfport Port. CALL TODAY BEFORE YOU ARE TOO LATE!!! Seller is a licensed real estate broker in MS.
Location
State MS
County Harrison
Community Near Entertainment
Interior
Interior Features Ceiling Fan(s), Entrance Foyer, Granite Counters, Open Floorplan, Primary Downstairs, Tray Ceiling(s), See Remarks
Heating Electric, Heat Pump
Cooling Central Air, Electric
Flooring Carpet, Wood
Fireplace No
Window Features Blinds
Appliance Dishwasher, Disposal, Free-Standing Electric Range, Microwave, Refrigerator
Laundry Electric Dryer Hookup, Laundry Room, Washer Hookup
Exterior
Exterior Feature See Remarks
Parking Features Driveway, Garage Door Opener, Concrete
Garage Spaces 2.0
Community Features Near Entertainment
Utilities Available Electricity Connected, Sewer Connected, Water Connected
Roof Type Shingle
Porch Front Porch, Rear Porch
Garage No
Private Pool No
Building
Lot Description Corner Lot, Fenced
Foundation Chainwall, Slab
Sewer Public Sewer
Water Public
Level or Stories Two
Structure Type See Remarks
New Construction No
Schools
Elementary Schools Woolmarket
High Schools D'Iberville
Others
Tax ID 1107-33-039.046
Acceptable Financing Cash, Conventional, FHA, VA Loan
Listing Terms Cash, Conventional, FHA, VA Loan
Read Less Info
Want to know what your home might be worth? Contact us for a FREE valuation!

Our team is ready to help you sell your home for the highest possible price ASAP

Information is deemed to be reliable but not guaranteed. Copyright © 2024 MLS United, LLC.

"My job is to find and attract mastery-based agents to the office, protect the culture, and make sure everyone is happy! "






